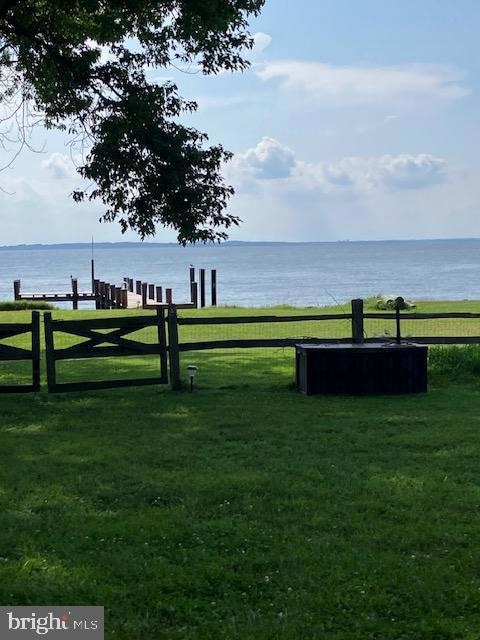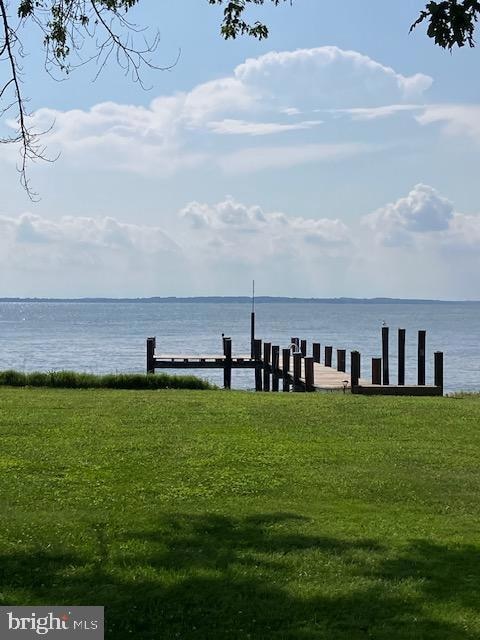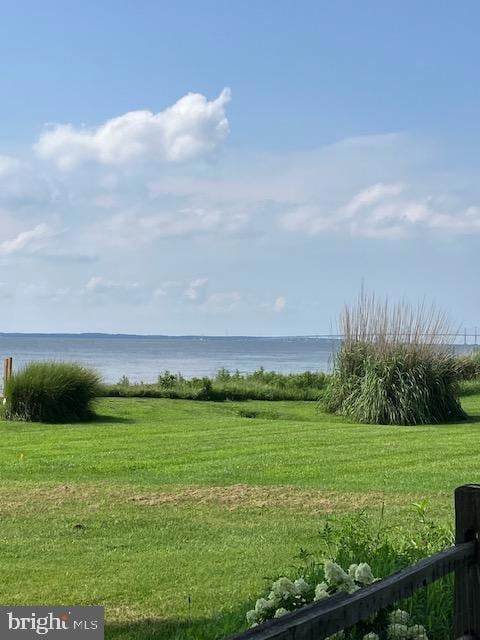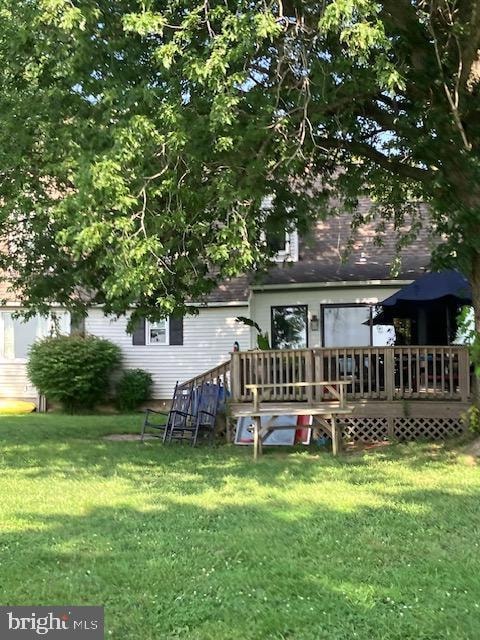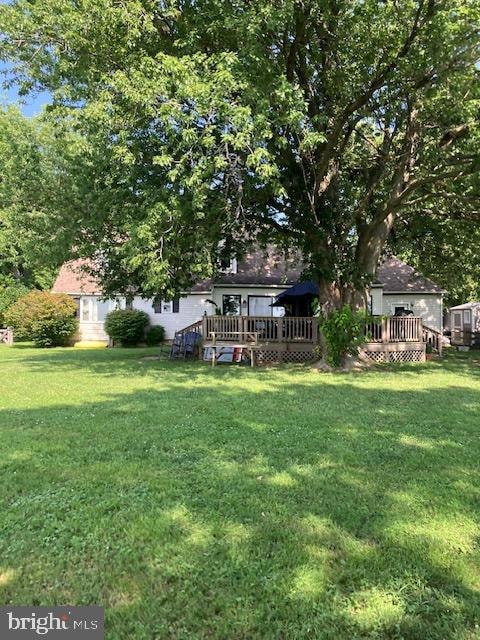
407 Craney Creek Rd Stevensville, MD 21666
Estimated payment $6,697/month
Total Views
440
3
Beds
3
Baths
2,240
Sq Ft
0.7
Acres
Highlights
- 30,300 Feet of Waterfront
- Access to Tidal Water
- Cape Cod Architecture
- Matapeake Elementary School Rated A-
- Bay View
- Deck
About This Home
Coming soon! Nanny Quarters
Home Details
Home Type
- Single Family
Est. Annual Taxes
- $7,246
Year Built
- Built in 1985
Lot Details
- 0.7 Acre Lot
- 30,300 Feet of Waterfront
- Home fronts navigable water
- Property Fronts a Bay or Harbor
- Property is in very good condition
- Property is zoned NC-1
Property Views
- Bay
- Panoramic
- Scenic Vista
Home Design
- Cape Cod Architecture
- Frame Construction
Interior Spaces
- Property has 2 Levels
- Ceiling Fan
- Laundry on main level
Bedrooms and Bathrooms
Parking
- Gravel Driveway
- Off-Street Parking
Outdoor Features
- Access to Tidal Water
- Water Access
- Property near a bay
- Deck
Horse Facilities and Amenities
- Run-In Shed
Utilities
- Cooling System Mounted In Outer Wall Opening
- Heating Available
- Well
- Electric Water Heater
- Septic Tank
Community Details
- No Home Owners Association
- Stevensville Subdivision
Listing and Financial Details
- Coming Soon on 7/25/25
- Assessor Parcel Number 1804020332
Map
Create a Home Valuation Report for This Property
The Home Valuation Report is an in-depth analysis detailing your home's value as well as a comparison with similar homes in the area
Home Values in the Area
Average Home Value in this Area
Tax History
| Year | Tax Paid | Tax Assessment Tax Assessment Total Assessment is a certain percentage of the fair market value that is determined by local assessors to be the total taxable value of land and additions on the property. | Land | Improvement |
|---|---|---|---|---|
| 2024 | $7,306 | $769,167 | $0 | $0 |
| 2023 | $6,734 | $708,500 | $532,500 | $176,000 |
| 2022 | $6,734 | $708,500 | $532,500 | $176,000 |
| 2021 | $6,855 | $708,500 | $532,500 | $176,000 |
| 2020 | $7,928 | $820,300 | $652,900 | $167,400 |
| 2019 | $7,719 | $804,867 | $0 | $0 |
| 2018 | $7,571 | $789,433 | $0 | $0 |
| 2017 | $7,467 | $774,000 | $0 | $0 |
| 2016 | -- | $772,300 | $0 | $0 |
| 2015 | $8,247 | $770,600 | $0 | $0 |
| 2014 | $8,247 | $768,900 | $0 | $0 |
Source: Public Records
Purchase History
| Date | Type | Sale Price | Title Company |
|---|---|---|---|
| Deed | $650,000 | Eastern Hore Title Company | |
| Deed | $235,000 | -- |
Source: Public Records
Mortgage History
| Date | Status | Loan Amount | Loan Type |
|---|---|---|---|
| Open | $618,750 | New Conventional | |
| Closed | $510,400 | New Conventional | |
| Closed | $107,100 | Credit Line Revolving | |
| Previous Owner | $135,400 | No Value Available |
Source: Public Records
Similar Homes in Stevensville, MD
Source: Bright MLS
MLS Number: MDQA2014226
APN: 04-020332
Nearby Homes
- 505 Kentmorr Rd
- 419 Kentmorr Rd
- 0 Reynolds Ave
- 802 Kentmorr Rd
- 0 Allen Ave
- 123 Kentmorr Rd
- 109 Birch Rd
- 107 Bay Dr
- 0 Chesapeake Estates Dr
- 520 Chesapeake Ave
- 103 Chesapeake Estates Dr
- 114 Queens Colony High Rd
- 0 Baltimore Dr
- lots30 and 32 Baltimore Dr
- 118 Queens Colony High Rd
- 0 Lagorce Dr
- 311 Queens Colony High Rd
- 303 Queens Colony High Rd
- 309 Queens Colony High Rd
- 204 Queen Anne Club Dr
- 101 Beachside Dr
- 353 Allison Jane Dr Unit G-13
- 13 Mariners Way
- 17 Mariners Way Unit 4
- 214 Pier 1 Rd
- 1505 Marion Quimby Dr
- 3563 Narragansett Ave
- 1540 Postal Rd Unit 108
- 1330 Washington Dr
- 3730 Thomas Point Rd
- 5H Queen Victoria Way
- 137 Warbler Way
- 2201 Main St Unit 105
- 3140 Anchorage Dr
- 107 Dundee Ave Unit 102
- 137 Warbler Way
- 218 Switchgrass Way Unit 42
- 242 Peregrine Dr
- 1140 Lake Heron Dr
- 1 Eaglewood Rd
