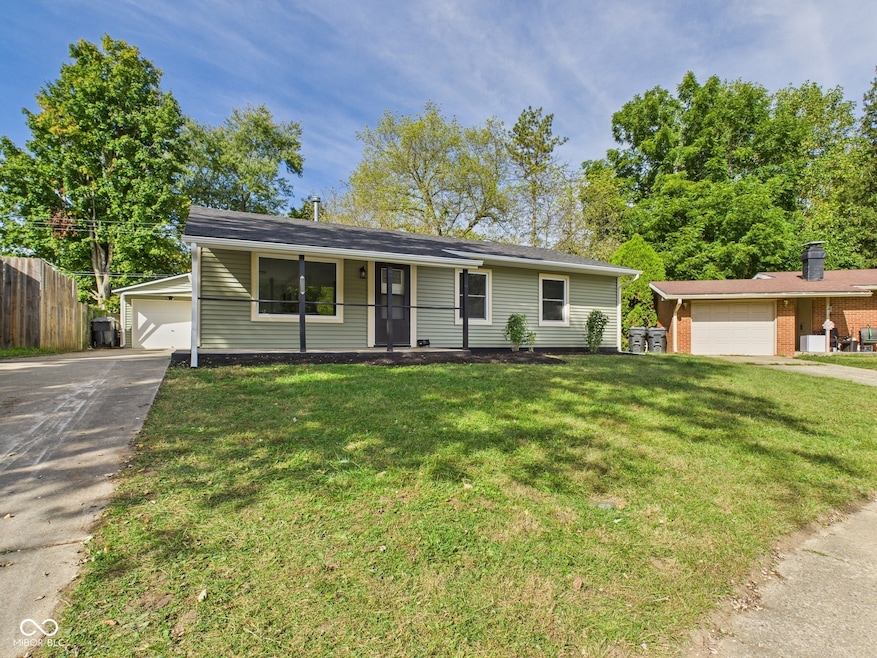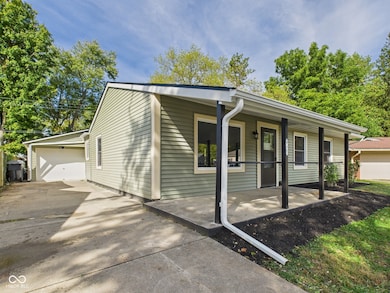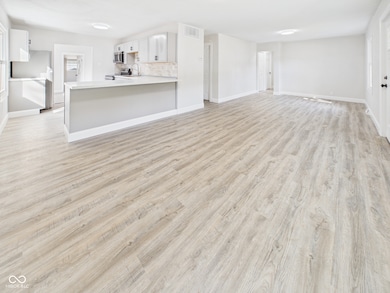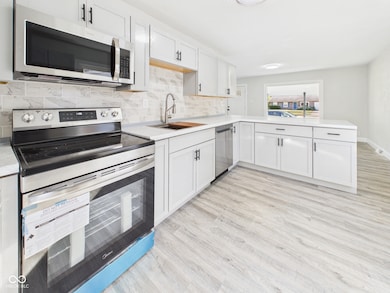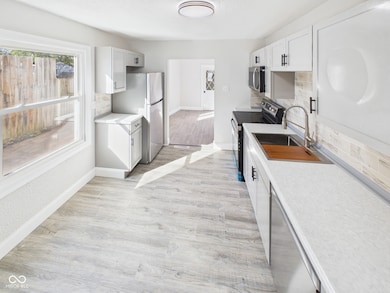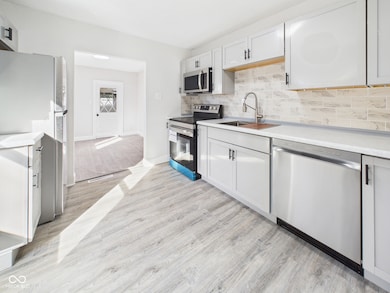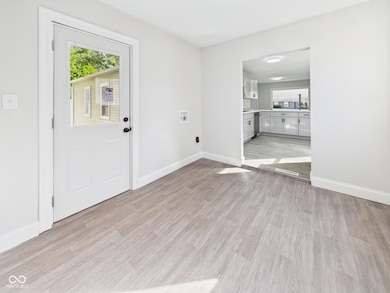407 Crestview Ct Anderson, IN 46017
Estimated payment $1,030/month
Highlights
- Ranch Style House
- No HOA
- Breakfast Bar
- Mud Room
- 1 Car Attached Garage
- Vinyl Plank Flooring
About This Home
Welcome to this beautifully updated ranch home offering modern comfort and convenience throughout. This charming home features a welcoming large front living room with great natural light and brand-new flooring that flows seamlessly through the entire home. The updated kitchen is a standout, complete with all-new cabinetry, stainless steel appliances, a breakfast bar perfect for casual meals or entertaining, and a stylish tile back splash that adds a modern touch. With three spacious bedrooms, there's room for everyone, and the updated bathroom impresses with a stylish tile wall and partially tiled shower for a clean contemporary look. A large bonus room offers versatile space ideal for a mudroom, home office, playroom, or a second living area depending on your needs. ENJOY added peace of mind with a brand-new roof and convenience of a fenced in back yard. This home blends style, function and updates in all the right places-ready for you to move in and enjoy.
Home Details
Home Type
- Single Family
Est. Annual Taxes
- $796
Year Built
- Built in 1960 | Remodeled
Lot Details
- 5,250 Sq Ft Lot
Parking
- 1 Car Attached Garage
Home Design
- Ranch Style House
- Slab Foundation
- Vinyl Siding
Interior Spaces
- 1,500 Sq Ft Home
- Paddle Fans
- Mud Room
- Combination Dining and Living Room
- Attic Access Panel
Kitchen
- Breakfast Bar
- Electric Oven
- Microwave
- Dishwasher
Flooring
- Carpet
- Laminate
- Vinyl Plank
Bedrooms and Bathrooms
- 3 Bedrooms
- 1 Full Bathroom
Utilities
- Forced Air Heating and Cooling System
- Water Heater
Community Details
- No Home Owners Association
- Chesterfield Bluffs Subdivision
Listing and Financial Details
- Tax Lot 48-12-11-200-207.000-035
- Assessor Parcel Number 481211200207000035
Map
Home Values in the Area
Average Home Value in this Area
Tax History
| Year | Tax Paid | Tax Assessment Tax Assessment Total Assessment is a certain percentage of the fair market value that is determined by local assessors to be the total taxable value of land and additions on the property. | Land | Improvement |
|---|---|---|---|---|
| 2024 | $37 | $90,900 | $10,100 | $80,800 |
| 2023 | $36 | $85,100 | $9,600 | $75,500 |
| 2022 | $35 | $84,800 | $9,300 | $75,500 |
| 2021 | $35 | $71,500 | $7,100 | $64,400 |
| 2020 | $34 | $70,100 | $6,700 | $63,400 |
| 2019 | $33 | $68,200 | $6,700 | $61,500 |
| 2018 | $33 | $64,600 | $6,700 | $57,900 |
| 2017 | $32 | $62,800 | $6,400 | $56,400 |
| 2016 | $32 | $64,100 | $6,600 | $57,500 |
| 2014 | $30 | $62,900 | $6,600 | $56,300 |
| 2013 | $30 | $62,900 | $6,600 | $56,300 |
Property History
| Date | Event | Price | List to Sale | Price per Sq Ft |
|---|---|---|---|---|
| 10/27/2025 10/27/25 | For Sale | $182,500 | 0.0% | $122 / Sq Ft |
| 10/20/2025 10/20/25 | Pending | -- | -- | -- |
| 10/14/2025 10/14/25 | For Sale | $182,500 | -- | $122 / Sq Ft |
Purchase History
| Date | Type | Sale Price | Title Company |
|---|---|---|---|
| Sheriffs Deed | $82,001 | None Listed On Document |
Source: MIBOR Broker Listing Cooperative®
MLS Number: 22068079
APN: 48-12-11-200-207.000-035
- 519 Hampton Ln
- 15 S Washington St
- 4429 Village Dr
- 405 North St
- 321 S Washington St
- 225 Vine St
- 531 W Plum St
- 400 South St
- 724 W Main St
- 300 South St
- 150 North St
- 66 Circle Dr
- 4644 County Road 150 N
- 8900 W Sater St
- 4765 E 200 N
- 5064 Glenmore Rd
- 1328 N 300 E
- 1311 N 300 E
- 14914 W 6th St
- 2100 Kitchen Dr
- 8436 Indiana 32
- 1409 Evelyn Ln
- 530 Alhambra Dr
- 2016 E 10th St
- 2226 Mabel Dr
- 712 Ranike Dr
- 3833 Hoosier Woods Ct
- 1800 Cross Lakes Blvd
- 1806 C St
- 615 Ravens Lake Dr
- 1206 E 8th St Unit 3
- 628 Walnut St
- 1214 E 18th St
- 512 Central Ave
- 309.5 Central Ave
- 27 Crestwood Dr
- 27 Crestwood Dr Unit 97
- 27 Crestwood Dr Unit 4
- 27 Crestwood Dr Unit 69
- 27 Crestwood Dr Unit 28
