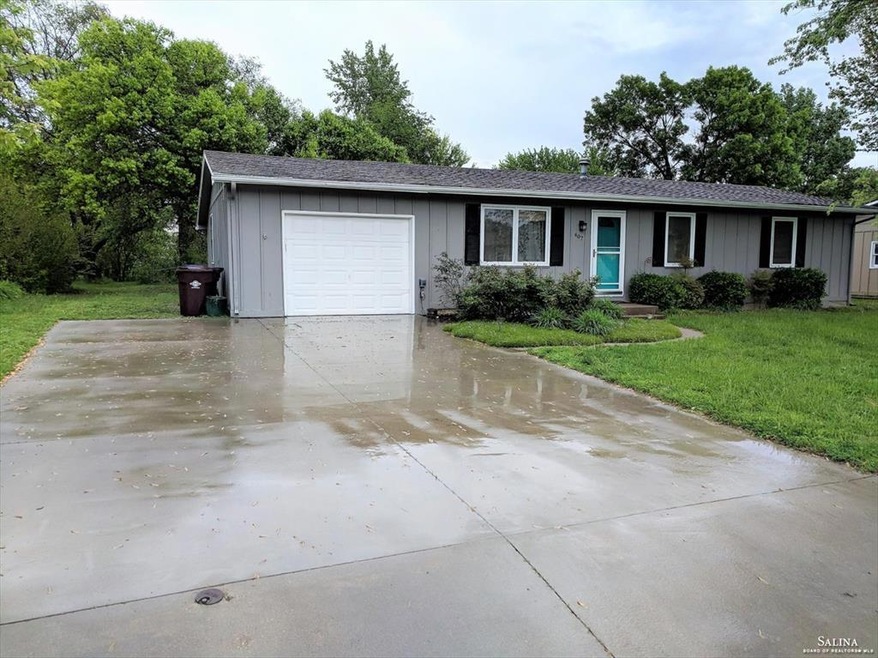
407 E Olsson St Lindsborg, KS 67456
Highlights
- Ranch Style House
- 1 Car Attached Garage
- Living Room
- No HOA
- Cooling Available
- Forced Air Heating System
About This Home
As of September 2024Little Sweden has your perfect home! Wonderful ranch 4 bedroom, 1 bath and 1 over-sized car garage with workshop area and extra parking pad. All new interior and exterior paint. Nice size kitchen with all appliances. Full finished basement with 2 egress windows, lots of storage and 1 non-code bedroom as well. Backyard has a wonderful covered patio and 2 sheds. Radon mitigation already completed. Close to City park and City walking path. This home is move-in ready!
Last Agent to Sell the Property
Salinahomes.Com, Inc. License #SP00219261 Listed on: 05/08/2019
Home Details
Home Type
- Single Family
Est. Annual Taxes
- $1,599
Year Built
- Built in 1975
Lot Details
- 9,849 Sq Ft Lot
- Property is zoned RSF Resi Surburban
Parking
- 1 Car Attached Garage
Home Design
- Ranch Style House
- Frame Construction
- Composition Roof
- Lead Paint Disclosure
Interior Spaces
- Living Room
- Combination Kitchen and Dining Room
- Fire and Smoke Detector
Kitchen
- Dishwasher
- Disposal
Flooring
- Carpet
- Laminate
- Vinyl
Bedrooms and Bathrooms
- 4 Bedrooms | 3 Main Level Bedrooms
- 1 Full Bathroom
Basement
- Basement Fills Entire Space Under The House
- 2 Bedrooms in Basement
Outdoor Features
- Utility Building
Utilities
- Cooling Available
- Forced Air Heating System
- Heating System Uses Natural Gas
Community Details
- No Home Owners Association
Ownership History
Purchase Details
Similar Home in Lindsborg, KS
Home Values in the Area
Average Home Value in this Area
Purchase History
| Date | Type | Sale Price | Title Company |
|---|---|---|---|
| Deed | $100,000 | -- |
Property History
| Date | Event | Price | Change | Sq Ft Price |
|---|---|---|---|---|
| 09/30/2024 09/30/24 | Sold | -- | -- | -- |
| 09/06/2024 09/06/24 | Sold | -- | -- | -- |
| 08/07/2024 08/07/24 | Pending | -- | -- | -- |
| 08/04/2024 08/04/24 | Pending | -- | -- | -- |
| 07/17/2024 07/17/24 | For Sale | $185,000 | 0.0% | $175 / Sq Ft |
| 07/17/2024 07/17/24 | For Sale | $185,000 | +45.7% | $88 / Sq Ft |
| 06/01/2021 06/01/21 | Off Market | -- | -- | -- |
| 06/18/2019 06/18/19 | Sold | -- | -- | -- |
| 06/18/2019 06/18/19 | Sold | -- | -- | -- |
| 05/19/2019 05/19/19 | Pending | -- | -- | -- |
| 05/19/2019 05/19/19 | Pending | -- | -- | -- |
| 05/08/2019 05/08/19 | For Sale | $127,000 | 0.0% | $120 / Sq Ft |
| 05/07/2019 05/07/19 | For Sale | $127,000 | -- | $120 / Sq Ft |
Tax History Compared to Growth
Tax History
| Year | Tax Paid | Tax Assessment Tax Assessment Total Assessment is a certain percentage of the fair market value that is determined by local assessors to be the total taxable value of land and additions on the property. | Land | Improvement |
|---|---|---|---|---|
| 2024 | $23 | $18,287 | $5,814 | $12,473 |
| 2023 | $2,315 | $17,755 | $5,833 | $11,922 |
| 2022 | $2,115 | $16,104 | $2,471 | $13,633 |
| 2021 | $1,594 | $16,104 | $2,471 | $13,633 |
| 2020 | $1,943 | $15,480 | $2,584 | $12,896 |
| 2019 | $1,594 | $12,532 | $2,404 | $10,128 |
| 2018 | $1,599 | $12,532 | $1,854 | $10,678 |
| 2017 | $1,497 | $12,286 | $1,854 | $10,432 |
| 2016 | $1,502 | $12,045 | $1,968 | $10,077 |
| 2015 | -- | $11,809 | $1,580 | $10,229 |
| 2014 | $1,402 | $11,466 | $1,646 | $9,820 |
Agents Affiliated with this Home
-
Mari Loder

Seller's Agent in 2024
Mari Loder
Coldwell Banker APW REALTORS
(785) 452-5314
430 in this area
920 Total Sales
-
M
Buyer's Agent in 2024
MEMBER NON
NONMENBER
-
D
Seller's Agent in 2019
Daniel Goble
SalinaHomes
-
Dan Goble
D
Seller's Agent in 2019
Dan Goble
Salinahomes.Com, Inc.
(785) 819-1904
2 in this area
149 Total Sales
Map
Source: Great Plains MLS
MLS Number: 20968
APN: 034-17-0-10-03-015.00-0
- 00000 Swensson Rd
- 607 N 2nd St
- B4 L2 Swensson Rd
- P1 B6 L3 Stockholm Estates
- P1, B6, L19 Stockholm Estates
- P1, B5, L16 Stockholm Estates
- P1, B5, L17 Stockholm Estates
- P1, B4, L18 Stockholm Estates
- P1, B3, L19 Stockholm Estates
- 114 W Green St
- 419 Tomte Terrace
- 120 S 2nd St
- P1 B6 L5 Stockholm Estates
- B6, L20 Stockholm Estates
- 217 W Normal Dr
- 317 S 2nd St
- B3 L21 Stockholm Estates
- B3 L20 Stockholm Estates
- 423 W State St
- 00000 E Sheridan St
