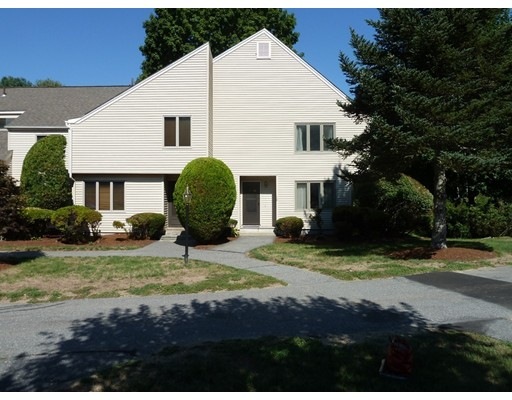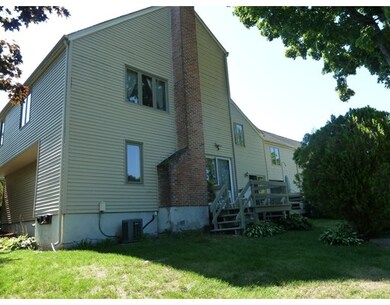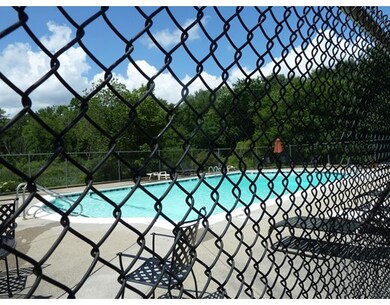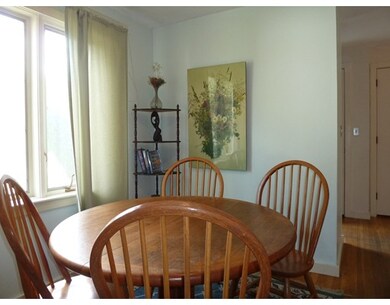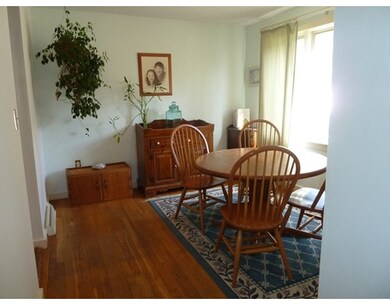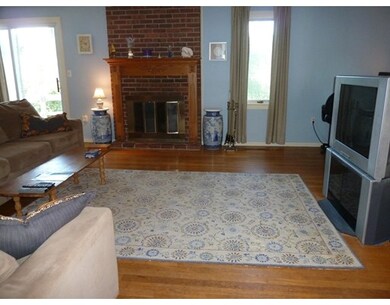
About This Home
As of November 2024It's been 10 years since the last 3 bedroom sold at Woodvale. Don't wait another ten! Check out this hard to find end unit.The 2 level townhouse with playroom in the basement overlooks the community pool and tennis courts. Main level offers hardwood floors, galley kitchen open on both ends, dining room and expansive living room with fireplace .There is a half bath here as well. Upper level has 3 spacious bedrooms, and generous closets, with hardwood floors under ww. Full bath completes the upper floor. Gas heat and hot water plus gas cooking is included in the association fee. The community is serviced by a SEWER TREATMENT PLANT.. Seller will pay off the first two assessments for curb/granite and pool totaling $84.72 per month AT CLOSING. That reduces condo fee to $562.60 plus $21.81 for long term loan converting to town water.
Last Agent to Sell the Property
Barrett Sotheby's International Realty Listed on: 09/01/2016

Property Details
Home Type
Condominium
Est. Annual Taxes
$6,956
Year Built
1969
Lot Details
0
Listing Details
- Unit Level: 1
- Unit Placement: End
- Property Type: Condominium/Co-Op
- Other Agent: 1.00
- Lead Paint: Unknown
- Restrictions: Other (See Remarks)
- Special Features: None
- Property Sub Type: Condos
- Year Built: 1969
Interior Features
- Appliances: Range, Dishwasher, Refrigerator, Washer, Dryer
- Fireplaces: 1
- Has Basement: Yes
- Fireplaces: 1
- Number of Rooms: 6
- Amenities: Shopping, Swimming Pool, Tennis Court, Highway Access
- Electric: Circuit Breakers
- Energy: Insulated Windows
- Flooring: Wall to Wall Carpet, Hardwood
- Interior Amenities: Cable Available
- Bedroom 2: Second Floor, 15X10
- Bedroom 3: Second Floor, 12X10
- Bathroom #1: First Floor
- Bathroom #2: Second Floor
- Kitchen: First Floor, 8X10
- Laundry Room: Basement
- Living Room: First Floor, 15X23
- Master Bedroom: Second Floor, 19X10
- Dining Room: First Floor, 10X10
- No Living Levels: 3
Exterior Features
- Roof: Asphalt/Fiberglass Shingles
- Construction: Frame
- Exterior: Vinyl
- Exterior Unit Features: Deck
- Beach Ownership: Public
- Pool Description: Inground
Garage/Parking
- Parking: Deeded, Guest
- Parking Spaces: 1
Utilities
- Cooling: Central Air
- Heating: Central Heat, Forced Air, Gas, Unit Control
- Hot Water: Natural Gas
- Utility Connections: for Gas Range
- Sewer: Other (See Remarks)
- Water: City/Town Water
- Sewage District: trtmt
Condo/Co-op/Association
- Condominium Name: Woodvale
- Association Fee Includes: Heat, Hot Water, Gas, Water, Sewer, Master Insurance, Swimming Pool, Exterior Maintenance, Road Maintenance, Landscaping, Snow Removal, Tennis Court, Playground, Recreational Facilities, Refuse Removal
- Association Pool: Yes
- Management: Professional - Off Site
- Pets Allowed: Yes w/ Restrictions
- No Units: 71
- Unit Building: 10
Fee Information
- Fee Interval: Monthly
Lot Info
- Zoning: res
Ownership History
Purchase Details
Home Financials for this Owner
Home Financials are based on the most recent Mortgage that was taken out on this home.Purchase Details
Home Financials for this Owner
Home Financials are based on the most recent Mortgage that was taken out on this home.Purchase Details
Home Financials for this Owner
Home Financials are based on the most recent Mortgage that was taken out on this home.Purchase Details
Similar Homes in the area
Home Values in the Area
Average Home Value in this Area
Purchase History
| Date | Type | Sale Price | Title Company |
|---|---|---|---|
| Not Resolvable | $261,000 | -- | |
| Deed | $168,500 | -- | |
| Deed | $151,500 | -- | |
| Deed | $111,000 | -- |
Mortgage History
| Date | Status | Loan Amount | Loan Type |
|---|---|---|---|
| Open | $356,830 | Credit Line Revolving | |
| Closed | $208,800 | Stand Alone Refi Refinance Of Original Loan | |
| Previous Owner | $57,000 | No Value Available | |
| Previous Owner | $114,343 | No Value Available | |
| Previous Owner | $134,800 | Purchase Money Mortgage | |
| Previous Owner | $121,200 | Purchase Money Mortgage |
Property History
| Date | Event | Price | Change | Sq Ft Price |
|---|---|---|---|---|
| 11/08/2024 11/08/24 | Sold | $525,000 | +7.4% | $353 / Sq Ft |
| 10/09/2024 10/09/24 | Pending | -- | -- | -- |
| 10/03/2024 10/03/24 | For Sale | $489,000 | +87.4% | $329 / Sq Ft |
| 01/23/2017 01/23/17 | Sold | $261,000 | -3.0% | $175 / Sq Ft |
| 12/08/2016 12/08/16 | Pending | -- | -- | -- |
| 11/02/2016 11/02/16 | Price Changed | $269,000 | -1.8% | $181 / Sq Ft |
| 10/28/2016 10/28/16 | For Sale | $274,000 | 0.0% | $184 / Sq Ft |
| 10/26/2016 10/26/16 | Pending | -- | -- | -- |
| 09/27/2016 09/27/16 | Price Changed | $274,000 | -1.8% | $184 / Sq Ft |
| 09/01/2016 09/01/16 | For Sale | $279,000 | -- | $188 / Sq Ft |
Tax History Compared to Growth
Tax History
| Year | Tax Paid | Tax Assessment Tax Assessment Total Assessment is a certain percentage of the fair market value that is determined by local assessors to be the total taxable value of land and additions on the property. | Land | Improvement |
|---|---|---|---|---|
| 2025 | $6,956 | $405,600 | $0 | $405,600 |
| 2024 | $7,025 | $421,400 | $0 | $421,400 |
| 2023 | $6,200 | $353,100 | $0 | $353,100 |
| 2022 | $6,969 | $358,300 | $0 | $358,300 |
| 2021 | $5,964 | $294,800 | $0 | $294,800 |
| 2020 | $5,501 | $285,900 | $0 | $285,900 |
| 2019 | $5,435 | $280,600 | $0 | $280,600 |
| 2018 | $5,163 | $266,400 | $0 | $266,400 |
| 2017 | $4,571 | $239,800 | $0 | $239,800 |
| 2016 | $4,467 | $232,300 | $0 | $232,300 |
| 2015 | $3,791 | $199,000 | $0 | $199,000 |
| 2014 | $4,104 | $211,000 | $0 | $211,000 |
Agents Affiliated with this Home
-
H
Seller's Agent in 2024
Hongyan Sun
Stonebridge Realty
-

Seller's Agent in 2017
Cherie Murra
Barrett Sotheby's International Realty
(978) 502-8611
19 in this area
41 Total Sales
Map
Source: MLS Property Information Network (MLS PIN)
MLS Number: 72061049
APN: ACTO-000005C-000407-000010
- 17 Wyndcliff Dr
- 420 Great Rd Unit B9
- 388 Great Rd Unit A1
- 388 Great Rd Unit B14
- 388 Great Rd Unit B23
- 386 Great Rd Unit A3
- 382 Great Rd Unit B203
- 5 Samantha Way Unit 5
- 484 Great Rd
- 484 Great Rd
- 17 Northbriar Rd
- 18 Milldam Rd
- 9 Blue Heron Way Unit 9
- 123 Skyline Dr Unit 123
- 7 Blue Heron Way
- 9 Davis Rd Unit C1
- 9 Breezy Point Rd
- 484 Great Road -6
- 484 Great Road -4
- 484 Great Road -3
