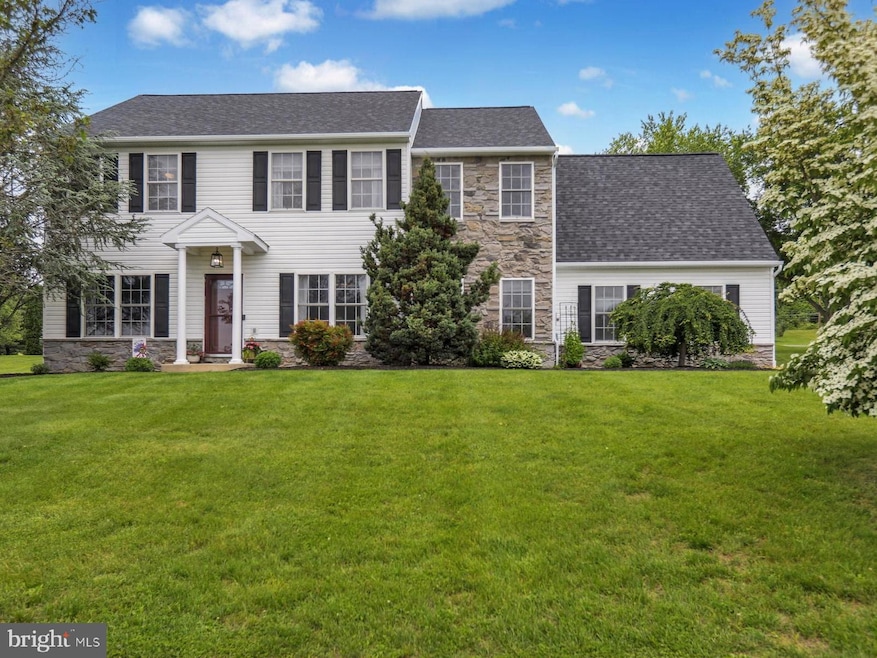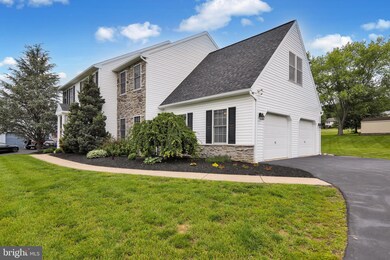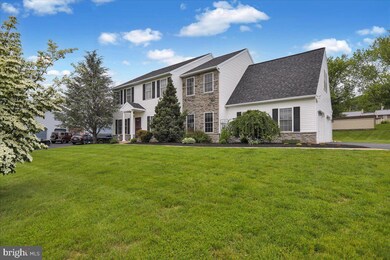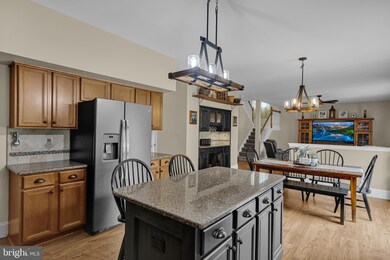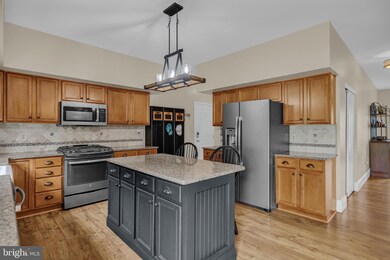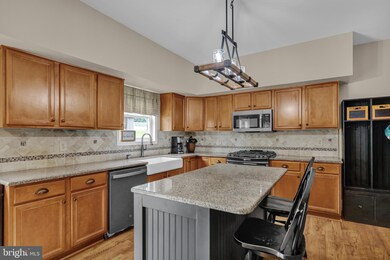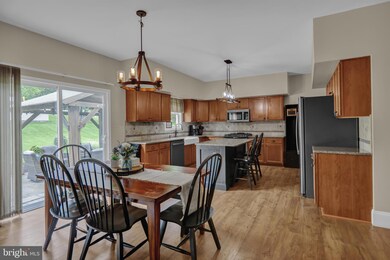
407 Harmony Ln Douglassville, PA 19518
Amity NeighborhoodHighlights
- Spa
- Traditional Architecture
- Home Gym
- Daniel Boone Area Primary Center Rated A-
- No HOA
- 2 Car Direct Access Garage
About This Home
As of July 2025Exceptional Beauty in Amity Township! This expansive home on a quiet lane features quality craftsmanship. The beautiful first floor features a gorgeous updated kitchen that will blow you away. A beautiful custom dry bar highlights the stylish finishes. The understated decor and upgraded finishes continue throughout the first floor which contains a completely private office. Upstairs you'll find a large primary bedroom and bath, 3 secondary bedrooms AND a huge bonus room over the two car garage. The recently finished basement also has the WOW factor with its industrial ceilings, full gym, family room and full bath with shower. The huge yard is serene and private with a gazebo and beautiful paver patio. This stunning home will not last!
Last Agent to Sell the Property
Keller Williams Platinum Realty - Wyomissing Listed on: 05/29/2025

Home Details
Home Type
- Single Family
Est. Annual Taxes
- $8,445
Year Built
- Built in 2005
Lot Details
- 0.59 Acre Lot
- Level Lot
- Back, Front, and Side Yard
Parking
- 2 Car Direct Access Garage
- Driveway
Home Design
- Traditional Architecture
- Pitched Roof
- Shingle Roof
- Stone Siding
- Vinyl Siding
- Concrete Perimeter Foundation
Interior Spaces
- Property has 2 Levels
- Ceiling height of 9 feet or more
- Ceiling Fan
- Family Room
- Living Room
- Dining Room
- Home Gym
- Partially Finished Basement
- Basement Fills Entire Space Under The House
- Home Security System
- Laundry on upper level
Kitchen
- Self-Cleaning Oven
- Built-In Range
- Dishwasher
- Kitchen Island
- Disposal
Flooring
- Carpet
- Luxury Vinyl Plank Tile
Bedrooms and Bathrooms
- 4 Bedrooms
- En-Suite Primary Bedroom
- En-Suite Bathroom
- Walk-in Shower
Outdoor Features
- Spa
- Patio
- Exterior Lighting
- Porch
Schools
- Daniel Boone Area High School
Utilities
- Forced Air Heating and Cooling System
- Cooling System Utilizes Natural Gas
- Air Filtration System
- Underground Utilities
- 200+ Amp Service
- Water Treatment System
- Natural Gas Water Heater
- Satellite Dish
Community Details
- No Home Owners Association
- Pleasant Meadows Subdivision
Listing and Financial Details
- Tax Lot 7559
- Assessor Parcel Number 24-5366-14-43-7559
Ownership History
Purchase Details
Home Financials for this Owner
Home Financials are based on the most recent Mortgage that was taken out on this home.Purchase Details
Home Financials for this Owner
Home Financials are based on the most recent Mortgage that was taken out on this home.Similar Homes in Douglassville, PA
Home Values in the Area
Average Home Value in this Area
Purchase History
| Date | Type | Sale Price | Title Company |
|---|---|---|---|
| Deed | $336,000 | -- | |
| Deed | $219,180 | -- |
Mortgage History
| Date | Status | Loan Amount | Loan Type |
|---|---|---|---|
| Open | $280,000 | New Conventional | |
| Closed | $263,515 | New Conventional | |
| Closed | $273,600 | Unknown | |
| Closed | $50,400 | Credit Line Revolving | |
| Previous Owner | $268,800 | Fannie Mae Freddie Mac | |
| Previous Owner | $197,262 | No Value Available |
Property History
| Date | Event | Price | Change | Sq Ft Price |
|---|---|---|---|---|
| 07/18/2025 07/18/25 | Sold | $575,000 | +2.7% | $144 / Sq Ft |
| 06/11/2025 06/11/25 | Pending | -- | -- | -- |
| 06/09/2025 06/09/25 | Price Changed | $560,000 | -2.6% | $140 / Sq Ft |
| 05/29/2025 05/29/25 | For Sale | $575,000 | -- | $144 / Sq Ft |
Tax History Compared to Growth
Tax History
| Year | Tax Paid | Tax Assessment Tax Assessment Total Assessment is a certain percentage of the fair market value that is determined by local assessors to be the total taxable value of land and additions on the property. | Land | Improvement |
|---|---|---|---|---|
| 2025 | $2,403 | $184,300 | $40,700 | $143,600 |
| 2024 | $8,223 | $184,300 | $40,700 | $143,600 |
| 2023 | $8,054 | $184,300 | $40,700 | $143,600 |
| 2022 | $7,951 | $184,300 | $40,700 | $143,600 |
| 2021 | $7,748 | $184,300 | $40,700 | $143,600 |
| 2020 | $7,748 | $184,300 | $40,700 | $143,600 |
| 2019 | $7,610 | $184,300 | $40,700 | $143,600 |
| 2018 | $7,456 | $184,300 | $40,700 | $143,600 |
| 2017 | $7,284 | $184,300 | $40,700 | $143,600 |
| 2016 | $1,684 | $184,300 | $40,700 | $143,600 |
| 2015 | $1,684 | $184,300 | $40,700 | $143,600 |
| 2014 | $1,684 | $184,300 | $40,700 | $143,600 |
Agents Affiliated with this Home
-
Jen Richard

Seller's Agent in 2025
Jen Richard
Keller Williams Platinum Realty - Wyomissing
(484) 614-7872
8 in this area
31 Total Sales
-
Trish Williams
T
Buyer's Agent in 2025
Trish Williams
United Real Estate Associates
(610) 780-8517
2 in this area
20 Total Sales
Map
Source: Bright MLS
MLS Number: PABK2057924
APN: 24-5366-14-43-7559
- 79 Spotts Mill Rd
- 220 Pleasant View Dr
- 207 Buckhead Ln
- 329 Anvil Dr
- 1208 Old Airport Rd
- 4 Country Ln
- 1704 Weavertown Rd
- 1607 Weavertown Rd
- 1599 Weavertown Rd
- 41 Spring Rd
- 9 Arrowhead Dr
- 5016 Overlook Pointe
- 0 Amity Park Rd Unit PABK2036766
- 104 Indian Run Dr
- 76 Powerline Rd
- 31 Allegheny St
- 311 Green Meadow Dr
- 102 Glendale Rd
- 206 Clarion Dr
- 209 Shadybrooke Dr N
