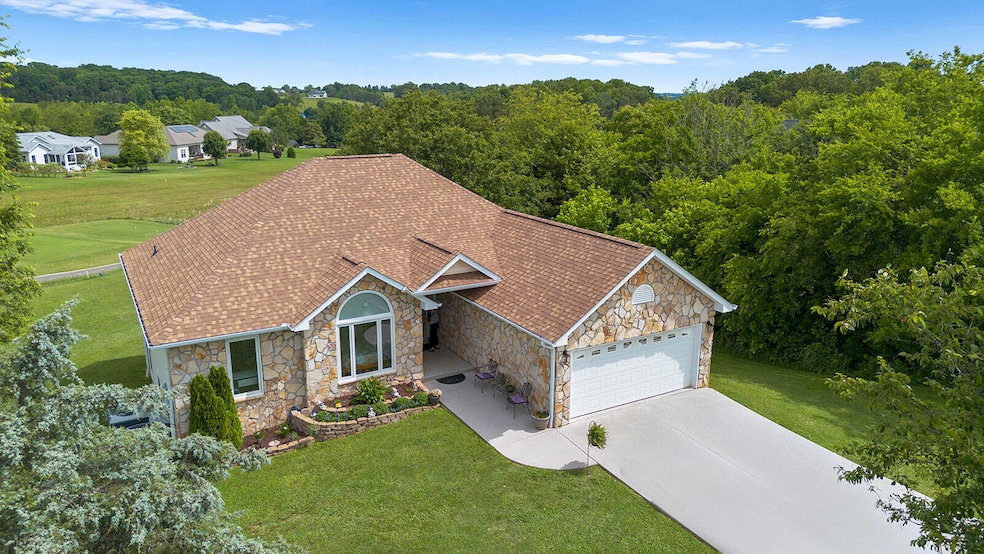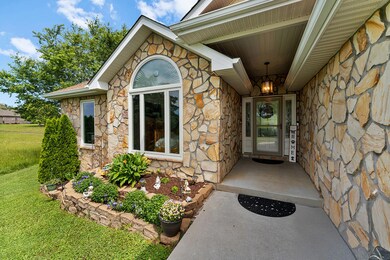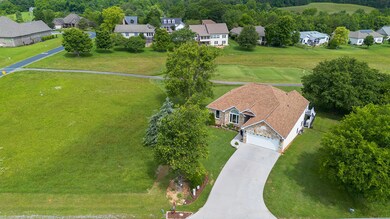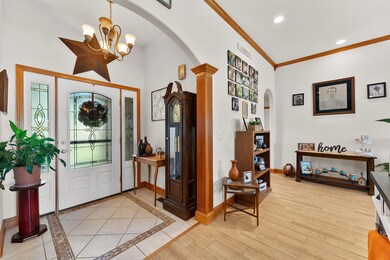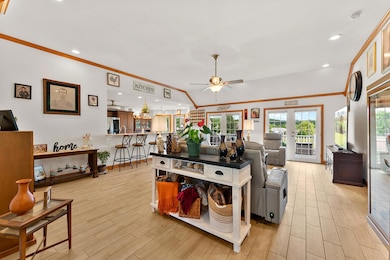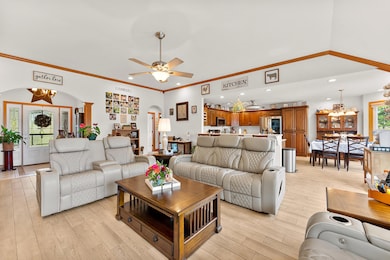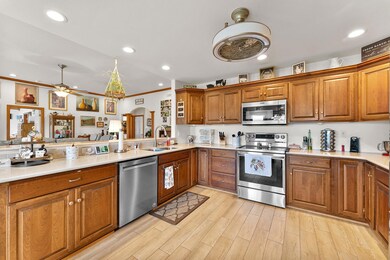
407 Kahite Trail Vonore, TN 37885
Estimated payment $4,508/month
Highlights
- Boat Dock
- Fitness Center
- Clubhouse
- Golf Course Community
- Community Lake
- Deck
About This Home
MOTIVATED SELLERS! BRAND NEW ROOF-May 2025 Newer Anderson Windows & Newer Water Heater. GOLF FRONT HOME - Welcome to 407 Kahite Trail, located on the T-box of the 7th hole. This Immaculate home offers 3,360 square feet of heated and cooled living space and delivers a luxurious lifestyle across its main level and lower walk-out basement. The main level is designed with an open floor plan featuring 9-foot ceilings and wood-look tile. Enter through the foyer into a grand great room with a vaulted ceiling, LED lighting, and elegant wood crown molding. French doors open to a vast golf-front deck, perfect for enjoying serene views. The kitchen is both beautiful and functional, with custom cabinetry, a tile backsplash, a breakfast bar, and a bay window breakfast area overlooking the lush golf course. Stainless appliances and quartz countertops make it as efficient as it is stylish. The primary owner suite exudes elegance with a vaulted ceiling and French doors leading to the deck. Its en suite bathroom includes a cultured marble vanity, a floor-to-ceiling walk-in shower, and spacious his-and-hers walk-in closets. The main level also features two guest bedrooms with carpet, walk-in closets, and large arched windows in one. A full guest bathroom with a tiled floor, custom cabinetry, and a fiberglass tub/shower combination serves these rooms. The well-equipped laundry room w/cabinetry, washer/dryer and sink completes the interior of this level. The expansive back deck, running nearly the full length of the home, is fitted with a composite deck and a large electric awning, making it ideal for outdoor entertaining and enjoying watching the golfers as they T-off! The main level two-car garage with epoxy coated floor and new garage opener provides entry to the lower walk-out basement, making it perfect for additional family members or rental privacy. Here, you'll find a golf view guest bedroom w/walk-in closet, currently used as an office, additional storage closets, and a full bathroom. The highlight of this level is the large Golf View In-law quarters, featuring a family room with French doors to a covered Golf Front patio. The kitchen, with a raised breakfast bar, stainless appliances, granite countertops, and a pantry, is versatile and inviting. The lower primary guest bedroom offers golf course views through a bay window. It includes a large walk-in closet and an en suite with custom cabinetry and an oversized cultured marble shower. The outdoor area is professionally landscaped with lush flower beds and stone edging. A large concrete driveway and a spacious, level backyard with a stone fire pit make it ideal for gatherings. To make the most of this splendid home, consider: - Enjoying a peaceful breakfast with a beautiful golf course view from the kitchen's bay window or evening beverage while watching the golfers. - Using the lower level as a rental space or private guest suite for additional income. - Hosting outdoor barbecues or cozy evenings by the stone fire pit. This home is located on the Championship Kahite Links Golf Course, and with the convenience of being near the Kahite Clubhouse and Pro Shop. This Golf Cart friendly community offers an outdoor pool, fitness area, Pickleball Courts, many clubs and activities, a covered pavilion for gatherings, and the Kahite Pub Bar and Grill and is part of Tellico Village so owners enjoy play on their other two championship courses too! Bring us a offer and let's consider it!
Listing Agent
Lake Homes Realty of East Tennessee License #244428 Listed on: 05/30/2025

Home Details
Home Type
- Single Family
Est. Annual Taxes
- $2,049
Year Built
- Built in 2007 | Remodeled
Lot Details
- 0.33 Acre Lot
- Lot Dimensions are 69.17 x 126.73
- Property fronts a private road
- Landscaped
- Sloped Lot
HOA Fees
- $182 Monthly HOA Fees
Parking
- 2 Car Attached Garage
Home Design
- 3,360 Sq Ft Home
- 2-Story Property
- Shingle Roof
- Vinyl Siding
- Concrete Perimeter Foundation
- Stone
Kitchen
- Electric Oven
- Electric Range
- <<microwave>>
- Dishwasher
- Disposal
Flooring
- Carpet
- Tile
Bedrooms and Bathrooms
- 5 Bedrooms
- Walk-In Closet
- 4 Full Bathrooms
- Walk-in Shower
Laundry
- Laundry on main level
- Dryer
- Washer
Outdoor Features
- Deck
- Covered patio or porch
Utilities
- Central Air
- Heating Available
- Phone Available
Additional Features
- Finished Basement
Listing and Financial Details
- Assessor Parcel Number 038o D 002.00
Community Details
Overview
- Kahite Subdivision
- Community Lake
Amenities
- Clubhouse
Recreation
- Boat Dock
- Golf Course Community
- Tennis Courts
- Community Playground
- Fitness Center
- Community Pool
- Park
Map
Home Values in the Area
Average Home Value in this Area
Tax History
| Year | Tax Paid | Tax Assessment Tax Assessment Total Assessment is a certain percentage of the fair market value that is determined by local assessors to be the total taxable value of land and additions on the property. | Land | Improvement |
|---|---|---|---|---|
| 2024 | $2,049 | $134,525 | $11,450 | $123,075 |
| 2023 | $2,049 | $134,525 | $11,450 | $123,075 |
| 2022 | $1,778 | $79,375 | $7,000 | $72,375 |
| 2021 | $1,778 | $79,375 | $7,000 | $72,375 |
| 2020 | $1,778 | $79,375 | $7,000 | $72,375 |
| 2019 | $1,571 | $79,375 | $7,000 | $72,375 |
| 2018 | $1,571 | $79,375 | $7,000 | $72,375 |
| 2017 | $1,481 | $70,725 | $10,500 | $60,225 |
| 2016 | $1,481 | $70,725 | $10,500 | $60,225 |
| 2015 | $1,481 | $70,725 | $10,500 | $60,225 |
| 2014 | $1,481 | $70,737 | $0 | $0 |
Property History
| Date | Event | Price | Change | Sq Ft Price |
|---|---|---|---|---|
| 07/08/2025 07/08/25 | Price Changed | $750,000 | -3.8% | $223 / Sq Ft |
| 06/10/2025 06/10/25 | Price Changed | $780,000 | -0.6% | $232 / Sq Ft |
| 05/30/2025 05/30/25 | Price Changed | $785,000 | -3.7% | $234 / Sq Ft |
| 05/23/2025 05/23/25 | For Sale | $815,000 | +244.6% | $243 / Sq Ft |
| 09/29/2017 09/29/17 | Sold | $236,500 | -- | $104 / Sq Ft |
Purchase History
| Date | Type | Sale Price | Title Company |
|---|---|---|---|
| Deed | $236,500 | -- | |
| Deed | $49,700 | -- | |
| Deed | -- | -- | |
| Deed | $49,700 | -- | |
| Warranty Deed | $49,700 | -- | |
| Deed | $17,000 | -- | |
| Warranty Deed | $32,000 | -- |
Mortgage History
| Date | Status | Loan Amount | Loan Type |
|---|---|---|---|
| Open | $125,000 | New Conventional | |
| Open | $355,512 | New Conventional | |
| Closed | $232,215 | No Value Available | |
| Closed | -- | No Value Available | |
| Previous Owner | $10,000 | No Value Available | |
| Previous Owner | $80,000 | No Value Available |
Similar Homes in Vonore, TN
Source: River Counties Association of REALTORS®
MLS Number: 20252419
APN: 038O-D-002.00
- 427 Kahite Trail
- 244 Ganega Trail
- 0 Kahite Trail
- 443 Kahite Trail
- 0 Ganega Trail
- 116 Unole Trail
- 170 Kahite Greens Place
- 180 Kahite Greens Place
- 113 Sikwa Trail
- 214 Unutsi Trail
- 129 Dudi Trail
- 113 Nunnehi Trail
- 119 Dudi Tr
- 169 Dudi Trail
- 15 Golanvyi Trail
- 145 Nunyu Trail
- 135 Itawa Trail
- 144 Nunyu Trail
- 0 Itawa Trail Block 26 Lot 7
- 122 Golanvyi Trail
- 150 Ellis St
- 2535 Highway 411
- 135 Warren St
- 142 Church St
- 108 Amohi Way
- 206 Cheeskogili Ln
- 184 Oonoga Way
- 529 Isbill Rd
- 103 Alichanoska Ln
- 206 Wewoka Trace Unit A
- 1414 Caleb Trail
- 103 Mahala Rd Unit A
- 103 Mahala Rd Unit B
- 1081 Carding MacHine Rd
- 3425 Ridgeway Trail
- 119 N Clover Hill Ridge Rd
- 335 Flora Dr
- 140 Rushbrook Ln
- 100 Enterprise Way
- 739 Peterson Ln
