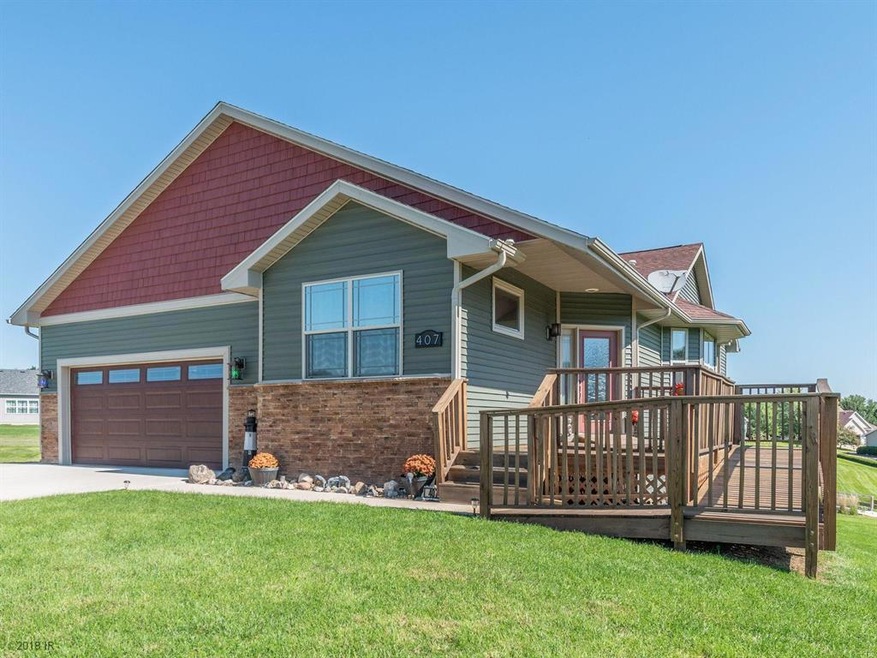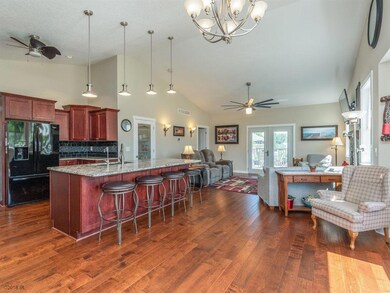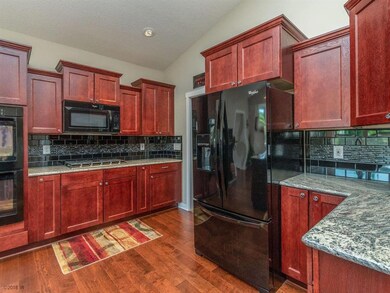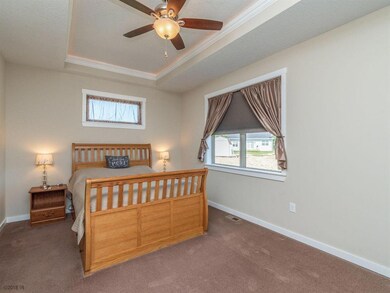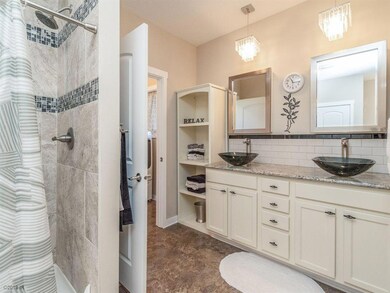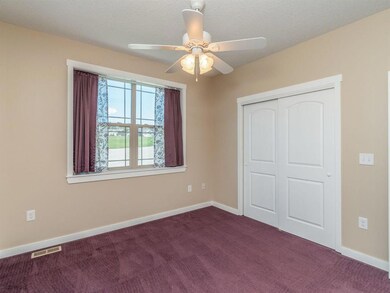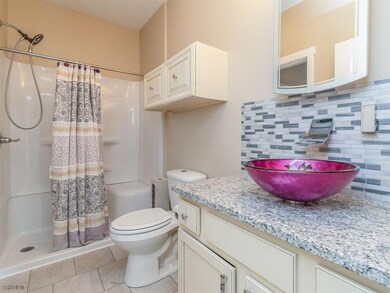
407 Lacy Cir NE Mitchellville, IA 50169
Highlights
- Deck
- Ranch Style House
- 2 Fireplaces
- Mitchellville Elementary School Rated A-
- Wood Flooring
- No HOA
About This Home
As of November 2018Small town living just outside the metro. Walk out ranch is located on cul-de sac. Large Kitchen complete with double oven, pantry and to top off with massive island makes for great family game night or cooking up a feast! Dining area is roomy enough for 8-10 ft. table and is open to the kitchen and living room with fireplace. Split 2 bedroom on the main with Master suite, guest suite, and a pass through Laundry Room. Lower level has a second master suite, Family room with fireplace, and fourth bedroom with contemporary flooring. Larger deck and patio off the back of the home make for great entertaining or just enjoying the outdoors. Major bonus, Kinetico Water System(a $5K value!) is included as are kitchen and laundry appliances. A home with mutli-generational living in mind!
Home Details
Home Type
- Single Family
Est. Annual Taxes
- $6,163
Year Built
- Built in 2014
Lot Details
- 0.34 Acre Lot
- Irregular Lot
- Property is zoned R-2
Home Design
- Ranch Style House
- Asphalt Shingled Roof
- Stone Siding
- Vinyl Siding
Interior Spaces
- 1,586 Sq Ft Home
- Wet Bar
- 2 Fireplaces
- Gas Log Fireplace
- Family Room Downstairs
- Dining Area
- Fire and Smoke Detector
Kitchen
- <<builtInOvenToken>>
- Stove
- <<microwave>>
- Dishwasher
Flooring
- Wood
- Carpet
- Laminate
- Tile
Bedrooms and Bathrooms
- 4 Bedrooms | 2 Main Level Bedrooms
Laundry
- Laundry on main level
- Dryer
- Washer
Finished Basement
- Walk-Out Basement
- Natural lighting in basement
Parking
- 2 Car Attached Garage
- Driveway
Outdoor Features
- Deck
- Outdoor Storage
Utilities
- Forced Air Heating and Cooling System
- Septic Tank
Community Details
- No Home Owners Association
- Built by Randy Meiners
Listing and Financial Details
- Assessor Parcel Number 14100054136000
Ownership History
Purchase Details
Home Financials for this Owner
Home Financials are based on the most recent Mortgage that was taken out on this home.Purchase Details
Home Financials for this Owner
Home Financials are based on the most recent Mortgage that was taken out on this home.Purchase Details
Purchase Details
Home Financials for this Owner
Home Financials are based on the most recent Mortgage that was taken out on this home.Similar Homes in Mitchellville, IA
Home Values in the Area
Average Home Value in this Area
Purchase History
| Date | Type | Sale Price | Title Company |
|---|---|---|---|
| Warranty Deed | $276,000 | None Available | |
| Warranty Deed | $225,000 | None Available | |
| Deed In Lieu Of Foreclosure | -- | None Available | |
| Warranty Deed | $28,000 | None Available |
Mortgage History
| Date | Status | Loan Amount | Loan Type |
|---|---|---|---|
| Open | $100,000 | Credit Line Revolving | |
| Open | $244,000 | New Conventional | |
| Closed | $243,000 | New Conventional | |
| Previous Owner | $208,587 | New Conventional | |
| Previous Owner | $176,800 | Future Advance Clause Open End Mortgage |
Property History
| Date | Event | Price | Change | Sq Ft Price |
|---|---|---|---|---|
| 11/16/2018 11/16/18 | Sold | $276,000 | -4.8% | $174 / Sq Ft |
| 11/16/2018 11/16/18 | Pending | -- | -- | -- |
| 09/10/2018 09/10/18 | For Sale | $290,000 | +28.9% | $183 / Sq Ft |
| 03/25/2015 03/25/15 | Sold | $225,000 | 0.0% | $145 / Sq Ft |
| 12/31/2014 12/31/14 | Pending | -- | -- | -- |
| 11/10/2014 11/10/14 | For Sale | $225,000 | -- | $145 / Sq Ft |
Tax History Compared to Growth
Tax History
| Year | Tax Paid | Tax Assessment Tax Assessment Total Assessment is a certain percentage of the fair market value that is determined by local assessors to be the total taxable value of land and additions on the property. | Land | Improvement |
|---|---|---|---|---|
| 2024 | $6,282 | $390,700 | $64,200 | $326,500 |
| 2023 | $5,840 | $390,700 | $64,200 | $326,500 |
| 2022 | $5,770 | $308,000 | $52,800 | $255,200 |
| 2021 | $5,830 | $308,000 | $52,800 | $255,200 |
| 2020 | $5,740 | $299,200 | $51,200 | $248,000 |
| 2019 | $5,268 | $299,200 | $51,200 | $248,000 |
| 2018 | $5,960 | $268,400 | $45,400 | $223,000 |
| 2017 | $6,354 | $268,400 | $45,400 | $223,000 |
| 2016 | $4,834 | $259,600 | $43,300 | $216,300 |
| 2015 | $4,834 | $201,200 | $34,600 | $166,600 |
| 2014 | $92 | $3,520 | $3,520 | $0 |
Agents Affiliated with this Home
-
Sonny Greene

Seller's Agent in 2018
Sonny Greene
Iowa Realty Mills Crossing
(515) 770-9017
129 Total Sales
-
Matthew Greene

Seller Co-Listing Agent in 2018
Matthew Greene
Iowa Realty Mills Crossing
(515) 771-9017
45 Total Sales
-
Sherman Ploeger

Buyer's Agent in 2018
Sherman Ploeger
RE/MAX
(515) 262-1518
35 Total Sales
-
Seth Walker

Seller's Agent in 2015
Seth Walker
RE/MAX
(515) 577-3728
530 Total Sales
Map
Source: Des Moines Area Association of REALTORS®
MLS Number: 569081
APN: 141-00054136000
- 702 Jasper Ave NE
- 701 Patchett Dr NE
- 800 Patchett Dr NE
- 417 Coyote St
- 210 3rd St NE
- 205 Center Ave N
- 14193 S 28th Ave W
- 209 Market Ave SW
- 200 Space Ave SW
- 6200 NE 112th St
- 400 Center Ave S
- 201 Jet St SW
- 6181 NE 96th St
- 409 Forest St S
- 12297 N 4th Ave W
- 13565 S 60th Ave W
- W 120th St N
- 12031 Fan Ave
- 9490 NE 42nd Place
- 0 W 120th Ave Unit NOC6327804
