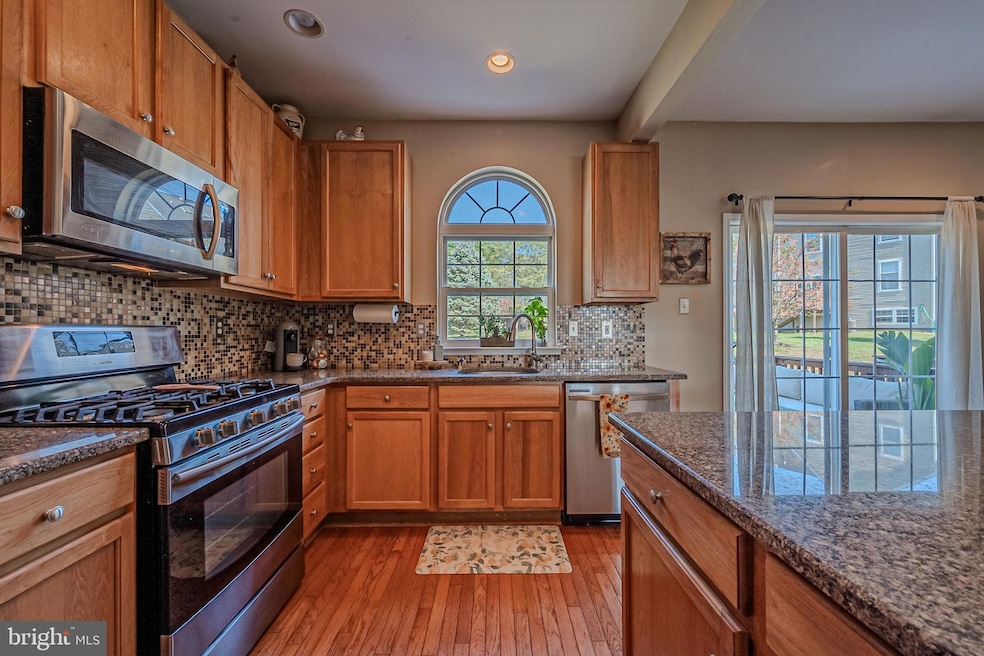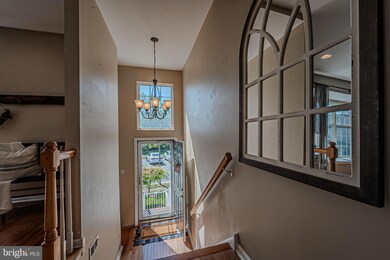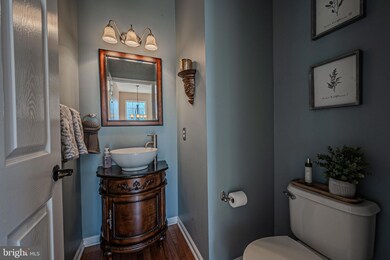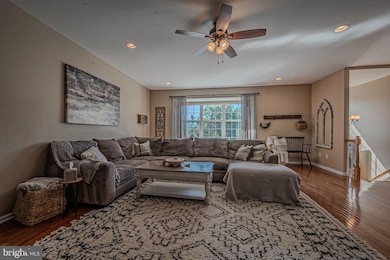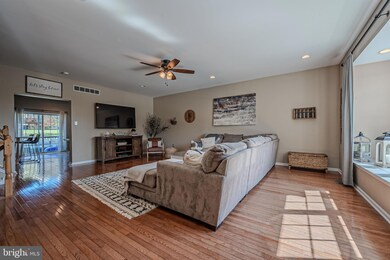
407 Lake George Cir Unit 198 West Chester, PA 19382
East Bradford Township NeighborhoodHighlights
- Colonial Architecture
- Deck
- Forced Air Heating and Cooling System
- Hillsdale Elementary School Rated A
- 2 Car Direct Access Garage
About This Home
As of December 2024Beautiful West Chester townhome...so close to everything downtown! As you enter into this lovely home, you'll immediately notice the large and welcoming great room with plenty of natural light coming through the triple windows! Have a sit on the window seat! Hardwood floors throughout the first floor. Nice, neutral colors on the walls; ceiling fan and recessed lighting. The kitchen has plenty of cabinet space, an island with breakfast bar, granite counters, tile backsplash and stainless-steel appliances--nothing left to do! It is open to the spacious eating area that can accommodate all of your guests! A sliding door here leads to the deck that overlooks the back yard and community open space. Upstairs you'll find an inviting primary suite with large walk-in closet, private bath with double sink, glass doored shower and soaking tub. The nicely sized secondary bedrooms share an updated hall bath. Downstairs in the basement you'll find a convenient finished space with egress window as well as entrance to the 2 car garage and storage area. This community HOA includes exterior maintenance, lawn maintenance and snow removal. All you have to do is move in and enjoy!
Townhouse Details
Home Type
- Townhome
Est. Annual Taxes
- $4,729
Year Built
- Built in 1999
HOA Fees
- $280 Monthly HOA Fees
Parking
- 2 Car Direct Access Garage
- Front Facing Garage
- Driveway
Home Design
- Colonial Architecture
- Vinyl Siding
Interior Spaces
- Property has 2 Levels
- Partially Finished Basement
- Basement Fills Entire Space Under The House
Bedrooms and Bathrooms
- 3 Bedrooms
Schools
- Hillsdale Elementary School
- Pierce Middle School
- Henderson High School
Utilities
- Forced Air Heating and Cooling System
- Natural Gas Water Heater
Additional Features
- Deck
- 871 Sq Ft Lot
Community Details
- Association fees include exterior building maintenance, lawn maintenance, snow removal
- Sagamore Subdivision
Listing and Financial Details
- Assessor Parcel Number 51-07-0341
Ownership History
Purchase Details
Home Financials for this Owner
Home Financials are based on the most recent Mortgage that was taken out on this home.Purchase Details
Home Financials for this Owner
Home Financials are based on the most recent Mortgage that was taken out on this home.Purchase Details
Home Financials for this Owner
Home Financials are based on the most recent Mortgage that was taken out on this home.Purchase Details
Home Financials for this Owner
Home Financials are based on the most recent Mortgage that was taken out on this home.Purchase Details
Home Financials for this Owner
Home Financials are based on the most recent Mortgage that was taken out on this home.Purchase Details
Home Financials for this Owner
Home Financials are based on the most recent Mortgage that was taken out on this home.Purchase Details
Home Financials for this Owner
Home Financials are based on the most recent Mortgage that was taken out on this home.Purchase Details
Home Financials for this Owner
Home Financials are based on the most recent Mortgage that was taken out on this home.Purchase Details
Home Financials for this Owner
Home Financials are based on the most recent Mortgage that was taken out on this home.Purchase Details
Home Financials for this Owner
Home Financials are based on the most recent Mortgage that was taken out on this home.Map
Similar Homes in West Chester, PA
Home Values in the Area
Average Home Value in this Area
Purchase History
| Date | Type | Sale Price | Title Company |
|---|---|---|---|
| Deed | $560,000 | Trident Land Transfer | |
| Deed | $369,500 | Attleboro Abstract Company | |
| Deed | $369,500 | Attleboro Abstract Company | |
| Deed | $347,000 | Weichert Closing Services | |
| Deed | $316,000 | None Available | |
| Deed | $310,000 | None Available | |
| Interfamily Deed Transfer | -- | Accommodation | |
| Deed | $320,000 | None Available | |
| Deed | $264,900 | -- | |
| Deed | $192,261 | -- |
Mortgage History
| Date | Status | Loan Amount | Loan Type |
|---|---|---|---|
| Open | $532,000 | New Conventional | |
| Previous Owner | $176,200 | New Conventional | |
| Previous Owner | $169,500 | New Conventional | |
| Previous Owner | $312,300 | New Conventional | |
| Previous Owner | $286,200 | New Conventional | |
| Previous Owner | $170,000 | New Conventional | |
| Previous Owner | $254,000 | New Conventional | |
| Previous Owner | $256,000 | Stand Alone Refi Refinance Of Original Loan | |
| Previous Owner | $211,920 | Purchase Money Mortgage | |
| Previous Owner | $35,000 | Credit Line Revolving | |
| Previous Owner | $153,800 | No Value Available |
Property History
| Date | Event | Price | Change | Sq Ft Price |
|---|---|---|---|---|
| 12/30/2024 12/30/24 | Sold | $560,000 | -0.5% | $255 / Sq Ft |
| 11/30/2024 11/30/24 | Pending | -- | -- | -- |
| 11/25/2024 11/25/24 | Price Changed | $562,900 | -1.1% | $257 / Sq Ft |
| 10/09/2024 10/09/24 | Price Changed | $569,000 | -3.4% | $259 / Sq Ft |
| 09/19/2024 09/19/24 | For Sale | $589,000 | +59.4% | $268 / Sq Ft |
| 08/31/2018 08/31/18 | Sold | $369,500 | 0.0% | $206 / Sq Ft |
| 08/06/2018 08/06/18 | Pending | -- | -- | -- |
| 07/20/2018 07/20/18 | For Sale | $369,500 | +6.5% | $206 / Sq Ft |
| 11/30/2016 11/30/16 | Sold | $347,000 | -0.9% | $193 / Sq Ft |
| 10/10/2016 10/10/16 | Pending | -- | -- | -- |
| 10/01/2016 10/01/16 | Price Changed | $350,000 | -2.2% | $195 / Sq Ft |
| 09/13/2016 09/13/16 | Price Changed | $357,900 | -0.6% | $199 / Sq Ft |
| 08/28/2016 08/28/16 | For Sale | $360,000 | +13.9% | $201 / Sq Ft |
| 01/15/2013 01/15/13 | Sold | $316,000 | -4.2% | $176 / Sq Ft |
| 12/02/2012 12/02/12 | Pending | -- | -- | -- |
| 10/11/2012 10/11/12 | For Sale | $330,000 | -- | $184 / Sq Ft |
Tax History
| Year | Tax Paid | Tax Assessment Tax Assessment Total Assessment is a certain percentage of the fair market value that is determined by local assessors to be the total taxable value of land and additions on the property. | Land | Improvement |
|---|---|---|---|---|
| 2024 | $4,730 | $163,160 | $25,890 | $137,270 |
| 2023 | $4,689 | $163,160 | $25,890 | $137,270 |
| 2022 | $4,627 | $163,160 | $25,890 | $137,270 |
| 2021 | $4,522 | $163,160 | $25,890 | $137,270 |
| 2020 | $4,492 | $163,160 | $25,890 | $137,270 |
| 2019 | $4,347 | $163,160 | $25,890 | $137,270 |
| 2018 | $4,238 | $162,680 | $25,890 | $136,790 |
| 2017 | $4,143 | $162,680 | $25,890 | $136,790 |
| 2016 | $3,504 | $162,680 | $25,890 | $136,790 |
| 2015 | $3,504 | $162,680 | $25,890 | $136,790 |
| 2014 | $3,504 | $162,680 | $25,890 | $136,790 |
Source: Bright MLS
MLS Number: PACT2074612
APN: 51-007-0341.0000
- 485 Lake George Cir Unit 47
- 851 Gawthrops Ct
- 207 Reid Way
- 730 W Nields St
- 931 Lenape Rd
- 466 Reid Way
- 604 W Nields St
- 613 Sharpless St
- 832 Spruce Ave
- 712 Mercers Mill Ln Unit 301
- 721 Mercers Mill Ln Unit 701
- Lot 10 Carolannes Way
- 516 S New St
- 814 Kimberly Ln
- 268 Yorkminster Rd Unit 1201
- 419 W Union St
- 850 S High St
- 2 Yorktown Ave
- 4 Bellbrook Dr
- 304 S Darlington St
