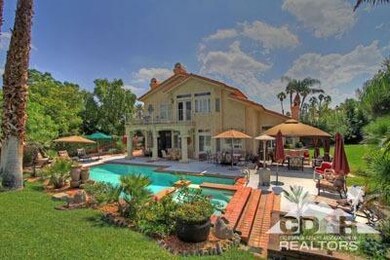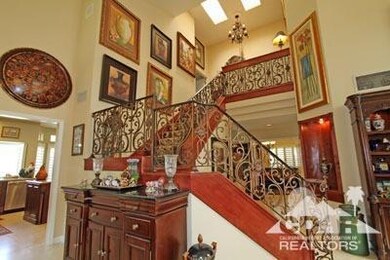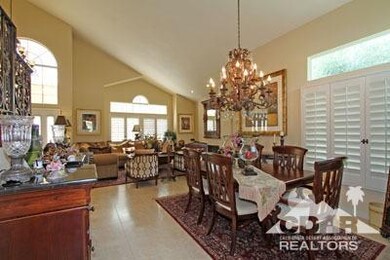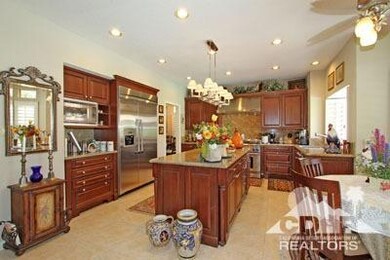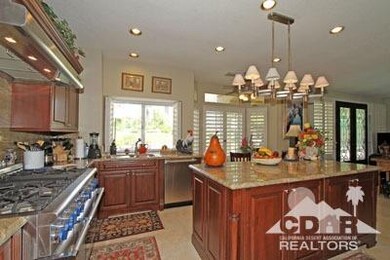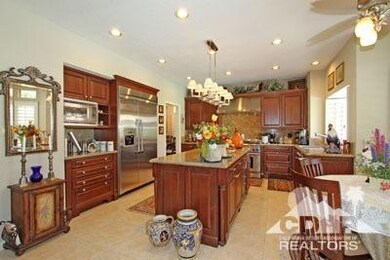
407 Links Dr Palm Desert, CA 92211
Desert Falls NeighborhoodEstimated Value: $796,000 - $918,000
Highlights
- Golf Course Community
- Fitness Center
- Gourmet Kitchen
- James Earl Carter Elementary School Rated A-
- Heated In Ground Pool
- Primary Bedroom Suite
About This Home
As of April 2015Gorgeous Private Luxury Estate, HUGE LOT on the End of the private Cul D Sac. Securely Located in The Links
Last Listed By
Kelly Flanagan
License #01294748 Listed on: 01/15/2015
Home Details
Home Type
- Single Family
Est. Annual Taxes
- $8,953
Year Built
- Built in 1989
Lot Details
- 0.35 Acre Lot
- Property fronts a private road
- Cul-De-Sac
- Fenced
- Stucco Fence
- Landscaped
- Premium Lot
- Paved or Partially Paved Lot
- Sprinklers on Timer
- Lawn
- Back and Front Yard
HOA Fees
- $400 Monthly HOA Fees
Parking
- 3 Car Direct Access Garage
Home Design
- Split Level Home
- Slab Foundation
Interior Spaces
- 2,664 Sq Ft Home
- 3-Story Property
- Open Floorplan
- Wet Bar
- Furnished
- Cathedral Ceiling
- Skylights
- Gas Log Fireplace
- Awning
- Shutters
- Family Room with Fireplace
- 3 Fireplaces
- Living Room with Fireplace
- Formal Dining Room
- Panoramic Views
Kitchen
- Gourmet Kitchen
- Updated Kitchen
- Breakfast Area or Nook
- Convection Oven
- Gas Oven
- Gas Range
- Range Hood
- Dishwasher
- Kitchen Island
- Granite Countertops
- Disposal
Flooring
- Carpet
- Ceramic Tile
Bedrooms and Bathrooms
- 4 Bedrooms
- Retreat
- Fireplace in Primary Bedroom
- Primary Bedroom Suite
- Walk-In Closet
- Dressing Area
- Remodeled Bathroom
- Fireplace in Bathroom
Laundry
- Laundry Room
- Dryer
- Washer
Pool
- Heated In Ground Pool
- Heated Spa
- In Ground Spa
- Outdoor Pool
Outdoor Features
- Balcony
- Deck
- Covered patio or porch
- Gazebo
- Built-In Barbecue
Utilities
- Central Heating and Cooling System
- Heating System Uses Natural Gas
- Property is located within a water district
- Central Water Heater
- Sewer in Street
- Cable TV Available
Listing and Financial Details
- Assessor Parcel Number 626310015
Community Details
Overview
- Desert Falls The Lin Subdivision
- On-Site Maintenance
- Greenbelt
Amenities
- Community Barbecue Grill
- Clubhouse
- Banquet Facilities
Recreation
- Golf Course Community
- Tennis Courts
- Fitness Center
- Community Pool
- Community Spa
Security
- Card or Code Access
- Gated Community
Ownership History
Purchase Details
Purchase Details
Home Financials for this Owner
Home Financials are based on the most recent Mortgage that was taken out on this home.Purchase Details
Home Financials for this Owner
Home Financials are based on the most recent Mortgage that was taken out on this home.Purchase Details
Home Financials for this Owner
Home Financials are based on the most recent Mortgage that was taken out on this home.Purchase Details
Home Financials for this Owner
Home Financials are based on the most recent Mortgage that was taken out on this home.Purchase Details
Home Financials for this Owner
Home Financials are based on the most recent Mortgage that was taken out on this home.Purchase Details
Purchase Details
Purchase Details
Home Financials for this Owner
Home Financials are based on the most recent Mortgage that was taken out on this home.Similar Homes in Palm Desert, CA
Home Values in the Area
Average Home Value in this Area
Purchase History
| Date | Buyer | Sale Price | Title Company |
|---|---|---|---|
| Iskanian Nerses | -- | None Available | |
| Iskanian Nerses | -- | Title 365 | |
| Iskanian Nerses | $575,000 | Title 365 | |
| Dekreek Dick P | $650,000 | Multiple | |
| Evans Wayne A | $430,000 | Chicago Title Co | |
| Boyce J Wesley | $265,000 | Chicago Title Co | |
| First National Bank Of Chicago | $220,500 | Fidelity National Title Ins | |
| Rosenzweig Steven Jack | -- | -- | |
| Rosenzweig Steven | -- | Chicago Title Insurance Co | |
| Rosenzweig Steven | -- | Chicago Title Insurance Co |
Mortgage History
| Date | Status | Borrower | Loan Amount |
|---|---|---|---|
| Open | Iskanian Nerses | $345,000 | |
| Previous Owner | Dekreek Dick P | $336,000 | |
| Previous Owner | Dekreek Dick P | $417,000 | |
| Previous Owner | Dekreek Dick P | $525,000 | |
| Previous Owner | Dekreek Dick P | $520,000 | |
| Previous Owner | Evans Wayne A | $309,000 | |
| Previous Owner | Boyce J Wesley | $264,000 | |
| Previous Owner | Boyce J Wesley | $60,000 | |
| Previous Owner | Boyce J Wesley | $265,000 | |
| Previous Owner | Boyce J Wesley | $30,000 | |
| Previous Owner | Boyce J Wesley | $63,500 | |
| Previous Owner | Boyce J Wesley | $212,000 | |
| Previous Owner | Rosenzweig Steven | $50,000 |
Property History
| Date | Event | Price | Change | Sq Ft Price |
|---|---|---|---|---|
| 05/03/2015 05/03/15 | Off Market | $575,000 | -- | -- |
| 04/13/2015 04/13/15 | Sold | $575,000 | -3.4% | $216 / Sq Ft |
| 01/15/2015 01/15/15 | For Sale | $595,000 | -- | $223 / Sq Ft |
Tax History Compared to Growth
Tax History
| Year | Tax Paid | Tax Assessment Tax Assessment Total Assessment is a certain percentage of the fair market value that is determined by local assessors to be the total taxable value of land and additions on the property. | Land | Improvement |
|---|---|---|---|---|
| 2023 | $8,953 | $664,221 | $167,497 | $496,724 |
| 2022 | $8,494 | $651,198 | $164,213 | $486,985 |
| 2021 | $8,293 | $638,431 | $160,994 | $477,437 |
| 2020 | $8,142 | $631,886 | $159,344 | $472,542 |
| 2019 | $7,991 | $619,497 | $156,220 | $463,277 |
| 2018 | $7,842 | $607,351 | $153,158 | $454,193 |
| 2017 | $7,684 | $595,443 | $150,155 | $445,288 |
| 2016 | $7,499 | $583,768 | $147,211 | $436,557 |
| 2015 | $6,352 | $480,000 | $120,000 | $360,000 |
| 2014 | $7,275 | $560,000 | $140,000 | $420,000 |
Agents Affiliated with this Home
-
K
Seller's Agent in 2015
Kelly Flanagan
Map
Source: California Desert Association of REALTORS®
MLS Number: 215001976
APN: 626-310-015
- 408 Oakmont Dr
- 373 Links Dr
- 371 Muirfield Dr
- 370 Muirfield Dr
- 523 Desert Falls Dr N
- 529 Desert Falls Dr N
- 510 Desert Falls Dr N
- 491 Desert Falls Dr N
- 38830 Desert Mirage Dr
- 291 Vista Royale Cir W Unit 291
- 651 Vista Lago Cir N
- 38610 Desert Mirage Dr
- 292 Vista Royale Cir W
- 648 Vista Lago Cir N
- 465 Desert Falls Dr N
- 280 Vista Royale Cir W
- 684 Vista Lago Cir N
- 38731 Desert Mirage Dr
- 172 Torrey Pine Dr
- 618 Vista Lago Cir N Unit 618
- 407 Links Dr
- 408 Links Dr
- 406 Links Dr
- 403 Links Dr
- 404 Cypress Point Dr
- 404 Links Dr
- 407 Cypress Point Dr
- 0 Links Dr
- 0 Links Dr Unit 21426368DA
- 402 Cypress Point Dr
- 405 Cypress Point Dr
- 403 Cypress Point Dr
- 377 Links Dr
- 376 Links Dr
- 401 Cypress Point Dr
- 374 Cypress Point Dr
- 404 Oakmont Dr
- 374 Links Dr
- 402 Oakmont Dr
- 372 Cypress Point Dr

