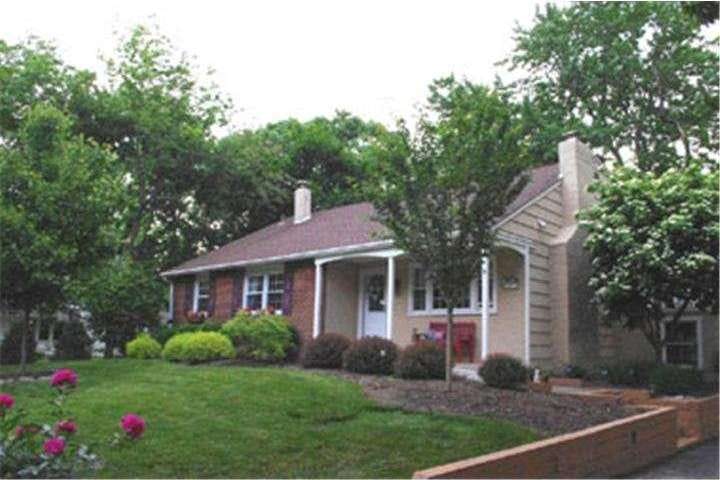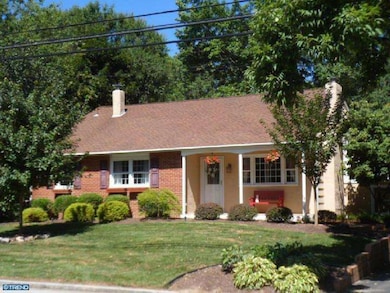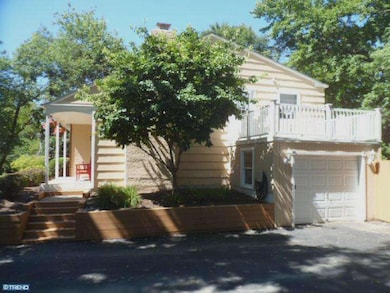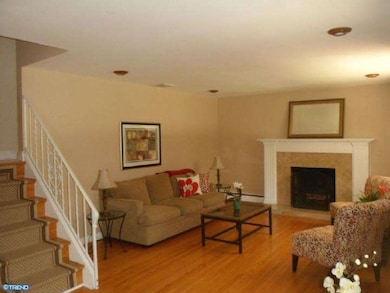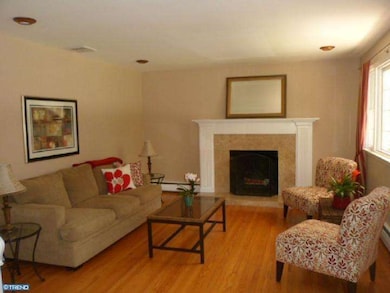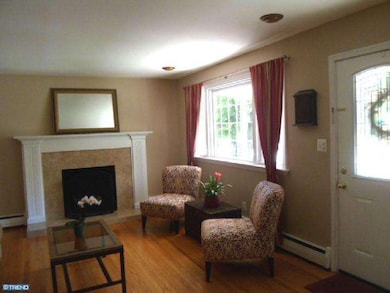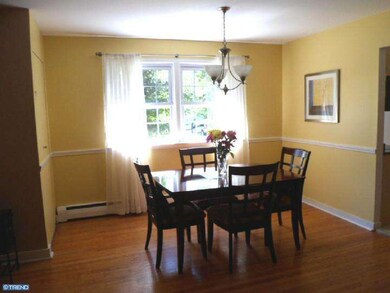
407 Michigan Ave Swarthmore, PA 19081
Estimated Value: $605,000 - $766,000
Highlights
- Colonial Architecture
- Wood Flooring
- Attic
- Swarthmore-Rutledge School Rated A
- Whirlpool Bathtub
- No HOA
About This Home
As of October 2013Welcome home to this immaculate, completely updated, custom built multi split level home in the award winning Wallingford Swarthmore School District. This beautifully landscaped property and its covered front porch leads to a spacious living room with marble surround fireplace; custom mantle and recessed lighting, formal dining room and state of the art kitchen with granite counters. The upper level features three generous sized bedrooms with one bedroom leading to a nice sized deck; newer hall bath with jetted tub and a floored walk-up attic which could be used as an additional living space. The lower level features a large fam. room, laundry facilities, outside exit to patio, fenced in yard and garage. Only quality materials have been used to update this home!
Last Listed By
Keller Williams Realty Devon-Wayne License #RS200200L Listed on: 08/05/2013

Home Details
Home Type
- Single Family
Year Built
- Built in 1950
Lot Details
- Lot Dimensions are 90x162
- Property is in good condition
Parking
- 1 Car Attached Garage
- 3 Open Parking Spaces
- Driveway
Home Design
- Colonial Architecture
- Split Level Home
- Brick Exterior Construction
- Pitched Roof
- Shingle Roof
- Stucco
Interior Spaces
- 2,553 Sq Ft Home
- Ceiling Fan
- Marble Fireplace
- Family Room
- Living Room
- Dining Room
- Wood Flooring
- Attic
Kitchen
- Built-In Oven
- Dishwasher
Bedrooms and Bathrooms
- 3 Bedrooms
- En-Suite Primary Bedroom
- Whirlpool Bathtub
Finished Basement
- Basement Fills Entire Space Under The House
- Exterior Basement Entry
- Laundry in Basement
Outdoor Features
- Patio
Schools
- Swarthmore-Rutledge Elementary School
- Strath Haven Middle School
- Strath Haven High School
Utilities
- Central Air
- Heating System Uses Oil
- Baseboard Heating
- Hot Water Heating System
- 200+ Amp Service
- Summer or Winter Changeover Switch For Hot Water
- Electric Water Heater
Community Details
- No Home Owners Association
Listing and Financial Details
- Tax Lot 084-000
- Assessor Parcel Number 43-00-00766-01
Ownership History
Purchase Details
Home Financials for this Owner
Home Financials are based on the most recent Mortgage that was taken out on this home.Purchase Details
Home Financials for this Owner
Home Financials are based on the most recent Mortgage that was taken out on this home.Similar Homes in the area
Home Values in the Area
Average Home Value in this Area
Purchase History
| Date | Buyer | Sale Price | Title Company |
|---|---|---|---|
| Mcaninch Keith | $277,500 | None Available | |
| Barrett Kevin K | $140,000 | T A Title Insurance Company |
Mortgage History
| Date | Status | Borrower | Loan Amount |
|---|---|---|---|
| Open | Mcaninch Keith | $75,000 | |
| Open | Mcaninch Keith | $222,000 | |
| Previous Owner | Barrett Kevin K | $173,500 | |
| Previous Owner | Barrett Kevin K | $133,000 |
Property History
| Date | Event | Price | Change | Sq Ft Price |
|---|---|---|---|---|
| 10/15/2013 10/15/13 | Sold | $277,500 | -0.9% | $109 / Sq Ft |
| 09/26/2013 09/26/13 | Pending | -- | -- | -- |
| 08/31/2013 08/31/13 | Price Changed | $279,900 | -6.4% | $110 / Sq Ft |
| 08/05/2013 08/05/13 | For Sale | $299,000 | -- | $117 / Sq Ft |
Tax History Compared to Growth
Tax History
| Year | Tax Paid | Tax Assessment Tax Assessment Total Assessment is a certain percentage of the fair market value that is determined by local assessors to be the total taxable value of land and additions on the property. | Land | Improvement |
|---|---|---|---|---|
| 2024 | $13,357 | $370,660 | $116,910 | $253,750 |
| 2023 | $12,840 | $370,660 | $116,910 | $253,750 |
| 2022 | $12,500 | $370,660 | $116,910 | $253,750 |
| 2021 | $20,359 | $370,660 | $116,910 | $253,750 |
| 2020 | $9,626 | $165,000 | $165,000 | $0 |
| 2019 | $9,384 | $165,000 | $165,000 | $0 |
| 2018 | $9,229 | $165,000 | $0 | $0 |
| 2017 | $9,022 | $165,000 | $0 | $0 |
| 2016 | $906 | $165,000 | $0 | $0 |
| 2015 | $924 | $165,000 | $0 | $0 |
| 2014 | $906 | $165,000 | $0 | $0 |
Agents Affiliated with this Home
-
Michael Bledsoe

Seller's Agent in 2013
Michael Bledsoe
Keller Williams Realty Devon-Wayne
(610) 812-0639
13 in this area
57 Total Sales
-
V
Buyer's Agent in 2013
VINCE Ewing
BHHS Fox & Roach
Map
Source: Bright MLS
MLS Number: 1003543522
APN: 43-00-00766-01
- 423 Drexel Place
- 905 Milmont Ave
- 520 Bryn Mawr Ave
- 419 Yale Ave
- 231 7th Ave
- 315 Vassar Ave
- 329 Dickinson Ave
- 630 Woodland Ave
- 638 Woodland Ave
- 1014 Morton Ave
- 843 Colwell Rd
- 661 Schoolside Ln
- 317 Roosevelt Ave
- 331 N Lehigh Cir
- 1143 Villanova Ave
- 924 Village Rd
- 909 Mount Holyoke Place
- 20 Oberlin Ave
- 110 Park Ave Unit 370
- 110 Park Ave Unit 430
- 407 Michigan Ave
- 409 Michigan Ave
- 4051-/2 Michigan Ave
- 405 Michigan Ave
- 405 Michigan Ave
- 431 Drexel Place
- 403 Michigan Ave
- 620 Michigan Ave
- 437 Drexel Place
- 612 Michigan Ave
- 616 Michigan Ave
- 427 Drexel Place
- 600 Michigan Ave
- 414 Haverford Place
- 414 Haverford Place
- 610 Michigan Ave
- 624 Michigan Ave
- 1040 Dougherty Dr
- 608 Lehigh Ave
- 434 Drexel Place
