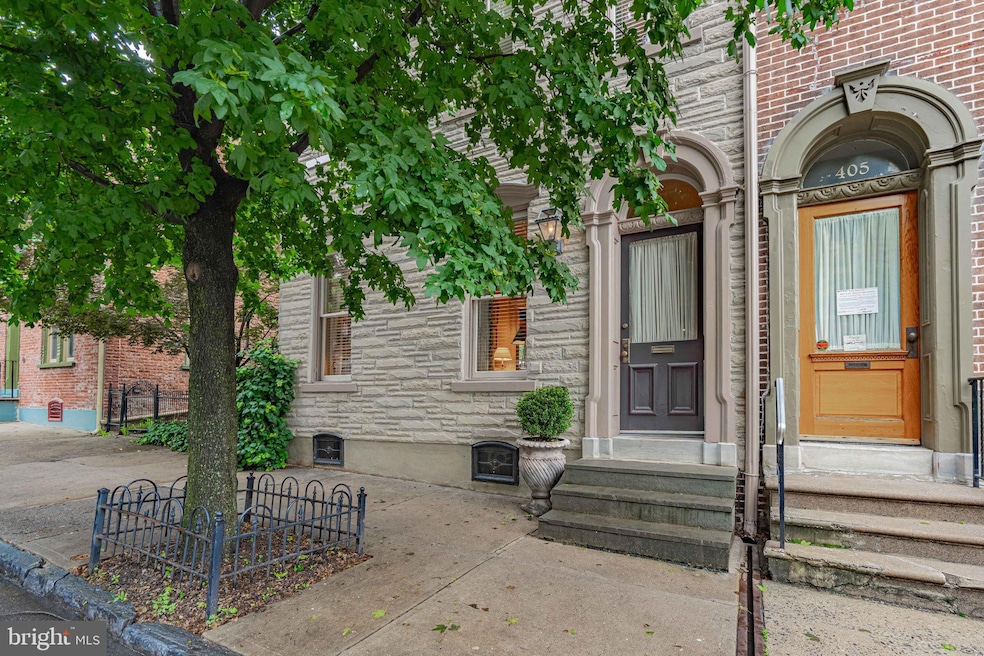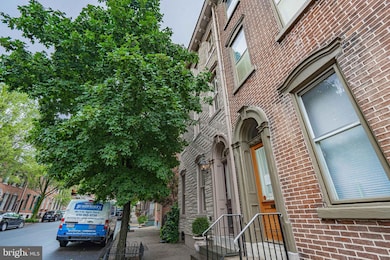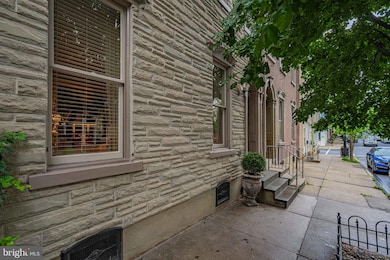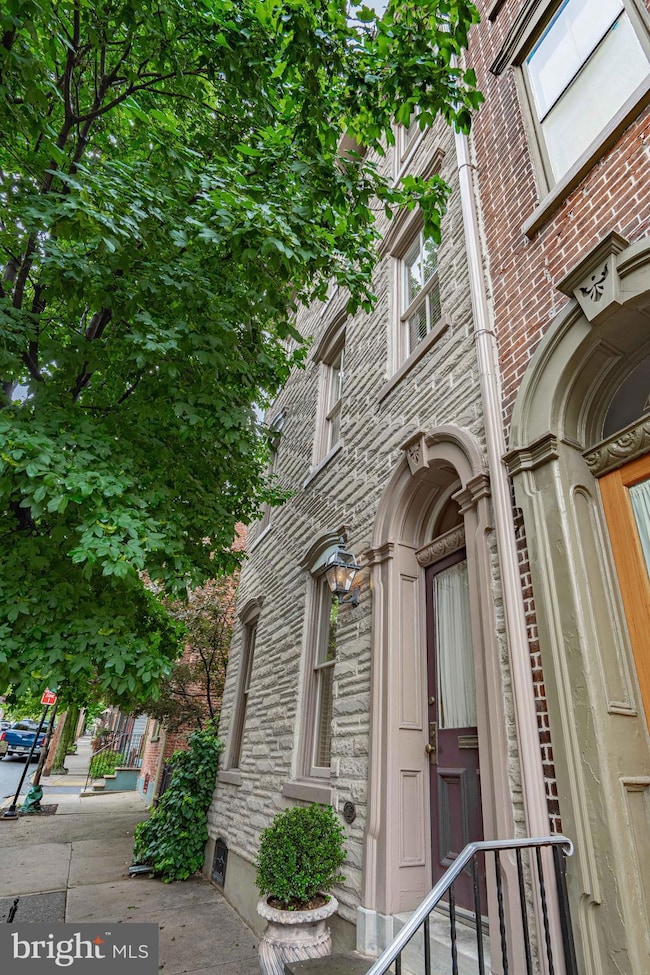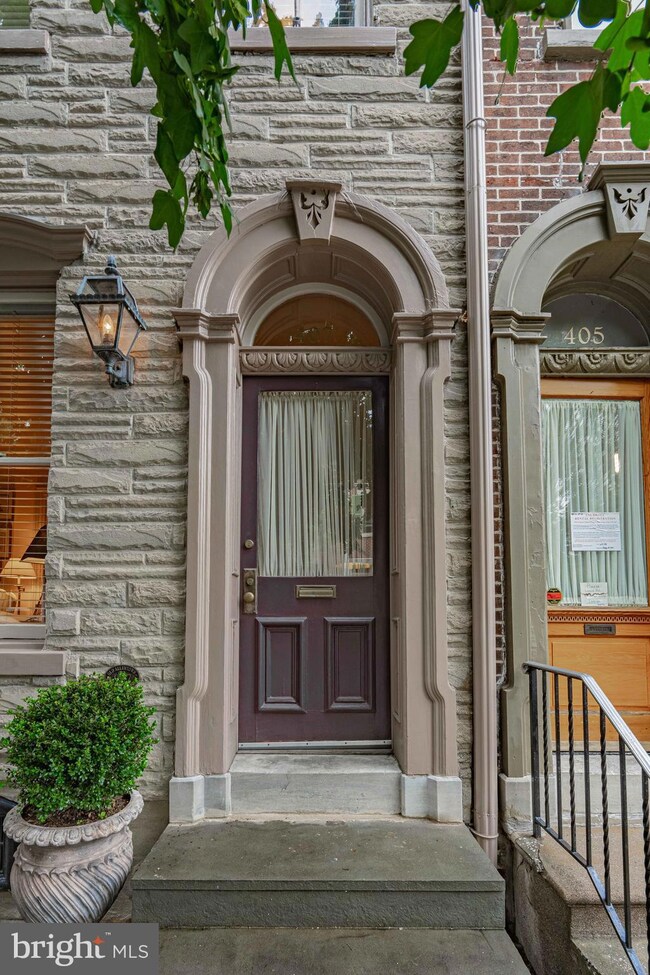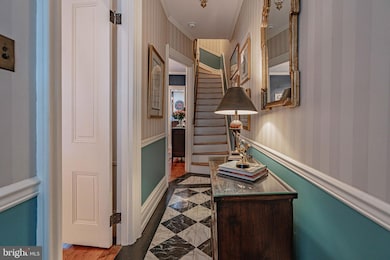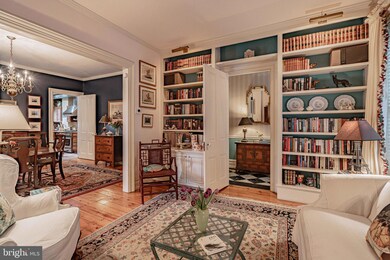
407 N 8th St Allentown, PA 18102
Center City NeighborhoodEstimated payment $2,055/month
Highlights
- City View
- Wood Flooring
- No HOA
- Colonial Architecture
- Mud Room
- Den
About This Home
Step into timeless elegance with this meticulously maintained 3-story townhome, lovingly cared for by the same owners for 47 years. Nestled in the heart of historic downtown Allentown, this home effortlessly blends classic charm with modern convenience. Exuding sophistication, the living room features timeless ornamental fireplace and custom built-ins. An elegant dining room, perfect for the finest dinner parties. The chef’s kitchen, featuring a Viking refrigerator, GE Monogram dual fuel range and exhaust system is a true culinary haven. A granite center island houses the sink and seating for casual dining. Whether you’re preparing meals for family or entertaining guests, this space is designed for both functionality and style. Convenient powder room and mud room lead you out to the private, side courtyard, wrapped in timeless wrought iron fencing. The flexible floor plan offers endless possibilities to suit your lifestyle, The 2nd floor, currently configured as 2 spacious bedrooms, and a sophisticated dressing room. A full bathroom and a standout walk-in closet, provide ample storage and comfort. The third floor is used as the primary suite, including a library/office complete with built in bookshelves and a full bathroom. Rich in character and brimming with potential, this townhome offers a rare opportunity to own a piece of Allentown’s history. Make this exceptional home yours today and experience the best of downtown living in unparalleled style!
Townhouse Details
Home Type
- Townhome
Est. Annual Taxes
- $2,423
Year Built
- Built in 1877
Lot Details
- 1,132 Sq Ft Lot
- Lot Dimensions are 28.00 x 40.00
- West Facing Home
- Wrought Iron Fence
- Aluminum or Metal Fence
- Property is in excellent condition
Parking
- On-Street Parking
Property Views
- City
- Courtyard
Home Design
- Semi-Detached or Twin Home
- Colonial Architecture
- Traditional Architecture
- Victorian Architecture
- Side-by-Side
- Brick Exterior Construction
- Stone Foundation
- Plaster Walls
- Asphalt Roof
- Rubber Roof
- Stucco
Interior Spaces
- Property has 3 Levels
- Replacement Windows
- Mud Room
- Living Room
- Dining Room
- Den
- Library
- Home Security System
Kitchen
- Gas Oven or Range
- Microwave
- Ice Maker
- Dishwasher
- Stainless Steel Appliances
Flooring
- Wood
- Carpet
- Ceramic Tile
Bedrooms and Bathrooms
- 1 Bedroom
- En-Suite Primary Bedroom
Laundry
- Dryer
- Washer
Unfinished Basement
- Partial Basement
- Laundry in Basement
Accessible Home Design
- Level Entry For Accessibility
Schools
- Central Elementary School
- Francis D Raub Middle School
- William Allen High School
Utilities
- Ductless Heating Or Cooling System
- Radiator
- Vented Exhaust Fan
- Natural Gas Water Heater
- Municipal Trash
Community Details
- No Home Owners Association
- Old Allentown Subdivision
Listing and Financial Details
- Tax Lot 023
- Assessor Parcel Number 549792735410-00001
Map
Home Values in the Area
Average Home Value in this Area
Tax History
| Year | Tax Paid | Tax Assessment Tax Assessment Total Assessment is a certain percentage of the fair market value that is determined by local assessors to be the total taxable value of land and additions on the property. | Land | Improvement |
|---|---|---|---|---|
| 2025 | $2,496 | $78,500 | $3,800 | $74,700 |
| 2024 | $2,496 | $78,500 | $3,800 | $74,700 |
| 2023 | $2,496 | $78,500 | $3,800 | $74,700 |
| 2022 | $2,407 | $78,500 | $74,700 | $3,800 |
| 2021 | $2,358 | $78,500 | $3,800 | $74,700 |
| 2020 | $2,295 | $78,500 | $3,800 | $74,700 |
| 2019 | $1,425 | $78,500 | $3,800 | $74,700 |
| 2018 | $2,114 | $78,500 | $3,800 | $74,700 |
| 2017 | $2,059 | $78,500 | $3,800 | $74,700 |
| 2016 | -- | $78,500 | $3,800 | $74,700 |
| 2015 | -- | $78,500 | $3,800 | $74,700 |
| 2014 | -- | $78,500 | $3,800 | $74,700 |
Property History
| Date | Event | Price | Change | Sq Ft Price |
|---|---|---|---|---|
| 07/08/2025 07/08/25 | Price Changed | $335,000 | -6.9% | $162 / Sq Ft |
| 06/18/2025 06/18/25 | For Sale | $359,900 | -- | $174 / Sq Ft |
Mortgage History
| Date | Status | Loan Amount | Loan Type |
|---|---|---|---|
| Closed | $100,000 | Stand Alone Refi Refinance Of Original Loan | |
| Closed | $47,800 | Credit Line Revolving | |
| Closed | $15,000 | Credit Line Revolving | |
| Closed | $38,445 | Unknown |
Similar Homes in Allentown, PA
Source: Bright MLS
MLS Number: PALH2012420
APN: 549792735410-1
- 519 N 8th St
- 516 N Lumber St
- 417 Fulton St
- 348 N 6th St
- 605 N 9th St
- 925 W Liberty St
- 936 W Liberty St
- 526 N Law St
- 640 Park St
- 528 N New St
- 526 W Gordon St Unit 1
- 809 W Tilghman St
- 949 W Gordon St
- 222 N Church St
- 617 Oak St
- 212 N 7th St
- 726 N Eighth St
- 219 N Fountain St
- 737 N 8th St
- 454 W Liberty St
- 434 N Hall St
- 315 N Ninth St Unit 1FL
- 624 W Gordon St Unit 2
- 508 Park St
- 543 N 7th St Unit 1st Floor
- 210 N 8th St
- 538 N New St
- 544 N 6th St Unit Garage
- 128 N 8th St Unit 4B
- 139 N 7th St Unit 3RD FL
- 123 N Lumber St Unit 1A
- 122 N 8th St Unit B
- 829 W Linden St Unit 6
- 829 W Linden St Unit 5 Rear
- 218 N 5th St Unit 2
- 519 N 11th St
- 27 N 7th St
- 425 W Liberty St Unit 2
- 835 W Hamilton St
- 147 N 11th St Unit 3
