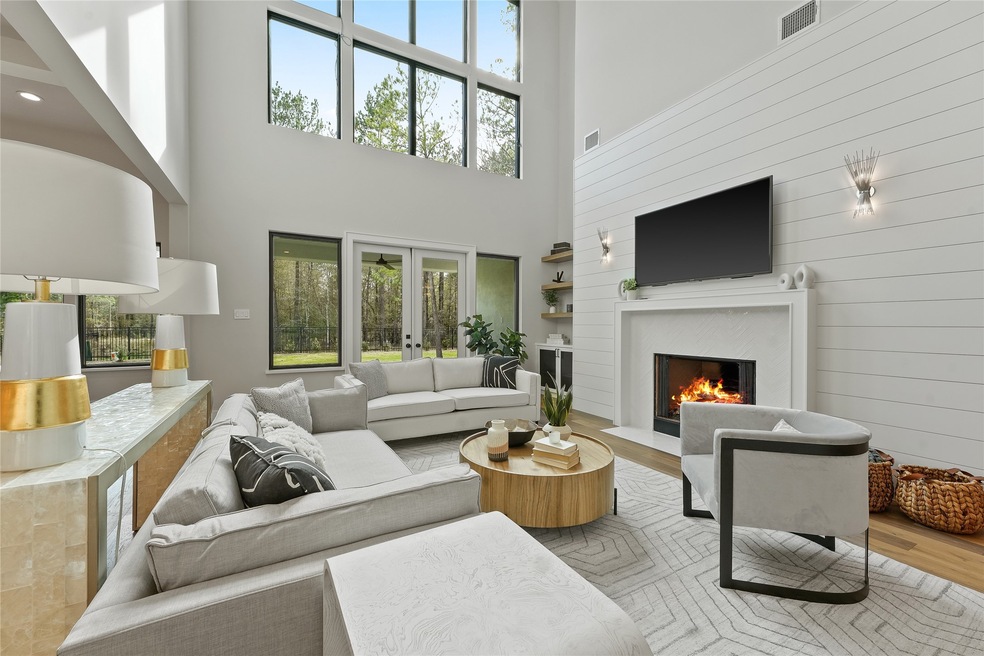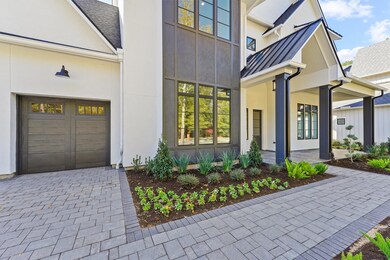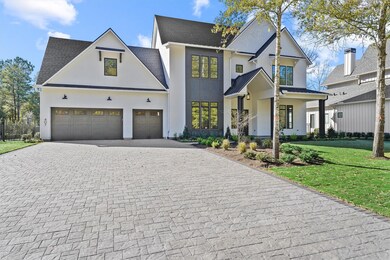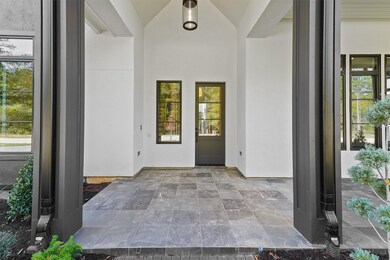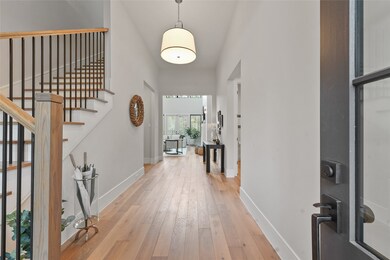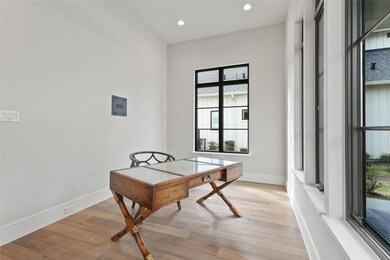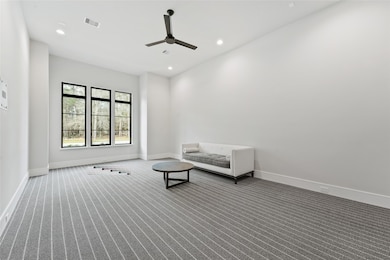
407 N Copa Palm Loop Montgomery, TX 77316
Wood Forest NeighborhoodHighlights
- Golf Course Community
- New Construction
- Contemporary Architecture
- Lone Star Elementary School Rated A
- Deck
- Wooded Lot
About This Home
As of August 2023Spectacular Hamptons-inspired home by TIPLER Design and Build in the luxury, gated golf community of Pine Island! Located in the award-winning master planned community of Woodforest, this unique custom design features soaring ceilings throughout, hardwood floors, gourmet appliances, custom designed lighting, and an expansive outdoor covered patio. There are simply too many options to list! 4 bedrooms all with their own private baths, feature custom detailing, tremendous natural light, and plenty of backyard space for a pool. Those select features, along with a host of community-wide amenities throughout Woodforest make this a complete home and destination for years to come! Ready to move in!!! This property is shown by appointment only; gate will not let you in without an appointment. Please call to schedule an appointment.
Last Agent to Sell the Property
RE/MAX The Woodlands & Spring License #0544466 Listed on: 05/09/2023

Home Details
Home Type
- Single Family
Est. Annual Taxes
- $1,492
Year Built
- Built in 2022 | New Construction
Lot Details
- 0.37 Acre Lot
- Back Yard Fenced
- Sprinkler System
- Wooded Lot
HOA Fees
- $116 Monthly HOA Fees
Parking
- 3 Car Attached Garage
Home Design
- Contemporary Architecture
- Traditional Architecture
- Slab Foundation
- Composition Roof
- Cement Siding
- Stucco
Interior Spaces
- 3,983 Sq Ft Home
- 2-Story Property
- High Ceiling
- Ceiling Fan
- Gas Log Fireplace
- Formal Entry
- Family Room Off Kitchen
- Living Room
- Breakfast Room
- Home Office
- Game Room
- Utility Room
- Fire and Smoke Detector
Kitchen
- Walk-In Pantry
- Gas Cooktop
- Microwave
- Dishwasher
- Kitchen Island
- Self-Closing Drawers and Cabinet Doors
- Disposal
Flooring
- Wood
- Carpet
- Tile
Bedrooms and Bathrooms
- 4 Bedrooms
- Double Vanity
- Soaking Tub
Eco-Friendly Details
- Energy-Efficient Insulation
- Energy-Efficient Thermostat
Outdoor Features
- Deck
- Covered patio or porch
Schools
- Lone Star Elementary School
- Oak Hill Junior High School
- Lake Creek High School
Utilities
- Forced Air Zoned Heating and Cooling System
- Heating System Uses Gas
- Programmable Thermostat
Community Details
Overview
- Association fees include ground maintenance
- First Service Residential Association, Phone Number (713) 932-1122
- Built by TIPLER
- Pine Island At Woodforest 02 Subdivision
Recreation
- Golf Course Community
- Community Pool
Security
- Controlled Access
Ownership History
Purchase Details
Home Financials for this Owner
Home Financials are based on the most recent Mortgage that was taken out on this home.Similar Homes in Montgomery, TX
Home Values in the Area
Average Home Value in this Area
Purchase History
| Date | Type | Sale Price | Title Company |
|---|---|---|---|
| Deed | -- | Capital Title |
Mortgage History
| Date | Status | Loan Amount | Loan Type |
|---|---|---|---|
| Open | $670,000 | Credit Line Revolving | |
| Closed | $726,200 | New Conventional | |
| Closed | $500,000 | New Conventional |
Property History
| Date | Event | Price | Change | Sq Ft Price |
|---|---|---|---|---|
| 05/28/2025 05/28/25 | For Sale | $1,995,000 | +25.1% | $501 / Sq Ft |
| 08/04/2023 08/04/23 | Sold | -- | -- | -- |
| 07/06/2023 07/06/23 | Pending | -- | -- | -- |
| 05/09/2023 05/09/23 | For Sale | $1,595,000 | -- | $400 / Sq Ft |
Tax History Compared to Growth
Tax History
| Year | Tax Paid | Tax Assessment Tax Assessment Total Assessment is a certain percentage of the fair market value that is determined by local assessors to be the total taxable value of land and additions on the property. | Land | Improvement |
|---|---|---|---|---|
| 2024 | $4,360 | $200,000 | $200,000 | -- |
| 2023 | $2,959 | $134,000 | $134,000 | $0 |
| 2022 | $5,490 | $218,000 | $218,000 | $0 |
| 2021 | $1,492 | $56,000 | $56,000 | $0 |
| 2020 | $1,481 | $53,000 | $53,000 | $0 |
| 2019 | $1,159 | $40,150 | $40,150 | $0 |
Agents Affiliated with this Home
-
Tiffany MacPherson

Seller's Agent in 2023
Tiffany MacPherson
RE/MAX
(713) 594-9639
24 in this area
119 Total Sales
-
Lindsey Sturrock
L
Buyer's Agent in 2023
Lindsey Sturrock
Southern Luxury Realty
16 in this area
28 Total Sales
Map
Source: Houston Association of REALTORS®
MLS Number: 45120533
APN: 7927-02-01100
- 411 N Copa Palm Loop
- 521 Pineal Dr
- 116 Copa Palm Loop
- 513 Pineal Dr
- 429 Copa Palm Loop
- 110 Royal Palm Ave
- 104 Copa Palm Loop
- 405 Oyster Reef Ct
- 208 Heron Pointe Dr
- 131 Royal Palm Ave
- 305 Paradise Isle Blvd
- 11502 Kate Ct
- 118 Castle Pines Dr
- 525 Grand Palisade Place
- 203 S Empress Green Place
- 133 Pilazzo St
- 208 S Empress Green Place
- 324 S Opulent Dr
- 125 Elk Trace Pkwy
- 127 Kingsley Grove St
