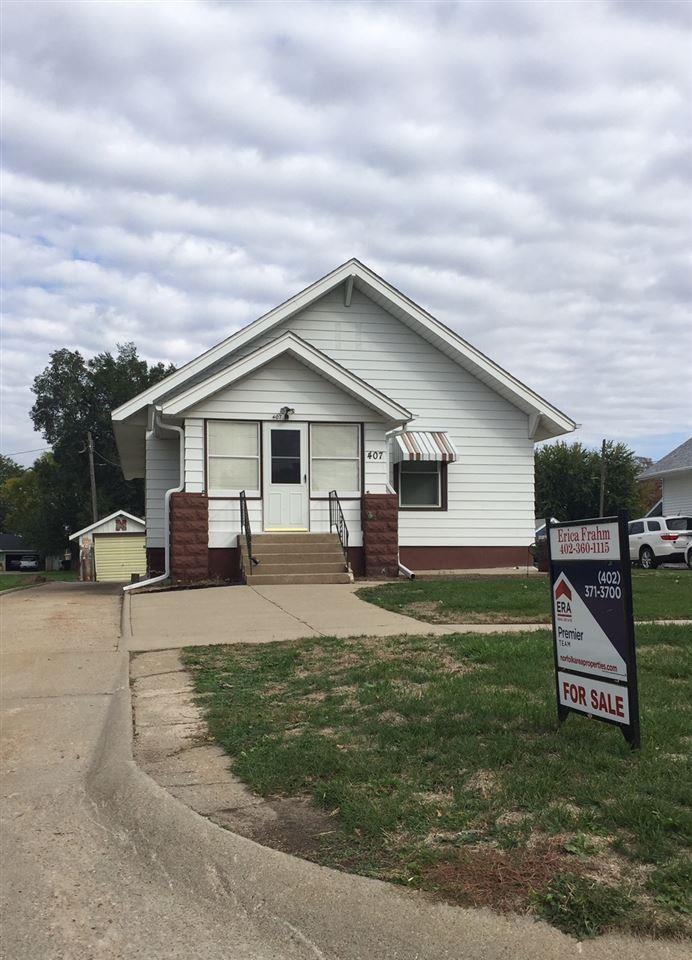
407 N Elm St Plainview, NE 68769
About This Home
As of March 2025Nice 2 bedroom home with bonus room in basement. Newer roof. Must see!
Last Agent to Sell the Property
Premier Team Real Estate License #20130543 Listed on: 09/27/2017

Home Details
Home Type
Single Family
Est. Annual Taxes
$741
Year Built
1914
Lot Details
0
Listing Details
- Class: RESIDENTIAL
- Style: Ranch
- Age: 61+
- Estimated Above Ground Sq Ft: 1218
- Special Features: None
- Property Sub Type: Detached
Interior Features
- Window Coverings: All, Blinds
- Bedrooms: 2
- Dining Room: Formal, Carpet
- Kitchen: Electric Range, Garbage Disposl, Refrigerator, Eat-In, Carpet
- Living Room: Carpet
- Laundry: Main, Electric, Carpet
- Other Rooms: Enclosed Porch
- Estimated Basement Sq Ft: 1120
- Estimated Main Sq Ft: 1218
- Has Basement: Full, Partly Finished
- Basement YN: Yes
- Bathrooms Main: 1
- Main Bedroom: 2
- Interior Special Features: Smoke Detector
- Sq Ft Above Ground: 1201-1400
- Total Bathrooms: 1
- Estimated Total Finished Sq Ft: 1218
Exterior Features
- Construction: Frame
- Exterior Featur: Steel Siding
- Roof: Asphalt
- Street Road: Paved, City Maintained, Sidewalk
- Waterfront: None
Garage/Parking
- Garage Capacity: 1
- Garage Type: Detached
Utilities
- Water Heater: Gas, 40 Gal+
- Heating Cooling: Gas Forced Air, Central Air
- Utilities: City Water, City Sewer, Natural Gas, Electricity, Cable Tv, Telephone
Lot Info
- Landscaping: Manual Sprinklr, Good
- Lot Size: 60x135
- Parcel #: 700006986
Building Info
- Year Built: 1914
Tax Info
- Year: 2016
- Taxes: 613.52
Ownership History
Purchase Details
Home Financials for this Owner
Home Financials are based on the most recent Mortgage that was taken out on this home.Purchase Details
Home Financials for this Owner
Home Financials are based on the most recent Mortgage that was taken out on this home.Purchase Details
Similar Home in Plainview, NE
Home Values in the Area
Average Home Value in this Area
Purchase History
| Date | Type | Sale Price | Title Company |
|---|---|---|---|
| Warranty Deed | $65,000 | Stewart Title | |
| Warranty Deed | $55,000 | Stewart Title Company | |
| Deed Of Distribution | -- | None Available |
Mortgage History
| Date | Status | Loan Amount | Loan Type |
|---|---|---|---|
| Previous Owner | $55,555 | New Conventional |
Property History
| Date | Event | Price | Change | Sq Ft Price |
|---|---|---|---|---|
| 03/31/2025 03/31/25 | Sold | $65,000 | -43.5% | $53 / Sq Ft |
| 02/17/2025 02/17/25 | Pending | -- | -- | -- |
| 09/09/2024 09/09/24 | Price Changed | $115,000 | -7.6% | $94 / Sq Ft |
| 06/18/2024 06/18/24 | For Sale | $124,500 | +126.4% | $102 / Sq Ft |
| 04/15/2020 04/15/20 | Sold | $55,000 | -26.2% | $45 / Sq Ft |
| 03/01/2020 03/01/20 | Pending | -- | -- | -- |
| 09/27/2017 09/27/17 | For Sale | $74,500 | -- | $61 / Sq Ft |
Tax History Compared to Growth
Tax History
| Year | Tax Paid | Tax Assessment Tax Assessment Total Assessment is a certain percentage of the fair market value that is determined by local assessors to be the total taxable value of land and additions on the property. | Land | Improvement |
|---|---|---|---|---|
| 2024 | $741 | $62,255 | $7,290 | $54,965 |
| 2023 | $868 | $57,205 | $3,240 | $53,965 |
| 2022 | $938 | $57,205 | $3,240 | $53,965 |
| 2021 | $821 | $50,910 | $2,835 | $48,075 |
| 2020 | $763 | $46,540 | $2,835 | $43,705 |
| 2019 | $756 | $46,540 | $2,835 | $43,705 |
| 2018 | $757 | $46,540 | $2,835 | $43,705 |
| 2017 | $700 | $42,565 | $2,835 | $39,730 |
| 2016 | $614 | $42,565 | $2,835 | $39,730 |
| 2015 | $290 | $43,245 | $2,835 | $40,410 |
| 2014 | $173 | $43,245 | $2,835 | $40,410 |
Agents Affiliated with this Home
-
Charlotte Easland

Seller's Agent in 2025
Charlotte Easland
Real Estate Solutions Team
(402) 750-3340
53 Total Sales
-
Jennifer Koepke

Buyer's Agent in 2025
Jennifer Koepke
Berkshire Hathaway Home Services Amb RE Norfolk
(402) 750-8766
69 Total Sales
-
Erica Frahm
E
Seller's Agent in 2020
Erica Frahm
Premier Team Real Estate
(402) 360-1115
23 Total Sales
Map
Source: Norfolk Board of REALTORS®
MLS Number: 170614
APN: 700006986
