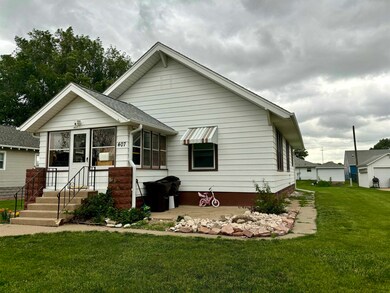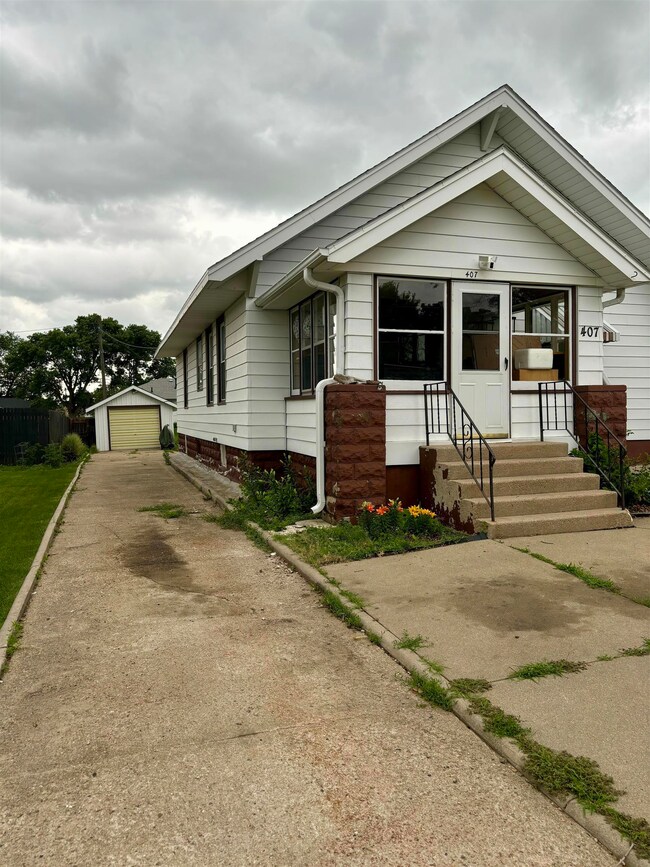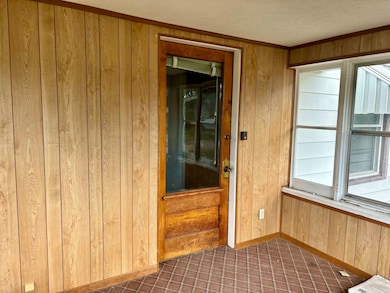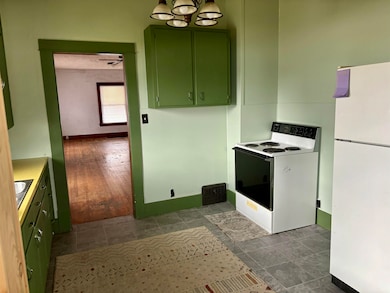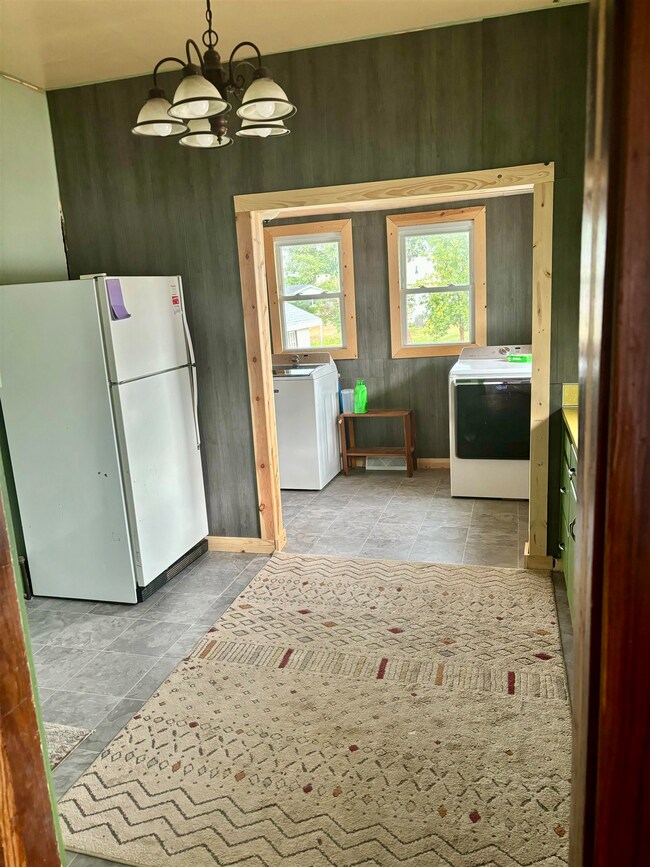
407 N Elm St Plainview, NE 68769
About This Home
As of March 2025Welcome home to this fantastic investor opportunity or home to your family! This 2 bedroom, 1 bathroom gem awaits your personal vision. Step inside to discover brand-new flooring in the hallway and kitchen, with exposed wooden floors throughout the rest of the home. The kitchen boasts freshly repainted cupboards, an open layout featuring a new laundry room and mudroom space. Then enjoy the added patio door leading to a spacious new deck that is perfect for outdoor gatherings! The bathroom has been fully remodeled with a new vanity, updated tub and shower walls in 2024, modern plumbing and fresh flooring. Stay comfortable year-round with a new air conditioner in 2022 and a new furnace system in late 2023. The basement offers ample space for storage as well as a second kitchen space with refrigerator, sink, deep freeze and stove! Add an egress window in the basement and have a 3rd bedroom space. Don't miss out! Schedule your showing today!
Last Agent to Sell the Property
Real Estate Solutions Team License #20160142 Listed on: 06/18/2024
Last Buyer's Agent
Berkshire Hathaway Home Services Amb RE Norfolk License #20150773

Home Details
Home Type
Single Family
Est. Annual Taxes
$741
Year Built
1914
Lot Details
0
Listing Details
- Class: RESIDENTIAL
- Style: Other
- Age: 61+
- Estimated Above Ground Sq Ft: 1218
- Special Features: None
- Property Sub Type: Detached
Interior Features
- Window Coverings: All
- Bedroom 2 Size: 10'11x11'7
- Bedroom 2 Level: m
- Bedrooms: 2
- Dining Room: Liv/Din Combo, Wood
- Kitchen: Electric Range, Garbage Disposl, Refrigerator, Microwave, Laminate Flooring
- Living Room: Wood
- Kitchen Size: 9x11
- Living Room Size: 15x29
- Laundry: Main, Off Kitchen, Electric, Laminate Flooring
- Other Rooms: Enclosed Porch
- Estimated Basement Sq Ft: 1120
- Estimated Main Sq Ft: 1218
- Has Basement: Full
- Basement YN: Yes
- Bathrooms Main: 1
- Main Bedroom: 2
- Interior Special Features: Carbon Monoxide Detector
- Kitchen Level: m
- Living Room Level: m
- Mstr Bdrm Level: m
- Mstr Bdrm Size: 11x11'8
- Sq Ft Above Ground: 1201-1400
- Total Bathrooms: 1
- Estimated Total Finished Sq Ft: 1218
Exterior Features
- Exterior Featur: Steel Siding
- Roof: Comp/Shingle
- Street Road: Paved, City Maintained, Sidewalk
- Waterfront: None
Garage/Parking
- Garage Capacity: 1
- Garage Type: Detached
Utilities
- Water Heater: Gas
- Heating Cooling: Gas Forced Air, Central Air
- Utilities: City Water, City Sewer, Natural Gas, Electricity
Lot Info
- Landscaping: Auto Sprinkler, Good
- Lot Size: 8100
- Number Of Acres: 0.18
- Parcel #: 700006986
Building Info
- Year Built: 1914
Tax Info
- Year: 2023
- Taxes: 867.66
Ownership History
Purchase Details
Home Financials for this Owner
Home Financials are based on the most recent Mortgage that was taken out on this home.Purchase Details
Home Financials for this Owner
Home Financials are based on the most recent Mortgage that was taken out on this home.Purchase Details
Similar Home in Plainview, NE
Home Values in the Area
Average Home Value in this Area
Purchase History
| Date | Type | Sale Price | Title Company |
|---|---|---|---|
| Warranty Deed | $65,000 | Stewart Title | |
| Warranty Deed | $55,000 | Stewart Title Company | |
| Deed Of Distribution | -- | None Available |
Mortgage History
| Date | Status | Loan Amount | Loan Type |
|---|---|---|---|
| Previous Owner | $55,555 | New Conventional |
Property History
| Date | Event | Price | Change | Sq Ft Price |
|---|---|---|---|---|
| 03/31/2025 03/31/25 | Sold | $65,000 | -43.5% | $53 / Sq Ft |
| 02/17/2025 02/17/25 | Pending | -- | -- | -- |
| 09/09/2024 09/09/24 | Price Changed | $115,000 | -7.6% | $94 / Sq Ft |
| 06/18/2024 06/18/24 | For Sale | $124,500 | +126.4% | $102 / Sq Ft |
| 04/15/2020 04/15/20 | Sold | $55,000 | -26.2% | $45 / Sq Ft |
| 03/01/2020 03/01/20 | Pending | -- | -- | -- |
| 09/27/2017 09/27/17 | For Sale | $74,500 | -- | $61 / Sq Ft |
Tax History Compared to Growth
Tax History
| Year | Tax Paid | Tax Assessment Tax Assessment Total Assessment is a certain percentage of the fair market value that is determined by local assessors to be the total taxable value of land and additions on the property. | Land | Improvement |
|---|---|---|---|---|
| 2024 | $741 | $62,255 | $7,290 | $54,965 |
| 2023 | $868 | $57,205 | $3,240 | $53,965 |
| 2022 | $938 | $57,205 | $3,240 | $53,965 |
| 2021 | $821 | $50,910 | $2,835 | $48,075 |
| 2020 | $763 | $46,540 | $2,835 | $43,705 |
| 2019 | $756 | $46,540 | $2,835 | $43,705 |
| 2018 | $757 | $46,540 | $2,835 | $43,705 |
| 2017 | $700 | $42,565 | $2,835 | $39,730 |
| 2016 | $614 | $42,565 | $2,835 | $39,730 |
| 2015 | $290 | $43,245 | $2,835 | $40,410 |
| 2014 | $173 | $43,245 | $2,835 | $40,410 |
Agents Affiliated with this Home
-
Charlotte Easland

Seller's Agent in 2025
Charlotte Easland
Real Estate Solutions Team
(402) 750-3340
53 Total Sales
-
Jennifer Koepke

Buyer's Agent in 2025
Jennifer Koepke
Berkshire Hathaway Home Services Amb RE Norfolk
(402) 750-8766
69 Total Sales
-
Erica Frahm
E
Seller's Agent in 2020
Erica Frahm
Premier Team Real Estate
(402) 360-1115
23 Total Sales
Map
Source: Norfolk Board of REALTORS®
MLS Number: 240416
APN: 700006986

