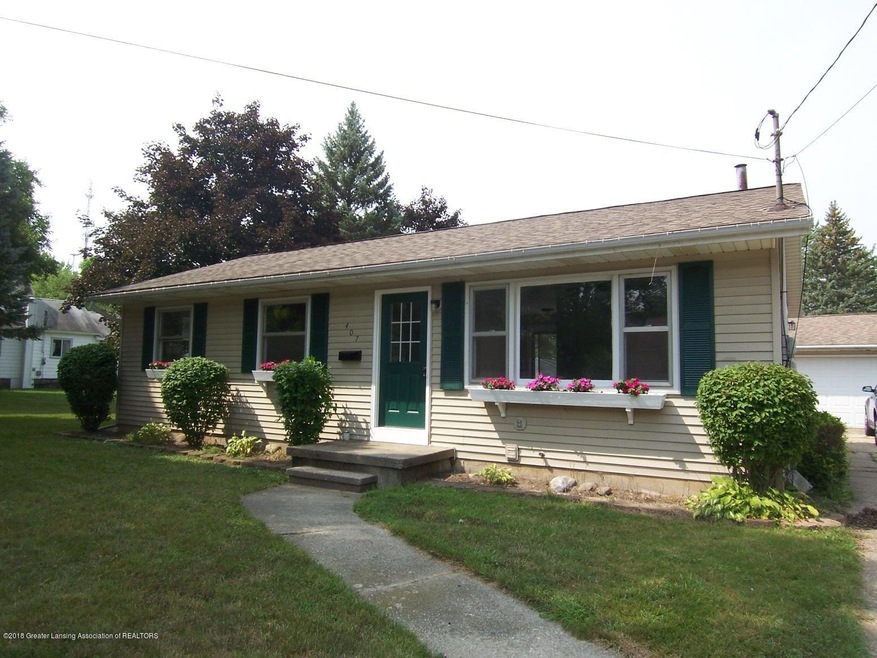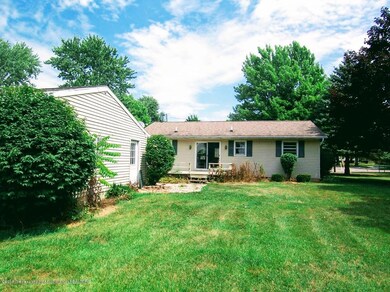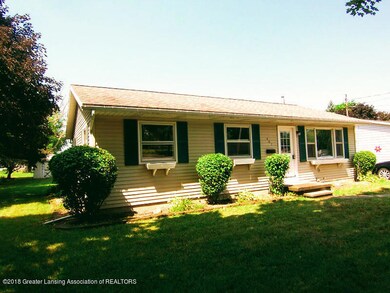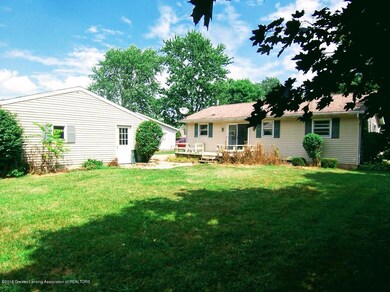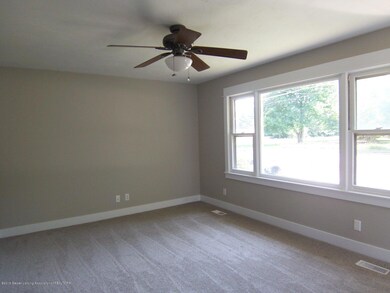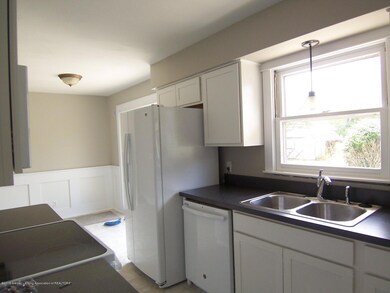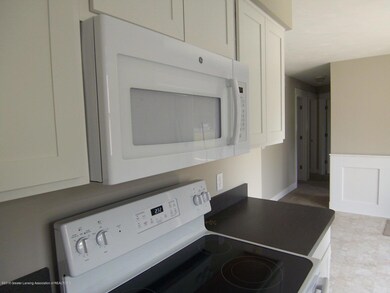
407 N Morton St Saint Johns, MI 48879
Estimated Value: $186,000 - $210,000
Highlights
- Deck
- Covered patio or porch
- Forced Air Heating and Cooling System
- Ranch Style House
- Living Room
- Dining Room
About This Home
As of September 2018Welcome to a 3 bedroom ranch with 1 full bath a new kitchen with cabinets,counters, and appliances. There is also new carpeting in the living room. All three bedrooms have hardwood flooring. There is a full basement ready to be finished. The garage is a 2 car detached and an additional shed in the back yard. This home is close to the elementary, middle and high school. The rails for trails is within walking distance of this home.
Last Agent to Sell the Property
RE/MAX Finest License #6502115060 Listed on: 08/02/2018

Home Details
Home Type
- Single Family
Est. Annual Taxes
- $1,978
Year Built
- Built in 1974
Lot Details
- 0.28 Acre Lot
- Lot Dimensions are 66x184
- East Facing Home
Parking
- 2 Car Garage
Home Design
- Ranch Style House
- Shingle Roof
- Vinyl Siding
Interior Spaces
- 960 Sq Ft Home
- Living Room
- Dining Room
- Basement Fills Entire Space Under The House
- Fire and Smoke Detector
Kitchen
- Electric Oven
- Range
- Microwave
- Dishwasher
Bedrooms and Bathrooms
- 3 Bedrooms
- 1 Full Bathroom
Outdoor Features
- Deck
- Covered patio or porch
Utilities
- Forced Air Heating and Cooling System
- Heating System Uses Natural Gas
- Vented Exhaust Fan
- Gas Water Heater
Ownership History
Purchase Details
Home Financials for this Owner
Home Financials are based on the most recent Mortgage that was taken out on this home.Purchase Details
Home Financials for this Owner
Home Financials are based on the most recent Mortgage that was taken out on this home.Purchase Details
Purchase Details
Home Financials for this Owner
Home Financials are based on the most recent Mortgage that was taken out on this home.Purchase Details
Purchase Details
Purchase Details
Home Financials for this Owner
Home Financials are based on the most recent Mortgage that was taken out on this home.Purchase Details
Home Financials for this Owner
Home Financials are based on the most recent Mortgage that was taken out on this home.Purchase Details
Home Financials for this Owner
Home Financials are based on the most recent Mortgage that was taken out on this home.Similar Homes in Saint Johns, MI
Home Values in the Area
Average Home Value in this Area
Purchase History
| Date | Buyer | Sale Price | Title Company |
|---|---|---|---|
| Nelson Jessica | $129,900 | Ata Natl Title Group Llc | |
| Hunt Gregory A | $62,500 | Ata National Title Group | |
| Close Stephen D | -- | Attorney | |
| Close Stephen D | $44,200 | None Available | |
| The Secretary Of Housing & Urban Develop | -- | None Available | |
| Wells Fargo Bank Na | $60,800 | None Available | |
| Lowe Christopher J | $155,000 | Nations Title | |
| Lowe Robert J | $151,000 | None Available | |
| Lowe Christopher J | -- | Stewart Title Guaranty Compa |
Mortgage History
| Date | Status | Borrower | Loan Amount |
|---|---|---|---|
| Open | Nelson Jessica | $20,000 | |
| Open | Nelson Jessica | $131,199 | |
| Previous Owner | Lowe Christopher | $158,105 | |
| Previous Owner | Lowe Christopher J | $155,769 | |
| Previous Owner | Lowe Robert J | $151,000 | |
| Previous Owner | Lowe Christopher J | $134,000 |
Property History
| Date | Event | Price | Change | Sq Ft Price |
|---|---|---|---|---|
| 09/27/2018 09/27/18 | Sold | $129,900 | 0.0% | $135 / Sq Ft |
| 08/01/2018 08/01/18 | For Sale | $129,900 | +107.8% | $135 / Sq Ft |
| 03/16/2018 03/16/18 | Sold | $62,500 | -13.8% | $65 / Sq Ft |
| 02/23/2018 02/23/18 | Pending | -- | -- | -- |
| 02/22/2018 02/22/18 | Price Changed | $72,500 | -8.8% | $76 / Sq Ft |
| 01/17/2018 01/17/18 | Price Changed | $79,500 | -11.2% | $83 / Sq Ft |
| 12/13/2017 12/13/17 | Price Changed | $89,500 | -10.5% | $93 / Sq Ft |
| 12/03/2017 12/03/17 | For Sale | $100,000 | +126.2% | $104 / Sq Ft |
| 12/21/2012 12/21/12 | Sold | $44,200 | +2.8% | $46 / Sq Ft |
| 12/04/2012 12/04/12 | Pending | -- | -- | -- |
| 11/26/2012 11/26/12 | For Sale | $43,000 | -- | $45 / Sq Ft |
Tax History Compared to Growth
Tax History
| Year | Tax Paid | Tax Assessment Tax Assessment Total Assessment is a certain percentage of the fair market value that is determined by local assessors to be the total taxable value of land and additions on the property. | Land | Improvement |
|---|---|---|---|---|
| 2024 | $2,454 | $86,300 | $15,800 | $70,500 |
| 2023 | $1,833 | $80,500 | $0 | $0 |
| 2022 | $2,535 | $72,100 | $13,800 | $58,300 |
| 2021 | $2,373 | $64,800 | $11,900 | $52,900 |
| 2020 | $2,182 | $58,700 | $10,900 | $47,800 |
| 2019 | $2,117 | $51,000 | $10,900 | $40,100 |
| 2018 | $1,865 | $49,200 | $10,900 | $38,300 |
| 2017 | -- | $50,600 | $10,900 | $39,700 |
| 2016 | $1,943 | $49,000 | $10,000 | $39,000 |
| 2015 | -- | $45,000 | $0 | $0 |
| 2011 | -- | $57,200 | $0 | $0 |
Agents Affiliated with this Home
-
Laura Mullaney

Seller's Agent in 2018
Laura Mullaney
RE/MAX Michigan
(517) 204-4382
92 Total Sales
-
Christine Shutes

Buyer's Agent in 2018
Christine Shutes
RE/MAX Michigan
(989) 640-1393
102 Total Sales
-
J
Seller's Agent in 2012
James Munk
RE/MAX Michigan
-

Buyer's Agent in 2012
James Osborn
Coldwell Banker Realty-Dewitt
Map
Source: Greater Lansing Association of Realtors®
MLS Number: 229097
APN: 300-420-006-015-00
- 504 Vauconsant St
- 608 N Morton St
- 207 W Lincoln St
- 304 W State St
- 208 W Walker St
- 704 W Mcconnell St
- 301 E Walker St
- 303 E Gibbs St
- 100 N Oakland St
- 700 N Mead St
- 606 S Lansing St
- 511 S Church St
- 604 S Church St
- 706 S Church St
- 704 S Clinton Ave
- 302 S Traver St
- 801 E State St
- 1009 Bills Ln
- 901 Searles Estate Dr
- 505 S Baker St
- 407 N Morton St
- 407 N Morton St St
- 409 N Morton St
- 405 N Morton St
- 411 N Morton St
- 403 N Morton St
- 616 Vauconsant St
- 613 Vauconsant St
- 8181 Royal Rd
- 400 N Morton St
- 504 N Morton St
- 506 N Morton St
- 607 Vauconsant St
- 309 N Morton St
- 603 Giles St
- 508 N Morton St
- Vl N Dewitt Parcel C Rd
- Vl W County Line Parcel B Rd
- 608 Vauconsant St
