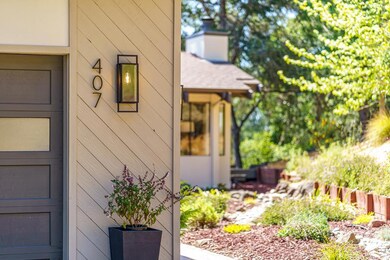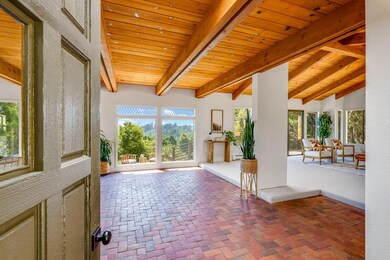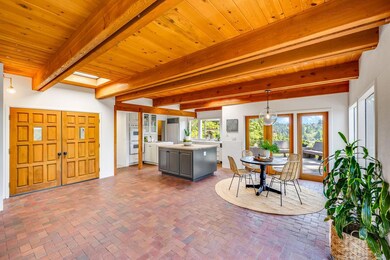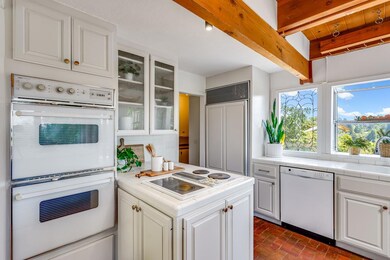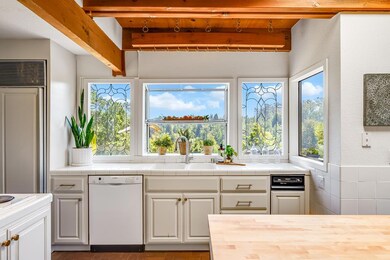
407 Quail Run Aptos, CA 95003
Day Valley NeighborhoodHighlights
- Ocean View
- Above Ground Spa
- 2.2 Acre Lot
- Aptos High School Rated A-
- Primary Bedroom Suite
- Fireplace in Primary Bedroom
About This Home
As of July 2024407 Quail Run seamlessly blends 70s-inspired retro charm with modern elegance. Situated at the end of a quiet road, this property spans 2.2 south facing acres of lush greenery, offering endless outdoor possibilities. The XL primary bedroom features tall ceilings & large windows, flooding the space with natural light & offering stunning ridgetop views with glimpses of the ocean. You are comfortably nestled while still enjoying expansive views all around, plus beautiful sunsets. The entire front wall of the house is glass, providing seamless indoor-outdoor living & showcasing the panoramic forest & ocean views. Outside is your very own charming hummingbird fountain perfect for bird watching right from your kitchen window. The outdoor space is a wonderful setup for a hobby gardener or installing a zip line & treehouse. The deck is ideal for entertaining, overlooks the breathtaking scenery, ensuring you make the most of your private sanctuary. Surrounded by nature, with no neighbors in your direct line of sight, it offers unparalleled privacy. Get the best of both worlds combining the quiet lifestyle of countryside living while still being minutes away from all of your local amenities. This home is all about the unique charm and surrounding beautiful views.
Last Agent to Sell the Property
eXp Realty of California Inc License #70010201 Listed on: 05/23/2024

Home Details
Home Type
- Single Family
Est. Annual Taxes
- $8,701
Year Built
- Built in 1979
Parking
- 1 Car Garage
- Guest Parking
Property Views
- Ocean
- Forest
Home Design
- Pillar, Post or Pier Foundation
- Slab Foundation
- Shingle Roof
- Composition Roof
- Concrete Perimeter Foundation
Interior Spaces
- 2,664 Sq Ft Home
- 2-Story Property
- Beamed Ceilings
- Vaulted Ceiling
- Skylights
- Wood Burning Stove
- Wood Burning Fireplace
- Garden Windows
- Family Room with Fireplace
- 2 Fireplaces
- Dining Area
- Bonus Room
- Laundry in Utility Room
Kitchen
- Open to Family Room
- Eat-In Kitchen
- Built-In Double Oven
- Electric Cooktop
Flooring
- Carpet
- Tile
Bedrooms and Bathrooms
- 3 Bedrooms
- Main Floor Bedroom
- Fireplace in Primary Bedroom
- Primary Bedroom Suite
- Jack-and-Jill Bathroom
- Bathroom on Main Level
- Dual Sinks
- Bathtub with Shower
- Bathtub Includes Tile Surround
- Walk-in Shower
Outdoor Features
- Above Ground Spa
- Balcony
- Deck
Utilities
- Baseboard Heating
- Radiant Heating System
- Separate Meters
- Individual Gas Meter
- Septic Tank
Additional Features
- 2.2 Acre Lot
- Horses Potentially Allowed on Property
Listing and Financial Details
- Assessor Parcel Number 105-194-47-000
Ownership History
Purchase Details
Home Financials for this Owner
Home Financials are based on the most recent Mortgage that was taken out on this home.Purchase Details
Home Financials for this Owner
Home Financials are based on the most recent Mortgage that was taken out on this home.Purchase Details
Home Financials for this Owner
Home Financials are based on the most recent Mortgage that was taken out on this home.Purchase Details
Home Financials for this Owner
Home Financials are based on the most recent Mortgage that was taken out on this home.Purchase Details
Home Financials for this Owner
Home Financials are based on the most recent Mortgage that was taken out on this home.Purchase Details
Similar Homes in Aptos, CA
Home Values in the Area
Average Home Value in this Area
Purchase History
| Date | Type | Sale Price | Title Company |
|---|---|---|---|
| Grant Deed | $1,455,000 | Old Republic Title | |
| Interfamily Deed Transfer | -- | None Available | |
| Interfamily Deed Transfer | -- | None Available | |
| Interfamily Deed Transfer | -- | Accommodation | |
| Interfamily Deed Transfer | -- | Placer Title Company | |
| Interfamily Deed Transfer | -- | -- | |
| Grant Deed | $461,500 | Old Republic Title Company | |
| Grant Deed | -- | Santa Cruz Title Co |
Mortgage History
| Date | Status | Loan Amount | Loan Type |
|---|---|---|---|
| Previous Owner | $194,000 | Adjustable Rate Mortgage/ARM | |
| Previous Owner | $217,000 | New Conventional | |
| Previous Owner | $222,000 | Stand Alone Refi Refinance Of Original Loan | |
| Previous Owner | $220,000 | Adjustable Rate Mortgage/ARM | |
| Previous Owner | $227,150 | No Value Available |
Property History
| Date | Event | Price | Change | Sq Ft Price |
|---|---|---|---|---|
| 07/16/2025 07/16/25 | Pending | -- | -- | -- |
| 07/02/2025 07/02/25 | For Sale | $1,999,999 | +37.5% | $751 / Sq Ft |
| 07/26/2024 07/26/24 | Sold | $1,455,000 | -3.0% | $546 / Sq Ft |
| 07/16/2024 07/16/24 | Pending | -- | -- | -- |
| 05/23/2024 05/23/24 | For Sale | $1,500,000 | -- | $563 / Sq Ft |
Tax History Compared to Growth
Tax History
| Year | Tax Paid | Tax Assessment Tax Assessment Total Assessment is a certain percentage of the fair market value that is determined by local assessors to be the total taxable value of land and additions on the property. | Land | Improvement |
|---|---|---|---|---|
| 2023 | $8,701 | $771,765 | $414,393 | $357,372 |
| 2022 | $8,544 | $756,631 | $406,267 | $350,364 |
| 2021 | $8,278 | $741,795 | $398,301 | $343,494 |
| 2020 | $8,157 | $734,189 | $394,217 | $339,972 |
| 2019 | $8,019 | $719,794 | $386,488 | $333,306 |
| 2018 | $7,821 | $705,680 | $378,909 | $326,771 |
| 2017 | $7,764 | $691,844 | $371,480 | $320,364 |
| 2016 | $7,563 | $678,278 | $364,196 | $314,082 |
| 2015 | $7,498 | $668,089 | $358,725 | $309,364 |
| 2014 | $7,339 | $655,002 | $351,698 | $303,304 |
Agents Affiliated with this Home
-
Ben Strock

Seller's Agent in 2025
Ben Strock
eXp Realty of California Inc
(831) 247-0922
12 in this area
363 Total Sales
-
Nicole Tonti

Seller Co-Listing Agent in 2024
Nicole Tonti
eXp Realty of California Inc
(831) 578-1897
1 in this area
11 Total Sales
-
Tom Brezsny

Buyer's Agent in 2024
Tom Brezsny
Sereno Group
(831) 818-1431
4 in this area
225 Total Sales
Map
Source: MLSListings
MLS Number: ML81966606
APN: 105-194-47-000
- 1445 Day Valley Rd
- 573 Meadow Rd
- 455 Calle Del Sol
- 121 Day Valley Ln
- 2165 Cox Rd
- 284 Brooktree Ranch Rd
- 5301 Freedom Blvd
- 4858 Freedom Blvd
- 350 Corralitos Ridge Rd
- 1044 Pleasant Valley Rd
- 125 Orchard Heights Ln
- 4151 Freedom Blvd
- 500 Valencia School Rd
- 290 Dana Ln
- 245 Gillette Rd
- 365 Race Horse Ln
- 270 Hames Rd Unit 26
- 270 Hames Rd Unit 28
- 270 Hames Rd Unit 38
- 9 Nunes Rd

