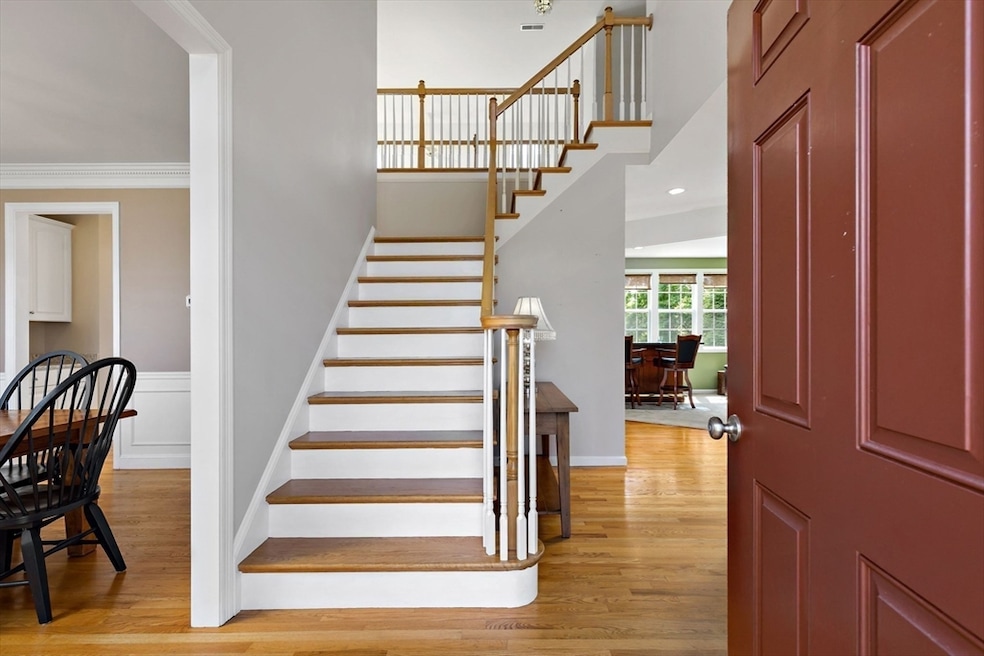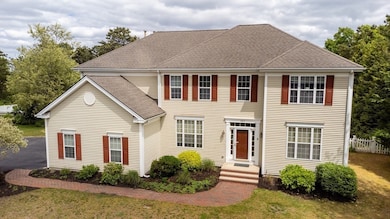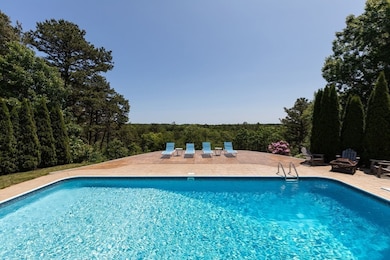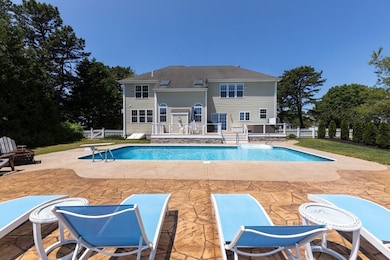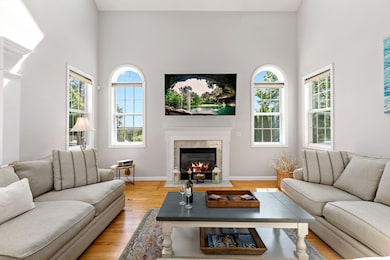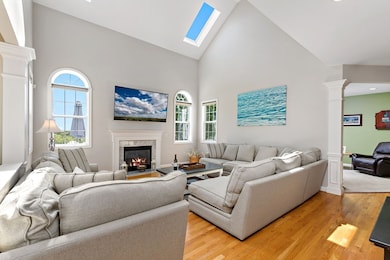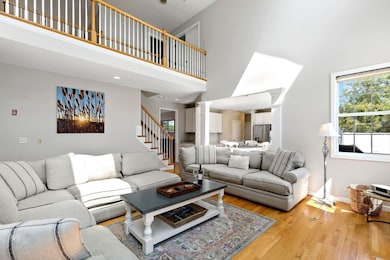
407 Raymond Rd Plymouth, MA 02360
Estimated payment $5,763/month
Highlights
- Marina
- Medical Services
- Scenic Views
- Golf Course Community
- In Ground Pool
- Open Floorplan
About This Home
Welcome to this stunning home in the highly sought-after Pine Hollow neighborhood! Bathed in natural light, every room feels warm and inviting. Step outside and enjoy a fabulous fenced- in outdoor oasis with peaceful bucolic views, an ideal setting for relaxation. The sparkling pool and hot tub create the perfect retreat for entertaining or unwinding. Inside, the open-concept layout offers both comfort and style. At the heart of the home is the impressive family room, featuring a cozy fireplace and soaring cathedral ceilings with skylights. The main floor also includes a formal living room, elegant dining room, office, laundry room and a remodeled kitchen with quartz countertops with center island. Upstairs, the primary suite offers a walk-in closet and an en-suite bath with a jetted tub. Three additional bedrooms and a bath complete the 2nd floor. The finished lower level provides additional space for a gym, media room, playroom or whatever suits your lifestyle! Neighborhood beach!
Home Details
Home Type
- Single Family
Est. Annual Taxes
- $9,671
Year Built
- Built in 2002 | Remodeled
Lot Details
- 0.74 Acre Lot
- Near Conservation Area
- Fenced Yard
- Fenced
- Level Lot
- Sprinkler System
- Cleared Lot
- Wooded Lot
- Property is zoned R25
Parking
- 2 Car Attached Garage
- Driveway
- Open Parking
- Off-Street Parking
Home Design
- Colonial Architecture
- Frame Construction
- Shingle Roof
- Concrete Perimeter Foundation
Interior Spaces
- Open Floorplan
- Crown Molding
- Wainscoting
- Tray Ceiling
- Cathedral Ceiling
- Ceiling Fan
- Skylights
- Recessed Lighting
- Decorative Lighting
- Light Fixtures
- Insulated Windows
- Picture Window
- Window Screens
- French Doors
- Sliding Doors
- Insulated Doors
- Family Room with Fireplace
- Dining Area
- Home Office
- Game Room
- Scenic Vista Views
Kitchen
- Oven
- Stove
- Range
- Microwave
- Dishwasher
- Stainless Steel Appliances
- Kitchen Island
- Solid Surface Countertops
Flooring
- Wood
- Wall to Wall Carpet
- Ceramic Tile
Bedrooms and Bathrooms
- 4 Bedrooms
- Primary bedroom located on second floor
- Walk-In Closet
- Dual Vanity Sinks in Primary Bathroom
- Soaking Tub
- Bathtub with Shower
- Separate Shower
Laundry
- Laundry on main level
- Dryer
- Washer
Partially Finished Basement
- Partial Basement
- Interior and Exterior Basement Entry
Home Security
- Storm Windows
- Storm Doors
Pool
- In Ground Pool
- Spa
Outdoor Features
- Bulkhead
- Deck
- Rain Gutters
Schools
- South Elem. Elementary School
- South Middle School
- PSHS High School
Utilities
- Forced Air Heating and Cooling System
- 2 Cooling Zones
- 2 Heating Zones
- Heating System Uses Natural Gas
- Well
- Gas Water Heater
- Private Sewer
- High Speed Internet
Additional Features
- Energy-Efficient Thermostat
- Property is near schools
Listing and Financial Details
- Assessor Parcel Number M:0122 B:010P L:1036,1136075
Community Details
Overview
- No Home Owners Association
- Pine Hollow Subdivision
Amenities
- Medical Services
- Shops
- Coin Laundry
Recreation
- Marina
- Golf Course Community
- Park
- Jogging Path
- Bike Trail
Map
Home Values in the Area
Average Home Value in this Area
Tax History
| Year | Tax Paid | Tax Assessment Tax Assessment Total Assessment is a certain percentage of the fair market value that is determined by local assessors to be the total taxable value of land and additions on the property. | Land | Improvement |
|---|---|---|---|---|
| 2025 | $9,671 | $762,100 | $205,800 | $556,300 |
| 2024 | $9,310 | $723,400 | $195,800 | $527,600 |
| 2023 | $8,970 | $654,300 | $177,800 | $476,500 |
| 2022 | $7,766 | $503,300 | $162,500 | $340,800 |
| 2021 | $7,789 | $482,000 | $162,500 | $319,500 |
| 2020 | $7,866 | $481,100 | $162,500 | $318,600 |
| 2019 | $7,746 | $468,300 | $147,500 | $320,800 |
| 2018 | $7,526 | $457,200 | $137,500 | $319,700 |
| 2017 | $7,055 | $425,500 | $137,500 | $288,000 |
| 2016 | $6,791 | $417,400 | $127,500 | $289,900 |
| 2015 | $6,362 | $409,400 | $117,500 | $291,900 |
| 2014 | $6,054 | $400,100 | $117,500 | $282,600 |
Property History
| Date | Event | Price | Change | Sq Ft Price |
|---|---|---|---|---|
| 07/14/2025 07/14/25 | Price Changed | $895,000 | -5.3% | $271 / Sq Ft |
| 06/30/2025 06/30/25 | Price Changed | $945,000 | -2.1% | $286 / Sq Ft |
| 06/04/2025 06/04/25 | For Sale | $965,000 | +28.6% | $292 / Sq Ft |
| 03/30/2022 03/30/22 | Sold | $750,444 | +5.0% | $227 / Sq Ft |
| 02/07/2022 02/07/22 | Pending | -- | -- | -- |
| 02/02/2022 02/02/22 | For Sale | $715,000 | -1.5% | $217 / Sq Ft |
| 08/30/2021 08/30/21 | Sold | $726,000 | +8.0% | $220 / Sq Ft |
| 06/29/2021 06/29/21 | Pending | -- | -- | -- |
| 06/22/2021 06/22/21 | For Sale | $672,000 | -- | $204 / Sq Ft |
Purchase History
| Date | Type | Sale Price | Title Company |
|---|---|---|---|
| Condominium Deed | $726,000 | None Available | |
| Condominium Deed | $726,000 | None Available | |
| Land Court Massachusetts | $400,340 | -- | |
| Land Court Massachusetts | $400,340 | -- |
Mortgage History
| Date | Status | Loan Amount | Loan Type |
|---|---|---|---|
| Open | $600,355 | Adjustable Rate Mortgage/ARM | |
| Closed | $580,800 | Purchase Money Mortgage | |
| Previous Owner | $284,100 | Stand Alone Refi Refinance Of Original Loan | |
| Previous Owner | $29,000 | No Value Available | |
| Previous Owner | $317,200 | No Value Available | |
| Previous Owner | $293,000 | No Value Available | |
| Previous Owner | $290,000 | Purchase Money Mortgage |
Similar Homes in Plymouth, MA
Source: MLS Property Information Network (MLS PIN)
MLS Number: 73383470
APN: PLYM-000122-000010P-001036
- 9 Ocean Walk Dr
- 220 Wareham Rd
- 28 Cliffside Dr Unit 28
- 28 Cliffside Dr Unit Seasonal
- 166 Ellisville Rd
- 6 Samoset Rd
- 36 Restful Ln
- 208 Standish Rd Unit WINTER
- 84 Mayflower Rd
- 1025 S Sandwich Rd
- 62 Station Dr
- 40 Pinehills Dr
- 9 Village Green S
- One Avalon Way
- 1 Kerna Dr
- 340 Scenic Hwy Unit 204
- 24 Ships View Terrace
- 11 Wallace Point Rd Weekly Summer
- 37 Cleveland Way Summer Weekly
- 18 Quamhasett Rd
