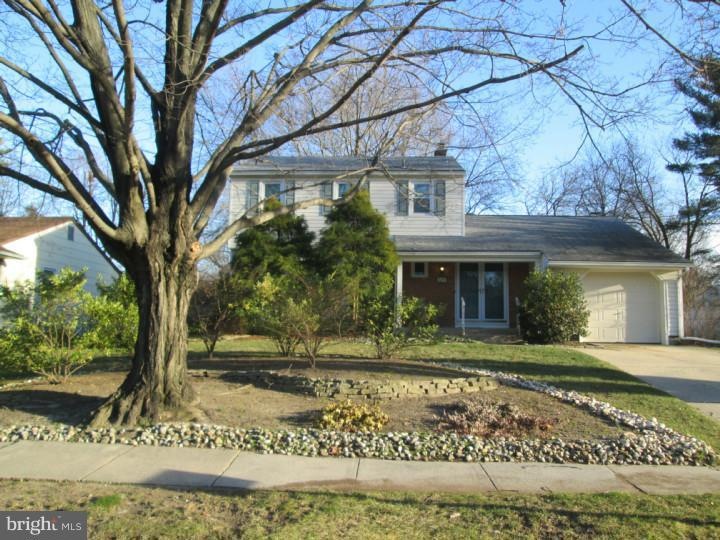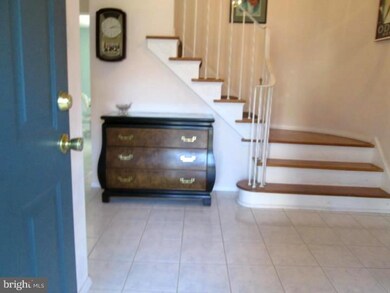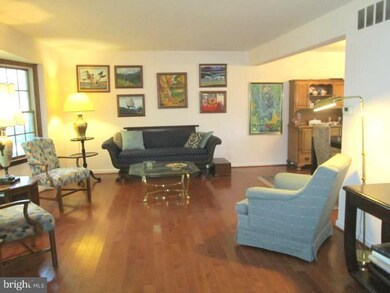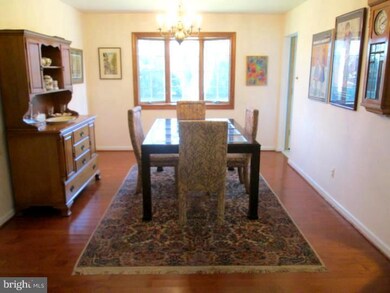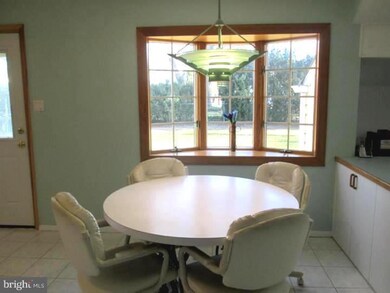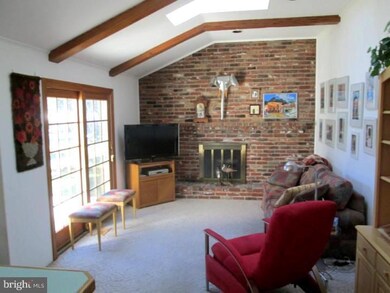
407 Rhode Island Ave Cherry Hill, NJ 08002
Ellisburg NeighborhoodEstimated Value: $400,201 - $468,000
Highlights
- Colonial Architecture
- No HOA
- Skylights
- Attic
- 1 Car Direct Access Garage
- Porch
About This Home
As of March 2015Great house! Great price ! Lots of updates! Let's start outside. Newer roof and windows, front and rear doors. Vinyl sided as well. Plus a nicely landscaped front yard for curb appeal! Walk into the spacious double door foyer with ceramic tile and convenient access to the garage. Off of the foyer is a recently and nicely redone powder room. Welcome to the large lovely living room with Andersen bay window, and hardwood floors open to the dining room, is a wonderful space for entertaining. The dining room has hardwood floors an Anderson bay window and can work for gatherings of any size. The eat in customized kitchen is planned so that every bit of space is utilized. It is open to the family room. The kitchen has been updated, flooring, cabinets, backsplash, appliances, plus another Andersen bay window. Extra cabinet space with a breakfast bar adds to the functionality of the kitchen. There is LCD under cabinet lighting. The family room has an open, light and bright feel. There are 2 skylights and recessed lighting. Plus a fireplace that adds cozy warmth in the cool months. The family room has a nook that can be used as a home office or great space for a bar! You can access the fenced backyard through an Andersen sliding door. The backyard has a newer patio and a barbeque included. Lots of room to enjoy the outdoors. The second floor has a beautiful bathroom that has been totally redone with gorgeous ceramic tile, double sinks with granite top and a soaker tub. All the bedrooms and hallway have hardwood floors. There is a generous size master bedroom that gives you access directly to the bathroom. Add 2 more nicely sized bedrooms. The d?cor throughout this wonderful home is neutral and there is no wallpaper anywhere. An extra bonus is the basement space that can be used for whatever you want , with cabinets and shelving for extra storage. The tank less hot water heater, heat and air conditioning have all been recently replaced. The attic is fully insulated for energy efficiency. Walking distance to schools and houses of worship. This house is ready for you to move in and enjoy! No work to do here!
Home Details
Home Type
- Single Family
Est. Annual Taxes
- $6,975
Year Built
- Built in 1965
Lot Details
- 8,165 Sq Ft Lot
- Lot Dimensions are 71x115
- Property is in good condition
Parking
- 1 Car Direct Access Garage
- 2 Open Parking Spaces
Home Design
- Colonial Architecture
- Brick Foundation
- Pitched Roof
- Shingle Roof
- Vinyl Siding
Interior Spaces
- 1,741 Sq Ft Home
- Property has 2 Levels
- Skylights
- Brick Fireplace
- Replacement Windows
- Bay Window
- Family Room
- Living Room
- Dining Room
- Attic Fan
Kitchen
- Eat-In Kitchen
- Self-Cleaning Oven
- Dishwasher
- Disposal
Flooring
- Wall to Wall Carpet
- Tile or Brick
Bedrooms and Bathrooms
- 3 Bedrooms
- En-Suite Primary Bedroom
- 1.5 Bathrooms
Unfinished Basement
- Partial Basement
- Laundry in Basement
Eco-Friendly Details
- Energy-Efficient Windows
Outdoor Features
- Patio
- Porch
Schools
- Joyce Kilmer Elementary School
- Carusi Middle School
- Cherry Hill High - West
Utilities
- Forced Air Heating and Cooling System
- Heating System Uses Gas
- Natural Gas Water Heater
- Cable TV Available
Community Details
- No Home Owners Association
- Windsor Park Subdivision
Listing and Financial Details
- Tax Lot 00011
- Assessor Parcel Number 09-00340 20-00011
Ownership History
Purchase Details
Purchase Details
Home Financials for this Owner
Home Financials are based on the most recent Mortgage that was taken out on this home.Similar Homes in Cherry Hill, NJ
Home Values in the Area
Average Home Value in this Area
Purchase History
| Date | Buyer | Sale Price | Title Company |
|---|---|---|---|
| Boyd Leila | -- | None Listed On Document | |
| Boyd Leila | $220,000 | Downtown Abstract Inc |
Mortgage History
| Date | Status | Borrower | Loan Amount |
|---|---|---|---|
| Previous Owner | Boyd Leila | $176,000 |
Property History
| Date | Event | Price | Change | Sq Ft Price |
|---|---|---|---|---|
| 03/06/2015 03/06/15 | Sold | $220,000 | -2.2% | $126 / Sq Ft |
| 01/20/2015 01/20/15 | Pending | -- | -- | -- |
| 01/07/2015 01/07/15 | For Sale | $225,000 | -- | $129 / Sq Ft |
Tax History Compared to Growth
Tax History
| Year | Tax Paid | Tax Assessment Tax Assessment Total Assessment is a certain percentage of the fair market value that is determined by local assessors to be the total taxable value of land and additions on the property. | Land | Improvement |
|---|---|---|---|---|
| 2024 | $7,664 | $182,400 | $57,300 | $125,100 |
| 2023 | $7,664 | $182,400 | $57,300 | $125,100 |
| 2022 | $7,453 | $182,400 | $57,300 | $125,100 |
| 2021 | $7,477 | $182,400 | $57,300 | $125,100 |
| 2020 | $7,385 | $182,400 | $57,300 | $125,100 |
| 2019 | $7,382 | $182,400 | $57,300 | $125,100 |
| 2018 | $7,362 | $182,400 | $57,300 | $125,100 |
| 2017 | $7,261 | $182,400 | $57,300 | $125,100 |
| 2016 | $7,165 | $182,400 | $57,300 | $125,100 |
| 2015 | $7,052 | $182,400 | $57,300 | $125,100 |
| 2014 | $6,973 | $182,400 | $57,300 | $125,100 |
Agents Affiliated with this Home
-
Jill Dubin

Seller's Agent in 2015
Jill Dubin
BHHS Fox & Roach
(609) 440-2668
25 Total Sales
-
Cynthia Cervone

Buyer's Agent in 2015
Cynthia Cervone
EXP Realty, LLC
(412) 600-7297
15 Total Sales
Map
Source: Bright MLS
MLS Number: 1002515616
APN: 09-00340-20-00011
- 505 Valley Run Dr
- 29 Regency Ct
- 109 Tamara Ct
- 218 Rhode Island Ave
- 243 Maine Ave
- 35 Lafferty Dr
- 19 Windsor Mews
- 417 Saratoga Dr
- 425 Saratoga Dr
- 422 Kennebec Rd
- 6 Aaron Ct
- 107 Cooper Landing Rd
- 1301 Martin Ave
- 805 Murray Ave
- 303 Hialeah Dr
- 301 Hialeah Dr
- 11 Beekman Place
- 410 Washington Ave
- 30 James Run
- 406 Chestnut St
- 407 Rhode Island Ave
- 409 Rhode Island Ave
- 405 Rhode Island Ave
- 406 Windsor Dr
- 408 Windsor Dr
- 411 Rhode Island Ave
- 403 Rhode Island Ave
- 410 Windsor Dr
- 410 Rhode Island Ave
- 404 Windsor Dr
- 412 Rhode Island Ave
- 408 Rhode Island Ave
- 414 Rhode Island Ave
- 412 Windsor Dr
- 413 Rhode Island Ave
- 406 Rhode Island Ave
- 402 Windsor Dr
- 401 Rhode Island Ave
- 416 Rhode Island Ave
- 404 Rhode Island Ave
