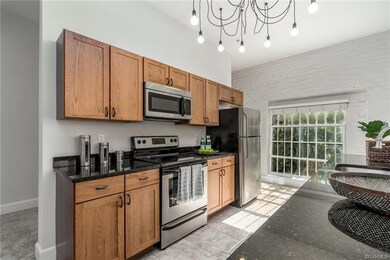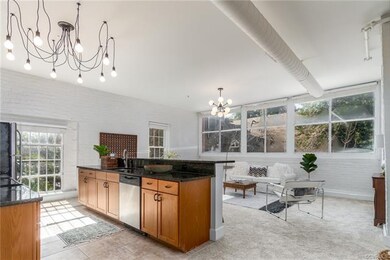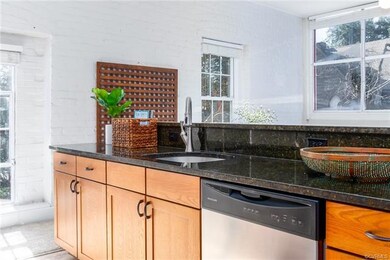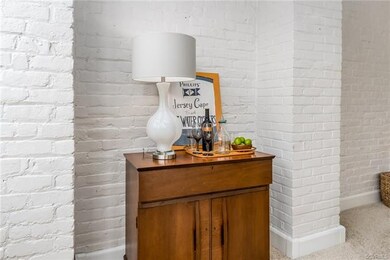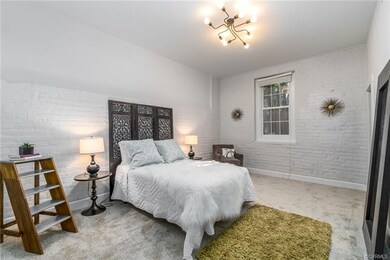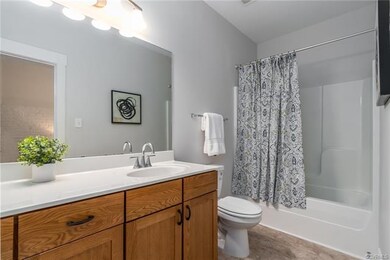
407 S Cherry St Unit 101 Richmond, VA 23220
Oregon Hill NeighborhoodHighlights
- Newly Remodeled
- High Ceiling
- Cooling Available
- Open High School Rated A+
- Granite Countertops
- 2-minute walk to Pleasants Park
About This Home
As of August 2025Enjoy modern loft style living at its finest in Richmond’s historic Oregon Hill neighborhood! As a completely renovated factory building, Victory Lofts seamlessly blends unique warehouse character details like massive windows, exposed brick and high ceilings with clean modern finishes and the low-maintenance lifestyle that only condo ownership can afford. Accessibility is a hallmark of these ideally located flats with quick and easy access to the James River, Brown's Island, the T-Pot Bridge, VCU, Hollywood Cemetery, and several of Richmond's most awarded restaurants and cafes. Victory Lofts spectacular location is a true urban oasis where the ease of city leaving meets the tranquil natural beauty of this tucked away niche neighborhood surrounded by parks and the James River.
Last Agent to Sell the Property
Samson Properties License #0225206165 Listed on: 02/13/2020

Property Details
Home Type
- Condominium
Est. Annual Taxes
- $1,920
Year Built
- Built in 1890 | Newly Remodeled
HOA Fees
- $147 Monthly HOA Fees
Parking
- On-Street Parking
Home Design
- Flat Roof Shape
- Brick Exterior Construction
Interior Spaces
- 726 Sq Ft Home
- 1-Story Property
- High Ceiling
- Dining Area
Kitchen
- Microwave
- Dishwasher
- Granite Countertops
Flooring
- Partially Carpeted
- Concrete
Bedrooms and Bathrooms
- 1 Bedroom
- 1 Full Bathroom
Schools
- Fox Elementary School
- Dogwood Middle School
- Thomas Jefferson High School
Utilities
- Cooling Available
- Heat Pump System
Ownership History
Purchase Details
Home Financials for this Owner
Home Financials are based on the most recent Mortgage that was taken out on this home.Similar Homes in Richmond, VA
Home Values in the Area
Average Home Value in this Area
Property History
| Date | Event | Price | Change | Sq Ft Price |
|---|---|---|---|---|
| 08/21/2025 08/21/25 | Sold | $235,000 | +2.2% | $324 / Sq Ft |
| 06/17/2025 06/17/25 | Pending | -- | -- | -- |
| 06/09/2025 06/09/25 | For Sale | $229,900 | +47.4% | $317 / Sq Ft |
| 08/07/2020 08/07/20 | Sold | $156,000 | -2.5% | $215 / Sq Ft |
| 02/25/2020 02/25/20 | Pending | -- | -- | -- |
| 02/13/2020 02/13/20 | For Sale | $159,950 | -- | $220 / Sq Ft |
Tax History Compared to Growth
Tax History
| Year | Tax Paid | Tax Assessment Tax Assessment Total Assessment is a certain percentage of the fair market value that is determined by local assessors to be the total taxable value of land and additions on the property. | Land | Improvement |
|---|---|---|---|---|
| 2025 | $1,920 | $160,000 | $50,000 | $110,000 |
| 2024 | $1,920 | $160,000 | $50,000 | $110,000 |
| 2023 | $1,920 | $160,000 | $50,000 | $110,000 |
| 2022 | $1,920 | $160,000 | $50,000 | $110,000 |
| 2021 | -- | $160,000 | $50,000 | $110,000 |
Agents Affiliated with this Home
-
John Innes

Seller's Agent in 2025
John Innes
Samson Properties
(804) 398-0399
2 in this area
54 Total Sales
-
Robert Harris

Buyer's Agent in 2025
Robert Harris
Compass
(804) 467-8770
1 in this area
112 Total Sales
-
Patrick Sullivan

Seller's Agent in 2020
Patrick Sullivan
Samson Properties
(804) 397-5078
9 in this area
89 Total Sales
Map
Source: Central Virginia Regional MLS
MLS Number: 2004559
APN: W000-0167-055
- 326 S Cherry St
- 610 Albemarle St
- 605 Spring St Unit T
- 605 Spring St Unit P
- 728 S Pine St
- 816 Riverside Park
- 1302 W Cary St
- 20 N Harrison St
- 1 E Main St
- Rowland Plan at Foushee Mews
- Park Plan at Foushee Mews
- Westmoreland Plan at Foushee Mews
- Davenport Plan at Foushee Mews
- 11 E Main St
- 212 W Franklin St Unit G3
- 212 W Franklin St Unit 102
- 1320 W Main St
- 108 N Harrison St
- 612 W Franklin St Unit U2F
- 1501 W Cary St

