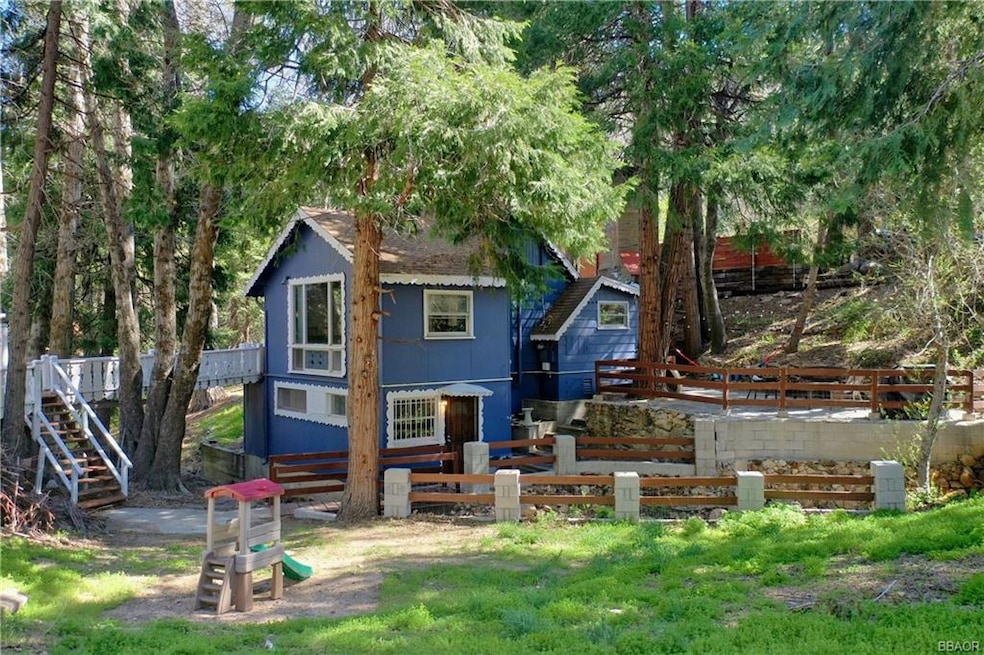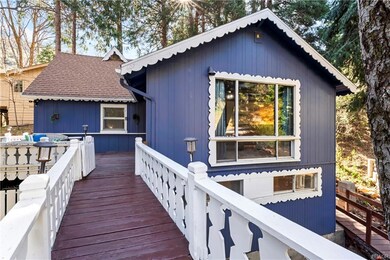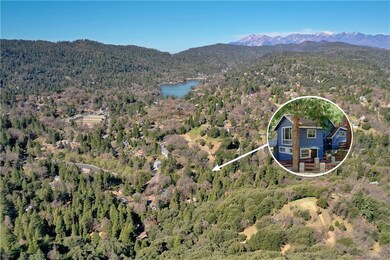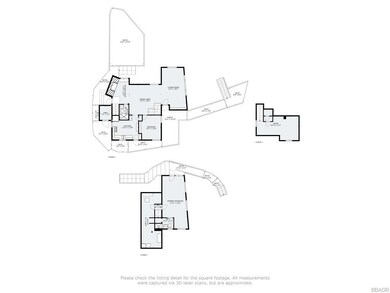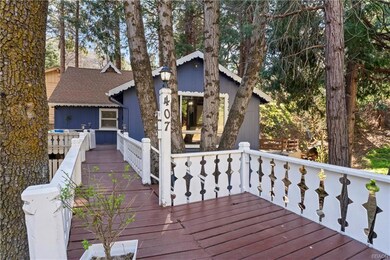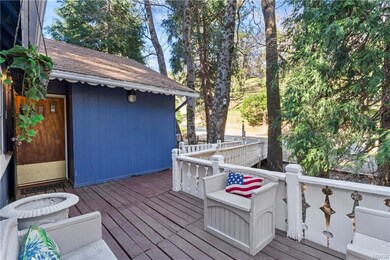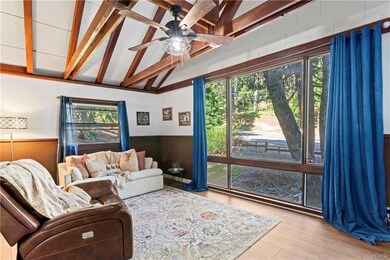407 S Dart Canyon Rd Crestline, CA 92325
About This Home
Welcome to CASA AZUL, a Creekside cottage located in the tranquil Dart Canyon area. Perched above a seasonal stream, (often year-round), this lovely cottage has the space, solitude, tranquility, that only nature can provide. Level entry across a small bridge brings you to the charming front porch/patio deck. Linger here to the sounds of the soothing creek or enter the expansive, high beamed living area. Picture windows make you feel a part of the outdoors, where a comfortable living room complete with dry bar awaits. A lovely dining area which can accommodate a HUGE dining table is next, flanked by a cozy sitting area with wood burning fireplace. One light-filled bedroom and remodeled bathroom are here, with entry to a nice-sized kitchen. Out the back door you may access the large, flat patio with firepit and bbq area, overlooking the stream. Upstairs is a large loft-style bedroom (playroom, or combo?) with a "secret closet". Downstairs is an expansive primary bedroom with bathroom, sitting area, and access to the semi-finished laundry area, storage, workshop, utility room. There is access to this room from the outside and steps up to the patio area. Walk to Lake Gregory trail, dog parks, and recreation center from here.
Map
Home Details
Home Type
Single Family
Est. Annual Taxes
$5,433
Year Built
1930
Lot Details
0
Rental Info
- Credit Check Fee: 40
- Length of Lease Offered: 6-24 months
- Tenant Pays: Tenant Pays Cable, Tenant Pays Electric, Tenant Pays Gas, Tenant Pays Water
Listing Details
- Property Type: Lease Property
- Cross Street: Lake drive/Arosa
- Stories: Three Story
- Termof Lease: 1 to 2 Year Lease
- View: Neighbor&Tree View
- Year Built: 1930
- Property Sub Type: Detached
Interior Features
- Full Bathrooms: 1
- Special Features: Cat/Vault/Beamed Ceil, Storage Area/Rm
- Total Bathrooms: 2.00
- Total Bedrooms: 3
- Room Count: 5
- Total Sq Ft: 1516
- Three Quarter Bathrooms: 1
Exterior Features
- Frontage: Fronts Stream/Creek, Fronts Street
- Outside Extras: Deck, Patio
- Roads: Paved & Maintained
- Roof: Composition Roof
- St Frontage: 47
Garage/Parking
- Parking: 1-5 Parking Spaces
Utilities
- Cooling: Ceiling Fan
- Heating: Cent Forced Air, Natural Gas Heat
- Utilities: Cable Hookup Avail, Electric Connected, Natural Gas Connected
- Washer Dryer Hookups: Yes
- Water Sewer: Crestline Village WD
Lot Info
- Lot Size Sq Ft: 3545
- Parcel Number: 0339-094-14-0000
- Sec Side Lot Dim: 80
- Topography: Level, Partial Sideslope
Source: Mountain Resort Communities Association of Realtors®
MLS Number: 32501633
APN: 0339-094-14
- 500 Acacia Dr
- 625 Arth Dr
- 264 Darfo Dr
- 652 Arbula Dr
- 790 Berne Dr
- 938 Balfrin Dr
- 24466 Horst Dr
- 24719 Valle Dr
- 24646 Lake Gregory Dr
- 210 Wylerhorn Dr
- 23775 APT A Lake Dr
- 24798 Bernard Dr
- 24792 Bernard Dr
- 375 Grandview
- 725 Tyrol Dr
- 25925 Ranger Dr
- 441 Oriole Dr Unit 1
- 441 Oriole Dr Unit 2
- 24977 Crest Forest Dr
- 690 Forest Shade Rd
