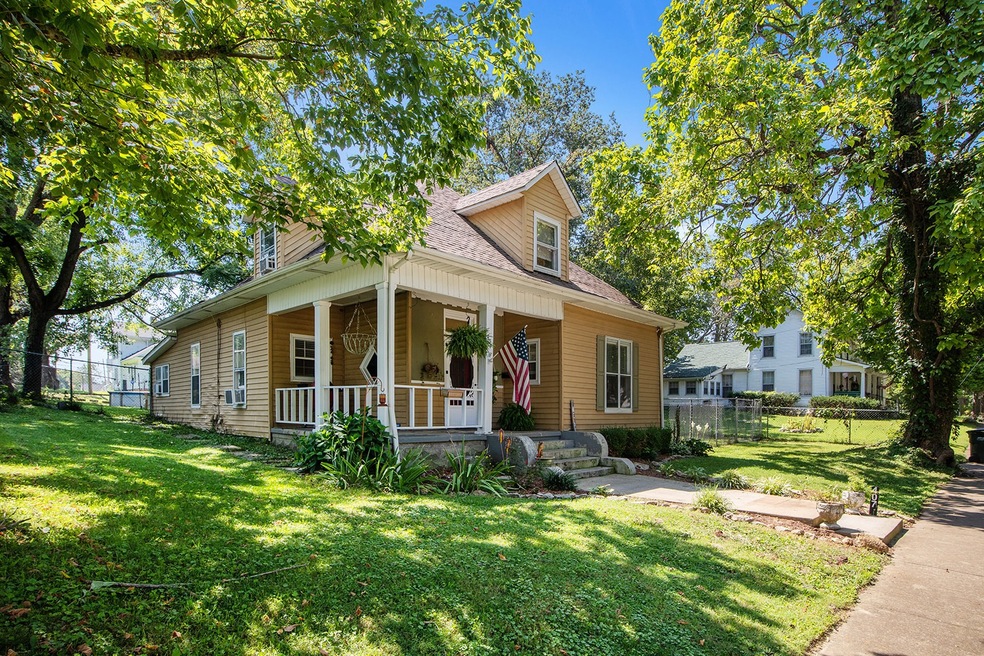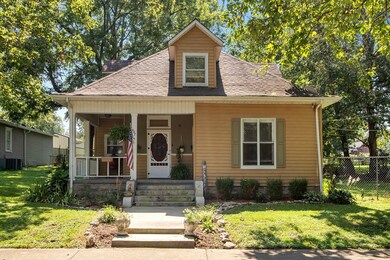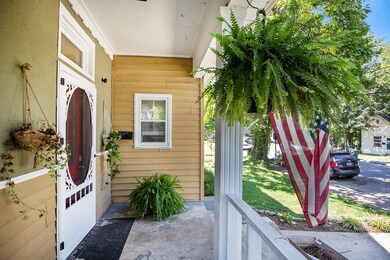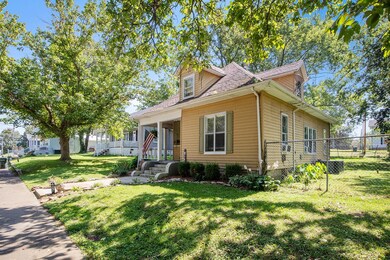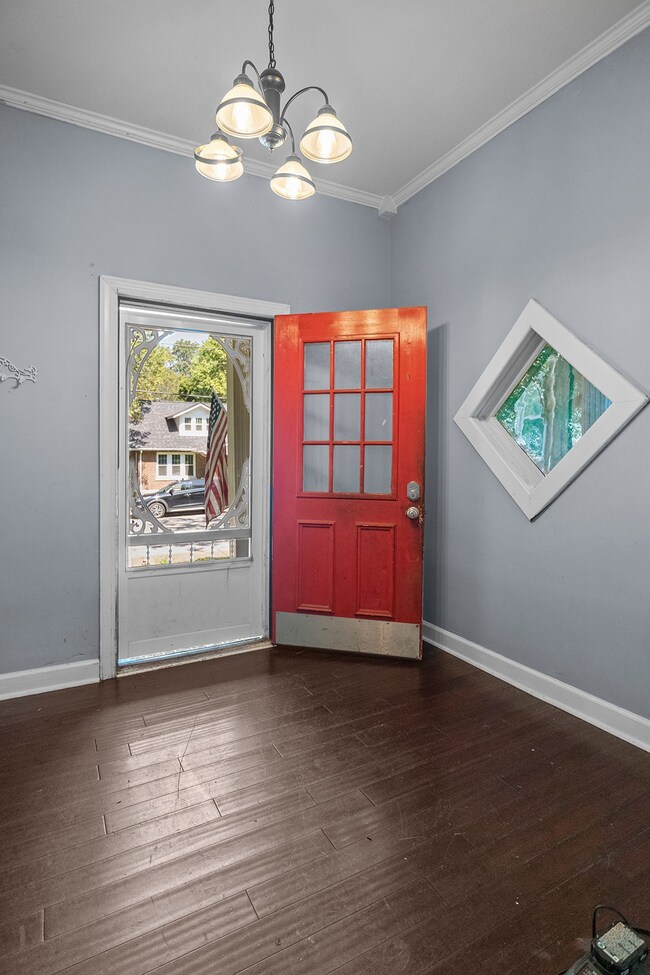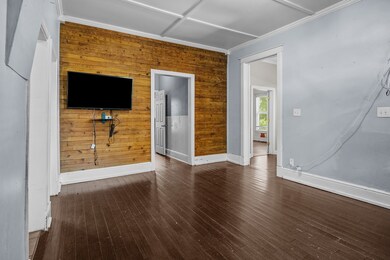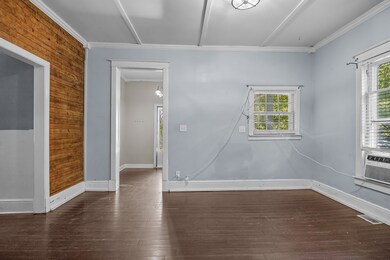
407 S Main St Dickson, TN 37055
Estimated Value: $178,000 - $386,000
Highlights
- Above Ground Pool
- Wood Flooring
- Cottage
- City View
- No HOA
- Covered patio or porch
About This Home
As of October 2023Investor/Handyman’s dream!!! Charming 4BR/2B+ flex room, two story vintage cottage in the heart of downtown Dickson sitting on .26 acres & has a pool in the backyard. LOCATION LOCATION LOCATION. Walking distance to a booming nightlife, amazing local eateries, many boutiques, a fabulous day spa, and multiple parks. While this home has tons of original charm, after 123 years it does need some love. Sellers are motivated and ready to take offers.The potential is unlimited and location unbeatable for the area.
Last Agent to Sell the Property
simpliHOM Brokerage Phone: 6154987169 License #329370 Listed on: 08/21/2023

Home Details
Home Type
- Single Family
Est. Annual Taxes
- $948
Year Built
- Built in 1900
Lot Details
- 0.26 Acre Lot
- Lot Dimensions are 75x150
- Back Yard Fenced
- Level Lot
Parking
- 1 Car Garage
Home Design
- Cottage
- Shingle Roof
- Vinyl Siding
Interior Spaces
- 2,415 Sq Ft Home
- Property has 1 Level
- Ceiling Fan
- City Views
- Crawl Space
Kitchen
- Microwave
- Dishwasher
Flooring
- Wood
- Carpet
- Laminate
- Tile
Bedrooms and Bathrooms
- 4 Bedrooms | 2 Main Level Bedrooms
- 2 Full Bathrooms
Home Security
- Smart Thermostat
- Fire and Smoke Detector
Accessible Home Design
- Accessible Doors
Outdoor Features
- Above Ground Pool
- Covered patio or porch
Schools
- Dickson Elementary School
- Dickson Middle School
- Dickson County High School
Utilities
- Cooling Available
- Heating System Uses Natural Gas
- High Speed Internet
- Satellite Dish
- Cable TV Available
Community Details
- No Home Owners Association
Listing and Financial Details
- Assessor Parcel Number 110C D 00300 000
Ownership History
Purchase Details
Home Financials for this Owner
Home Financials are based on the most recent Mortgage that was taken out on this home.Purchase Details
Home Financials for this Owner
Home Financials are based on the most recent Mortgage that was taken out on this home.Purchase Details
Purchase Details
Purchase Details
Home Financials for this Owner
Home Financials are based on the most recent Mortgage that was taken out on this home.Purchase Details
Home Financials for this Owner
Home Financials are based on the most recent Mortgage that was taken out on this home.Purchase Details
Purchase Details
Purchase Details
Similar Homes in Dickson, TN
Home Values in the Area
Average Home Value in this Area
Purchase History
| Date | Buyer | Sale Price | Title Company |
|---|---|---|---|
| Crowe Blair Melba | $150,000 | Title Group Of Tennessee | |
| Hamed Osama Emad | $120,000 | -- | |
| Cliburn Mitch | $49,999 | -- | |
| Secretary Of Housing | $168,822 | -- | |
| Miller Charles | -- | -- | |
| Miller Charles | $65,000 | -- | |
| Roth Randall L | $51,000 | -- | |
| City Of Dickson | -- | -- | |
| Nicks Billy | -- | -- |
Mortgage History
| Date | Status | Borrower | Loan Amount |
|---|---|---|---|
| Previous Owner | Hamed Osama Emad | $117,826 | |
| Previous Owner | Nicks Billy | $153,315 | |
| Previous Owner | Nicks Billy | $58,500 |
Property History
| Date | Event | Price | Change | Sq Ft Price |
|---|---|---|---|---|
| 10/13/2023 10/13/23 | Sold | $150,000 | -39.8% | $62 / Sq Ft |
| 10/07/2023 10/07/23 | Pending | -- | -- | -- |
| 10/07/2023 10/07/23 | For Sale | $249,000 | 0.0% | $103 / Sq Ft |
| 09/22/2023 09/22/23 | Pending | -- | -- | -- |
| 09/21/2023 09/21/23 | For Sale | $249,000 | 0.0% | $103 / Sq Ft |
| 09/16/2023 09/16/23 | Pending | -- | -- | -- |
| 08/27/2023 08/27/23 | Price Changed | $249,000 | -13.8% | $103 / Sq Ft |
| 08/21/2023 08/21/23 | For Sale | $289,000 | +140.8% | $120 / Sq Ft |
| 09/30/2016 09/30/16 | Off Market | $120,000 | -- | -- |
| 09/07/2016 09/07/16 | For Sale | $899,900 | +649.9% | $454 / Sq Ft |
| 08/01/2014 08/01/14 | Sold | $120,000 | -- | $61 / Sq Ft |
Tax History Compared to Growth
Tax History
| Year | Tax Paid | Tax Assessment Tax Assessment Total Assessment is a certain percentage of the fair market value that is determined by local assessors to be the total taxable value of land and additions on the property. | Land | Improvement |
|---|---|---|---|---|
| 2024 | $948 | $37,450 | $10,275 | $27,175 |
| 2023 | $948 | $30,350 | $9,050 | $21,300 |
| 2022 | $948 | $30,350 | $9,050 | $21,300 |
| 2021 | $953 | $30,350 | $9,050 | $21,300 |
| 2020 | $953 | $30,525 | $9,050 | $21,475 |
| 2019 | $953 | $30,525 | $9,050 | $21,475 |
| 2018 | $734 | $20,100 | $7,500 | $12,600 |
| 2017 | $734 | $20,100 | $7,500 | $12,600 |
| 2016 | $734 | $20,100 | $7,500 | $12,600 |
| 2015 | $702 | $18,100 | $7,500 | $10,600 |
| 2014 | $702 | $18,100 | $7,500 | $10,600 |
Agents Affiliated with this Home
-
Leah Weatherby

Seller's Agent in 2023
Leah Weatherby
simpliHOM
(615) 498-7169
11 in this area
76 Total Sales
-
Kayla Carter

Buyer's Agent in 2023
Kayla Carter
Realty Executives Hometown Living
(615) 604-8853
62 in this area
101 Total Sales
-
Joanna Swiger

Seller's Agent in 2014
Joanna Swiger
Everything Real Estate
(615) 308-7353
2 in this area
42 Total Sales
Map
Source: Realtracs
MLS Number: 2561843
APN: 110C-D-003.00
- 107 Ironhorse Way
- 109 Ironhorse Way
- 115 Ironhorse Way
- 113 Ironhorse Way
- 105 Ironhorse Way
- 117 Ironhorse Way
- 119 Ironhorse Way
- 1234 Ironhorse Way
- 111 Ironhorse Way
- 406 High St
- 407 High St
- 430 Center Ave
- 116 N Mulberry St Red Cap Flats
- 301 W College St
- 109 Bryant Ave
- 0 Rocky Dr Unit RTC2761527
- 306 E Rickert Ave
- 412 E Rickert Ave
- 403 E Rickert Ave
- 111 Brannon Cir
- 407 S Main St
- 405 S Main St
- 409 S Main St
- 403 S Main St
- 410 Center Ave
- 406 S Main St
- 408 S Main St
- 412 Center Ave
- 406 Center Ave
- 411 S Main St
- 404 Center Ave
- 402 S Main St
- 115 Ironhorse Way Unit 91
- 113 Ironhorse Way Unit 92
- 105 Ironhorse Way Unit 96
- 109 Ironhorse Way Unit 94
- 111 Ironhorse Way Unit 93
- 107 Ironhorse Way Unit 95
- 708 Chesnut Bend Dr Moonstone
- 51AC Gilliam Hollow Rd
