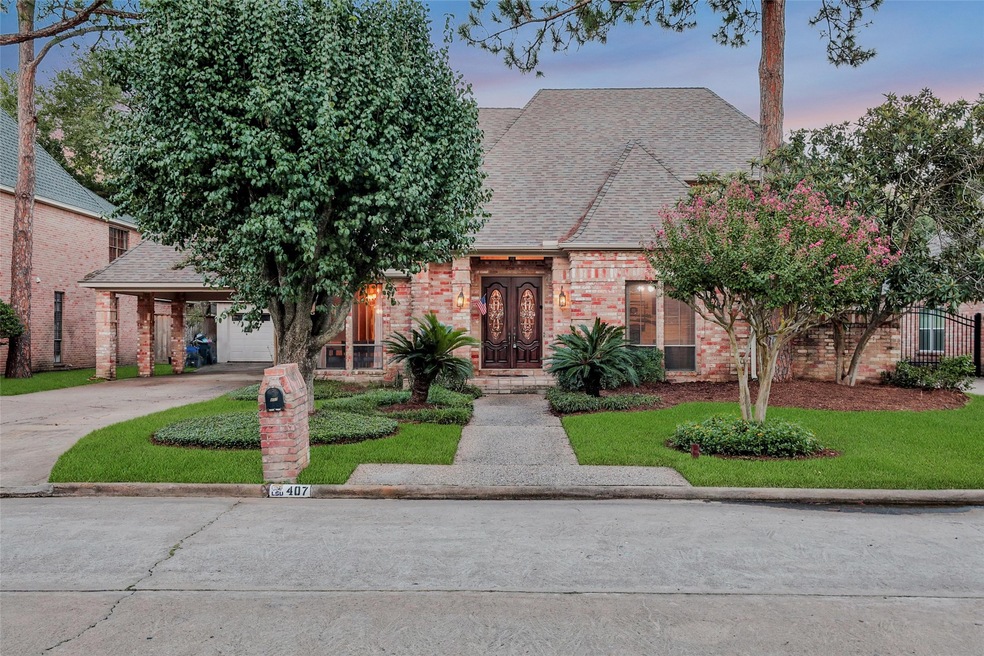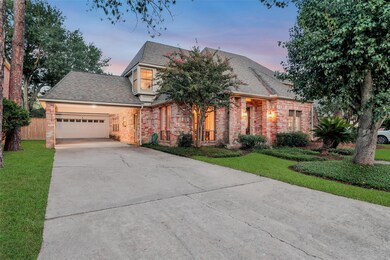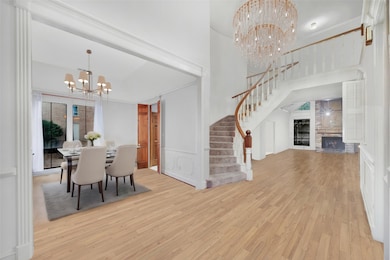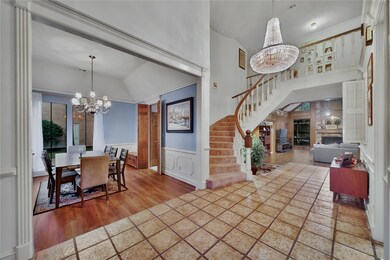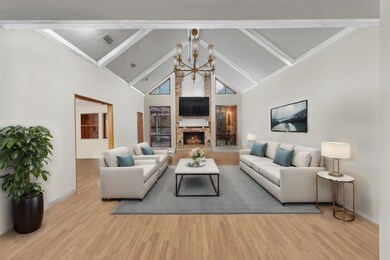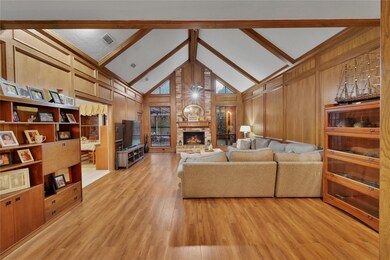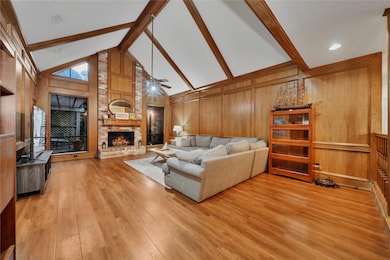
407 Sandy Bluff Houston, TX 77079
Energy Corridor NeighborhoodHighlights
- Deck
- Traditional Architecture
- High Ceiling
- Maurice L. Wolfe Elementary School Rated A-
- Wood Flooring
- Granite Countertops
About This Home
As of May 2025Welcome home to Barkers Landing! Conveniently located in the Energy Corridor, with easy access to I-10, Beltway 8, Grand Parkway and just minutes from everything Downtown Houston has to offer! This 4 bedroom, 3.5 bath with 2.5 car garage features an open family room with gas-log fireplace, high ceilings and rich wood floors throughout! Gourmet granite island kitchen with built-in appliances, tons of cabinet space and breakfast room. Private downstairs primary retreat with dual vanities, separate shower + soaking tub and walk-in closet! Spacious secondary bedrooms, formal dining, study, game room, extra room just at the top of the stair case and wet bar! Home priced for you to update and make it your own. Great location, and great community - MAKE IT YOURS!
Last Agent to Sell the Property
Keller Williams Realty The Woodlands License #0554530 Listed on: 08/12/2024

Home Details
Home Type
- Single Family
Est. Annual Taxes
- $12,156
Year Built
- Built in 1981
Lot Details
- 7,875 Sq Ft Lot
- West Facing Home
- Back Yard Fenced
- Sprinkler System
HOA Fees
- $105 Monthly HOA Fees
Parking
- 2 Car Attached Garage
- Oversized Parking
Home Design
- Traditional Architecture
- Brick Exterior Construction
- Slab Foundation
- Composition Roof
Interior Spaces
- 3,729 Sq Ft Home
- 2-Story Property
- Wet Bar
- Crown Molding
- High Ceiling
- Ceiling Fan
- Gas Log Fireplace
- Formal Entry
- Family Room
- Breakfast Room
- Dining Room
- Home Office
- Game Room
- Utility Room
- Washer and Electric Dryer Hookup
- Fire and Smoke Detector
Kitchen
- <<doubleOvenToken>>
- Electric Oven
- Electric Cooktop
- <<microwave>>
- Ice Maker
- Dishwasher
- Kitchen Island
- Granite Countertops
- Disposal
Flooring
- Wood
- Carpet
- Tile
Bedrooms and Bathrooms
- 4 Bedrooms
- En-Suite Primary Bedroom
- Double Vanity
- Soaking Tub
- <<tubWithShowerToken>>
- Separate Shower
Outdoor Features
- Deck
- Covered patio or porch
Schools
- Wolfe Elementary School
- Memorial Parkway Junior High School
- Taylor High School
Utilities
- Central Heating and Cooling System
- Heating System Uses Gas
Community Details
- Crest Management Association, Phone Number (281) 945-4662
- Barkers Landing Subdivision
Listing and Financial Details
- Exclusions: See Attached Exclusion List
Ownership History
Purchase Details
Home Financials for this Owner
Home Financials are based on the most recent Mortgage that was taken out on this home.Purchase Details
Home Financials for this Owner
Home Financials are based on the most recent Mortgage that was taken out on this home.Purchase Details
Similar Homes in Houston, TX
Home Values in the Area
Average Home Value in this Area
Purchase History
| Date | Type | Sale Price | Title Company |
|---|---|---|---|
| Warranty Deed | -- | Alamo Title Company | |
| Vendors Lien | -- | Old Republic National Title | |
| Executors Deed | -- | -- |
Mortgage History
| Date | Status | Loan Amount | Loan Type |
|---|---|---|---|
| Previous Owner | $358,800 | Commercial | |
| Previous Owner | $142,963 | New Conventional | |
| Previous Owner | $148,100 | New Conventional | |
| Previous Owner | $166,000 | Balloon |
Property History
| Date | Event | Price | Change | Sq Ft Price |
|---|---|---|---|---|
| 05/30/2025 05/30/25 | Sold | -- | -- | -- |
| 05/05/2025 05/05/25 | Pending | -- | -- | -- |
| 04/30/2025 04/30/25 | Price Changed | $914,900 | -1.5% | $236 / Sq Ft |
| 04/16/2025 04/16/25 | For Sale | $929,000 | +78.7% | $240 / Sq Ft |
| 08/23/2024 08/23/24 | Sold | -- | -- | -- |
| 08/15/2024 08/15/24 | Pending | -- | -- | -- |
| 08/12/2024 08/12/24 | For Sale | $520,000 | -- | $139 / Sq Ft |
Tax History Compared to Growth
Tax History
| Year | Tax Paid | Tax Assessment Tax Assessment Total Assessment is a certain percentage of the fair market value that is determined by local assessors to be the total taxable value of land and additions on the property. | Land | Improvement |
|---|---|---|---|---|
| 2024 | $11,066 | $603,289 | $102,785 | $500,504 |
| 2023 | $11,066 | $570,671 | $102,785 | $467,886 |
| 2022 | $12,069 | $508,410 | $90,090 | $418,320 |
| 2021 | $11,584 | $465,424 | $90,090 | $375,334 |
| 2020 | $11,661 | $443,750 | $90,090 | $353,660 |
| 2019 | $12,289 | $448,500 | $78,624 | $369,876 |
| 2018 | $10,813 | $448,500 | $78,624 | $369,876 |
| 2017 | $12,628 | $511,235 | $78,624 | $432,611 |
| 2016 | $11,480 | $530,000 | $78,624 | $451,376 |
| 2015 | $8,573 | $530,000 | $78,624 | $451,376 |
| 2014 | $8,573 | $435,288 | $78,624 | $356,664 |
Agents Affiliated with this Home
-
Tara McMeans
T
Seller's Agent in 2025
Tara McMeans
Southern Trust Realty
(832) 523-0650
4 in this area
122 Total Sales
-
Julie Sawyer

Buyer's Agent in 2025
Julie Sawyer
CB&A, Realtors-Katy
(832) 678-4770
1 in this area
36 Total Sales
-
Jeremy Larkin

Seller's Agent in 2024
Jeremy Larkin
Keller Williams Realty The Woodlands
(832) 622-8100
2 in this area
646 Total Sales
Map
Source: Houston Association of REALTORS®
MLS Number: 30964163
APN: 1146070010010
- 15826 N Barkers Landing Rd
- 15726 Steamboat Ln
- 510 Commodore Way
- 15707 Steamboat Ln
- 310 W Fair Harbor Ln
- 15698 Barkers Landing Rd
- 310 E Fair Harbor Ln
- 602 Rock Cove
- 15686 Barkers Landing Rd
- 407 E Fair Harbor Ln
- 16034 Mason Run Dr
- 16038 Hayes Park Dr
- 16040 Hayes Park Dr
- 16026 Mason Run Dr
- 16042 Mason Run Dr
- 16046 Mason Run Dr
- 16048 Mason Run Dr
- 16045 Hayes Park Dr
- 16037 Hayes Park Dr
- 16047 Hayes Park Dr
