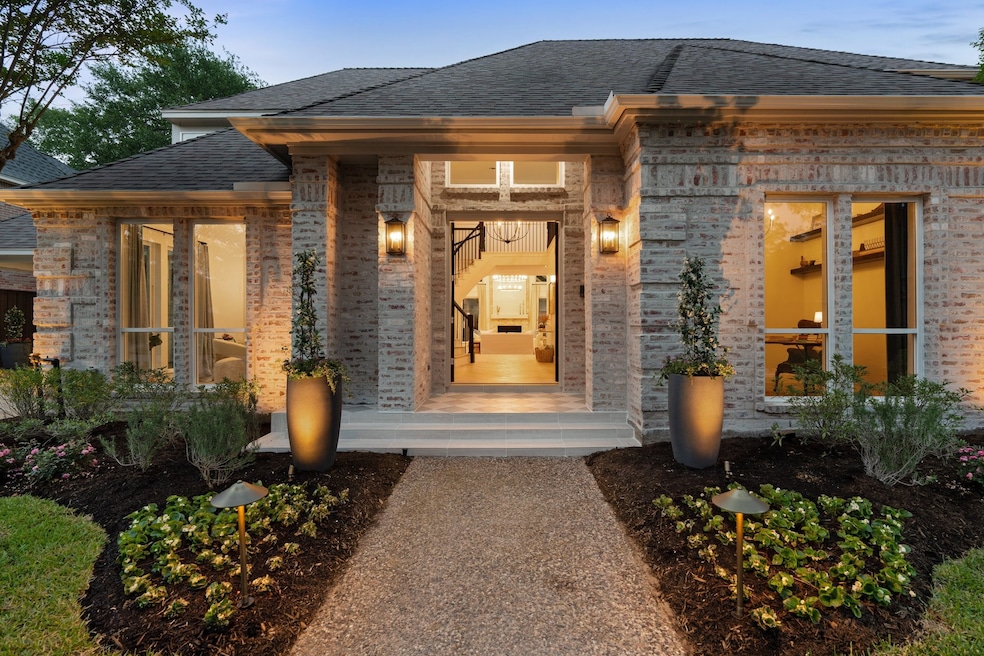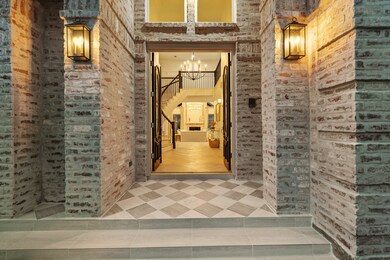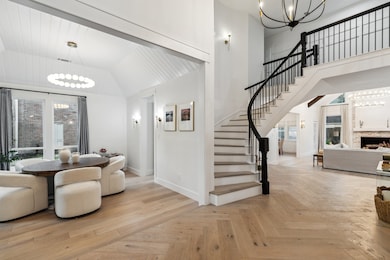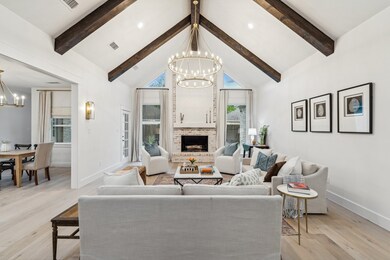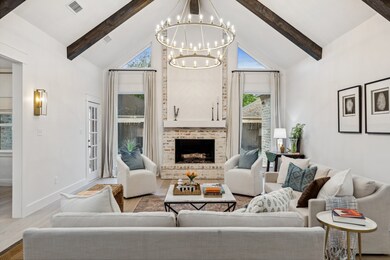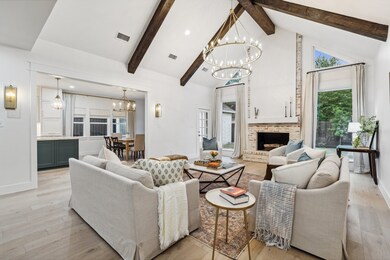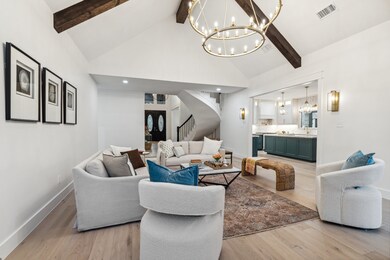
407 Sandy Bluff Houston, TX 77079
Energy Corridor NeighborhoodHighlights
- Maid or Guest Quarters
- Deck
- Engineered Wood Flooring
- Maurice L. Wolfe Elementary School Rated A-
- Traditional Architecture
- High Ceiling
About This Home
As of May 2025This absolutely gorgeous property has been completely remodeled. No expense was spared & renovations include: All new windows, new pex plumbing, newly added full bath downstairs, two primary bedrooms downstairs, formal dining w/wood detailed ceiling, home office w/floating shelves, completely reimagined kitchen, hardwood floors, 2 new water heaters, every bedroom & bathroom has been remodeled, new landscaping, & so much more. You will fall in love w/the kitchen w/quartzite counters, new custom cabinetry, under cabinet lighting, new GE Café appliances, pot filler, & stunning light fixtures. With two downstairs primary bedrooms, this layout can accommodate the needs of any family! Barkers Landing offers 24 hour onsite security & this home did not flood! The neighborhood pool is just steps away from this home. Exterior has been recently german-smeared! Enjoy a huge porte-cochere, new landscaping & sod, & more! Zoned to Katy ISD schools! No flooding! See attached list of renovations.
Last Agent to Sell the Property
Southern Trust Realty License #0563240 Listed on: 04/16/2025
Home Details
Home Type
- Single Family
Est. Annual Taxes
- $13,544
Year Built
- Built in 1981
Lot Details
- 7,875 Sq Ft Lot
- West Facing Home
- Back Yard Fenced
- Sprinkler System
HOA Fees
- $105 Monthly HOA Fees
Parking
- 2 Car Attached Garage
- 2 Attached Carport Spaces
- Porte-Cochere
- Driveway
- Additional Parking
Home Design
- Traditional Architecture
- Brick Exterior Construction
- Slab Foundation
- Composition Roof
Interior Spaces
- 3,873 Sq Ft Home
- 2-Story Property
- Crown Molding
- High Ceiling
- Ceiling Fan
- Gas Log Fireplace
- Window Treatments
- Formal Entry
- Family Room Off Kitchen
- Living Room
- Breakfast Room
- Dining Room
- Home Office
- Utility Room
Kitchen
- Gas Range
- <<microwave>>
- Dishwasher
- Kitchen Island
- Quartz Countertops
- Self-Closing Drawers and Cabinet Doors
- Disposal
- Pot Filler
Flooring
- Engineered Wood
- Carpet
- Tile
Bedrooms and Bathrooms
- 5 Bedrooms
- Maid or Guest Quarters
- 4 Full Bathrooms
- Double Vanity
- Soaking Tub
- <<tubWithShowerToken>>
- Separate Shower
Laundry
- Dryer
- Washer
Home Security
- Prewired Security
- Fire and Smoke Detector
Eco-Friendly Details
- Energy-Efficient Windows with Low Emissivity
- Energy-Efficient Thermostat
Outdoor Features
- Deck
- Covered patio or porch
Schools
- Wolfe Elementary School
- Memorial Parkway Junior High School
- Taylor High School
Utilities
- Central Heating and Cooling System
- Heating System Uses Gas
- Programmable Thermostat
Community Details
Overview
- Association fees include clubhouse, recreation facilities
- Crest Management Association, Phone Number (281) 945-4662
- Barkers Landing Subdivision
Recreation
- Community Pool
Security
- Security Guard
Ownership History
Purchase Details
Home Financials for this Owner
Home Financials are based on the most recent Mortgage that was taken out on this home.Purchase Details
Home Financials for this Owner
Home Financials are based on the most recent Mortgage that was taken out on this home.Purchase Details
Similar Homes in the area
Home Values in the Area
Average Home Value in this Area
Purchase History
| Date | Type | Sale Price | Title Company |
|---|---|---|---|
| Warranty Deed | -- | Alamo Title Company | |
| Vendors Lien | -- | Old Republic National Title | |
| Executors Deed | -- | -- |
Mortgage History
| Date | Status | Loan Amount | Loan Type |
|---|---|---|---|
| Previous Owner | $358,800 | Commercial | |
| Previous Owner | $142,963 | New Conventional | |
| Previous Owner | $148,100 | New Conventional | |
| Previous Owner | $166,000 | Balloon |
Property History
| Date | Event | Price | Change | Sq Ft Price |
|---|---|---|---|---|
| 05/30/2025 05/30/25 | Sold | -- | -- | -- |
| 05/05/2025 05/05/25 | Pending | -- | -- | -- |
| 04/30/2025 04/30/25 | Price Changed | $914,900 | -1.5% | $236 / Sq Ft |
| 04/16/2025 04/16/25 | For Sale | $929,000 | +78.7% | $240 / Sq Ft |
| 08/23/2024 08/23/24 | Sold | -- | -- | -- |
| 08/15/2024 08/15/24 | Pending | -- | -- | -- |
| 08/12/2024 08/12/24 | For Sale | $520,000 | -- | $139 / Sq Ft |
Tax History Compared to Growth
Tax History
| Year | Tax Paid | Tax Assessment Tax Assessment Total Assessment is a certain percentage of the fair market value that is determined by local assessors to be the total taxable value of land and additions on the property. | Land | Improvement |
|---|---|---|---|---|
| 2024 | $11,066 | $603,289 | $102,785 | $500,504 |
| 2023 | $11,066 | $570,671 | $102,785 | $467,886 |
| 2022 | $12,069 | $508,410 | $90,090 | $418,320 |
| 2021 | $11,584 | $465,424 | $90,090 | $375,334 |
| 2020 | $11,661 | $443,750 | $90,090 | $353,660 |
| 2019 | $12,289 | $448,500 | $78,624 | $369,876 |
| 2018 | $10,813 | $448,500 | $78,624 | $369,876 |
| 2017 | $12,628 | $511,235 | $78,624 | $432,611 |
| 2016 | $11,480 | $530,000 | $78,624 | $451,376 |
| 2015 | $8,573 | $530,000 | $78,624 | $451,376 |
| 2014 | $8,573 | $435,288 | $78,624 | $356,664 |
Agents Affiliated with this Home
-
Tara McMeans
T
Seller's Agent in 2025
Tara McMeans
Southern Trust Realty
(832) 523-0650
4 in this area
120 Total Sales
-
Julie Sawyer

Buyer's Agent in 2025
Julie Sawyer
CB&A, Realtors-Katy
(832) 678-4770
1 in this area
36 Total Sales
-
Jeremy Larkin

Seller's Agent in 2024
Jeremy Larkin
Keller Williams Realty The Woodlands
(832) 622-8100
2 in this area
629 Total Sales
Map
Source: Houston Association of REALTORS®
MLS Number: 96428967
APN: 1146070010010
- 15826 N Barkers Landing Rd
- 15726 Steamboat Ln
- 510 Commodore Way
- 15707 Steamboat Ln
- 310 W Fair Harbor Ln
- 15698 Barkers Landing Rd
- 310 E Fair Harbor Ln
- 602 Rock Cove
- 15686 Barkers Landing Rd
- 407 E Fair Harbor Ln
- 16034 Mason Run Dr
- 16038 Hayes Park Dr
- 16040 Hayes Park Dr
- 16026 Mason Run Dr
- 16042 Mason Run Dr
- 16046 Mason Run Dr
- 16048 Mason Run Dr
- 16045 Hayes Park Dr
- 16037 Hayes Park Dr
- 16047 Hayes Park Dr
