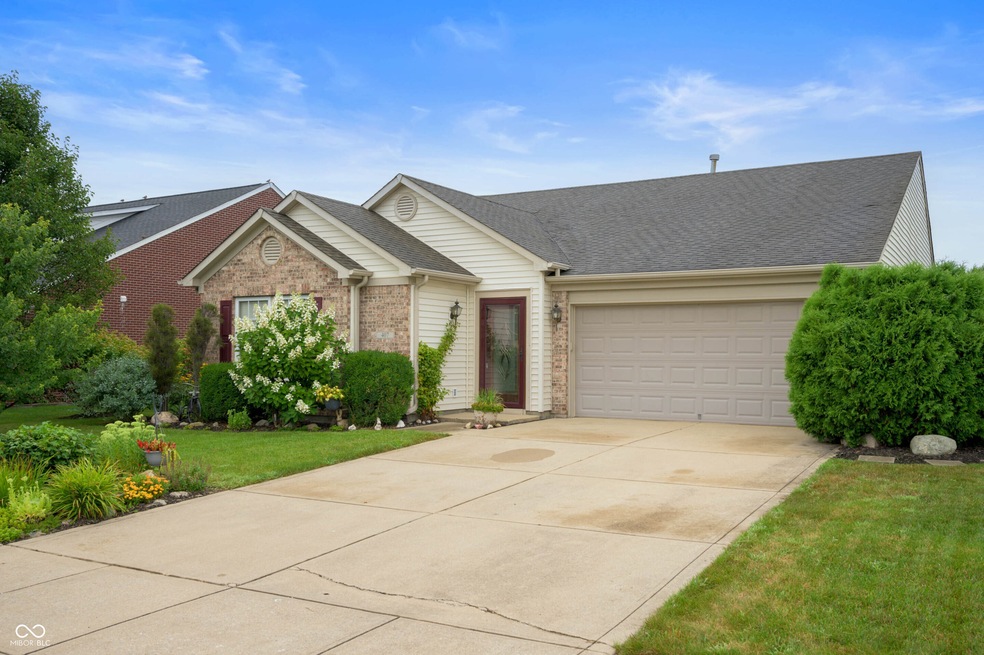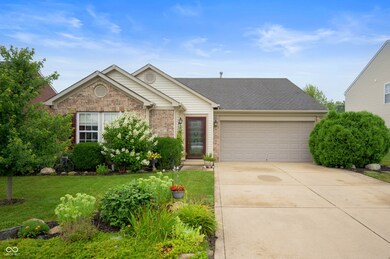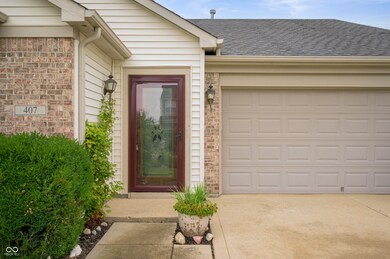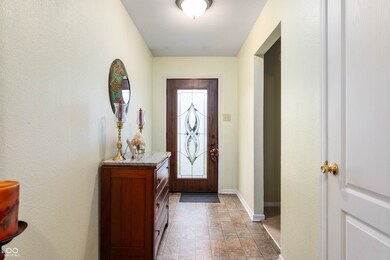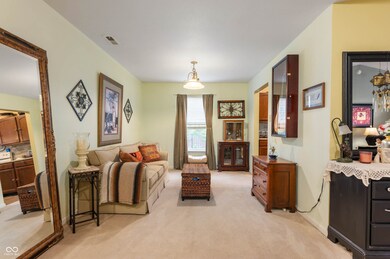
407 Shadetree Ln Sheridan, IN 46069
Estimated Value: $269,000 - $289,209
Highlights
- Deck
- Traditional Architecture
- 2 Car Attached Garage
- Vaulted Ceiling
- Porch
- Eat-In Kitchen
About This Home
As of December 2024Welcome home to Maple Run! If you're looking for an affordable one-story in Hamilton County, look no further! This spacious ranch boasts an open floor plan that is accentuated by vaulted ceilings. Prepare meals in the large, country kitchen space with wood cabinets, ample countertop space and a desk/study area. Host your family & friends during holiday gatherings in the formal dining room. Incredible room sizes throughout! Cozy up in the spacious living room with large, gas fireplace and ample, double-hung windows. Oversized primary bedroom with ensuite bath & walk-in closet. Two additional bedrooms complement this home. If you are looking to host your friends and family, the outdoor space was designed for that reason! New, large wood deck, lush green grass and immaculate landscaping around the entirety of the property. This home has been meticulously maintained & has beautiful curb appeal! 2-car garage with custom cabinetry. Sheridan is continually growing and provides incredible access to necessities with a hometown feel. Just a few short minutes from US-31, shopping and restaurants!
Last Agent to Sell the Property
F.C. Tucker Company Brokerage Email: jonathanwilliamhomes@gmail.com License #RB15000420 Listed on: 08/09/2024

Home Details
Home Type
- Single Family
Est. Annual Taxes
- $1,940
Year Built
- Built in 2007 | Remodeled
Lot Details
- 10,019 Sq Ft Lot
- Rural Setting
- Landscaped with Trees
HOA Fees
- $25 Monthly HOA Fees
Parking
- 2 Car Attached Garage
Home Design
- Traditional Architecture
- Slab Foundation
- Vinyl Construction Material
Interior Spaces
- 1,857 Sq Ft Home
- 1-Story Property
- Woodwork
- Vaulted Ceiling
- Paddle Fans
- Gas Log Fireplace
- Vinyl Clad Windows
- Entrance Foyer
- Living Room with Fireplace
- Pull Down Stairs to Attic
Kitchen
- Eat-In Kitchen
- Breakfast Bar
- Electric Oven
- Range Hood
- Dishwasher
- Kitchen Island
- Disposal
Flooring
- Carpet
- Vinyl
Bedrooms and Bathrooms
- 3 Bedrooms
- Walk-In Closet
- 2 Full Bathrooms
- Dual Vanity Sinks in Primary Bathroom
Laundry
- Laundry on main level
- Dryer
- Washer
Home Security
- Smart Thermostat
- Fire and Smoke Detector
Outdoor Features
- Deck
- Porch
Schools
- Sheridan Elementary School
- Sheridan Middle School
- Sheridan High School
Utilities
- Forced Air Heating System
- Heating System Uses Gas
- Programmable Thermostat
- Gas Water Heater
Community Details
- Association fees include home owners, insurance, maintenance, parkplayground, management, snow removal
- Association Phone (317) 875-5600
- Maple Run Subdivision
- Property managed by Maple Run HOA - CASI
- The community has rules related to covenants, conditions, and restrictions
Listing and Financial Details
- Legal Lot and Block 135 / 6
- Assessor Parcel Number 290506205030000002
- Seller Concessions Not Offered
Ownership History
Purchase Details
Home Financials for this Owner
Home Financials are based on the most recent Mortgage that was taken out on this home.Purchase Details
Home Financials for this Owner
Home Financials are based on the most recent Mortgage that was taken out on this home.Similar Homes in Sheridan, IN
Home Values in the Area
Average Home Value in this Area
Purchase History
| Date | Buyer | Sale Price | Title Company |
|---|---|---|---|
| Ruebel Milece | $269,900 | None Listed On Document | |
| Sharp Marilyn M | -- | None Available |
Mortgage History
| Date | Status | Borrower | Loan Amount |
|---|---|---|---|
| Open | Ruebel Milece | $177,900 | |
| Previous Owner | Sharp Marilyn M | $126,000 | |
| Previous Owner | Sharp Marilyn M | $134,850 |
Property History
| Date | Event | Price | Change | Sq Ft Price |
|---|---|---|---|---|
| 12/20/2024 12/20/24 | Sold | $269,900 | -6.9% | $145 / Sq Ft |
| 11/23/2024 11/23/24 | Pending | -- | -- | -- |
| 08/23/2024 08/23/24 | Price Changed | $289,900 | -5.0% | $156 / Sq Ft |
| 08/09/2024 08/09/24 | For Sale | $305,000 | -- | $164 / Sq Ft |
Tax History Compared to Growth
Tax History
| Year | Tax Paid | Tax Assessment Tax Assessment Total Assessment is a certain percentage of the fair market value that is determined by local assessors to be the total taxable value of land and additions on the property. | Land | Improvement |
|---|---|---|---|---|
| 2024 | $1,942 | $229,300 | $35,900 | $193,400 |
| 2023 | $1,977 | $210,400 | $35,900 | $174,500 |
| 2022 | $1,939 | $180,900 | $35,900 | $145,000 |
| 2021 | $1,902 | $170,200 | $35,900 | $134,300 |
| 2020 | $1,754 | $157,500 | $35,900 | $121,600 |
| 2019 | $1,662 | $149,600 | $18,200 | $131,400 |
| 2018 | $1,609 | $145,000 | $18,200 | $126,800 |
| 2017 | $1,260 | $127,500 | $18,200 | $109,300 |
| 2016 | $1,256 | $129,900 | $18,200 | $111,700 |
| 2014 | $1,215 | $122,500 | $32,000 | $90,500 |
| 2013 | $1,215 | $123,500 | $32,000 | $91,500 |
Agents Affiliated with this Home
-
Jonathan Steinbach

Seller's Agent in 2024
Jonathan Steinbach
F.C. Tucker Company
(317) 586-5458
4 in this area
137 Total Sales
-
Non-BLC Member
N
Buyer's Agent in 2024
Non-BLC Member
MIBOR REALTOR® Association
(317) 956-1912
-
I
Buyer's Agent in 2024
IUO Non-BLC Member
Non-BLC Office
Map
Source: MIBOR Broker Listing Cooperative®
MLS Number: 21994189
APN: 29-05-06-205-030.000-002
- 401 Shadetree Ln
- 505 Shallowroot Ln
- 1439 Silver Pine Ln
- 1454 Silver Pine Ln
- 3936 W State Road 47
- 1483 Paper Birch Dr
- 700 S Ohio St
- 514 W 6th St
- 542 Alder Way
- 403 S Ohio St
- 400 S Georgia St
- 307 E 5th St
- 203 W 3rd St
- 402 E 4th St
- 2710 W State Road 38
- 106 N Blake St
- 3328 Stafford St
- 0 Basil Ln
- 24391 Stout St
- 5758 N 1200 E
- 407 Shade Tree Ln
- 405 Shade Tree Ln
- 405 Shadetree Ln
- 1319 Shadetree Ln
- 403 Shade Tree Ln
- 410 Shade Tree Ct
- 410 Shadetree Ct
- 408 Shade Tree Ct
- 408 Shadetree Ct
- 412 Shadetree Ct
- 406 Shadetree Ln
- 414 Shadetree Ct
- 404 Shadetree Ln
- 406 Shade Tree Ct
- 1315 Shade Tree Ln
- 1315 Shadetree Ln
- 1322 Shadetree Ln
- 404 Shade Tree Ct
- 404 Shadetree Ct
- 416 Shade Tree Ct
