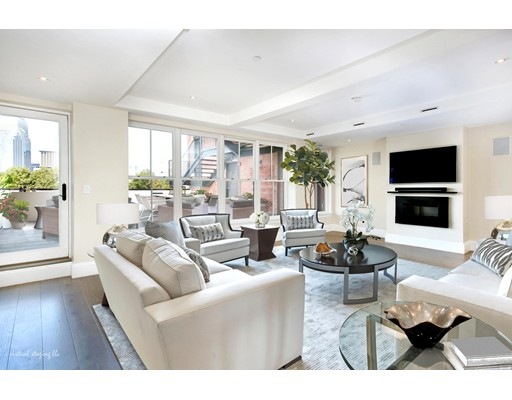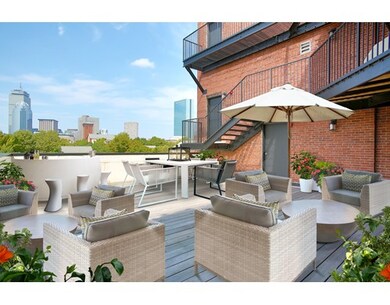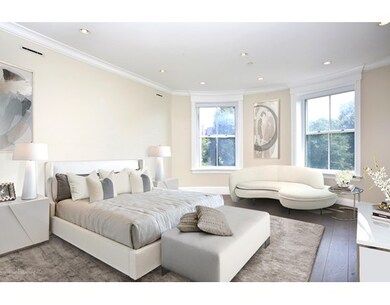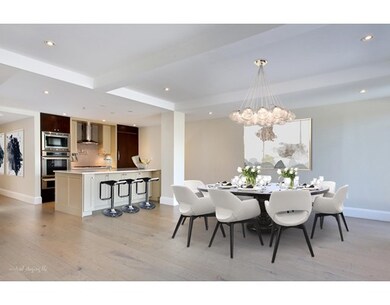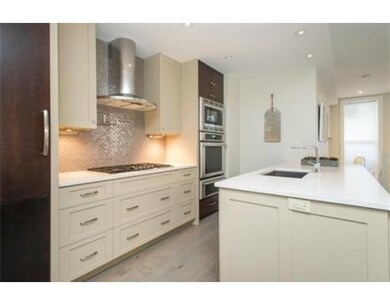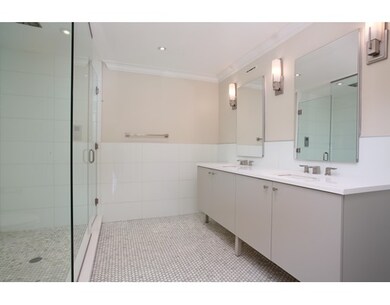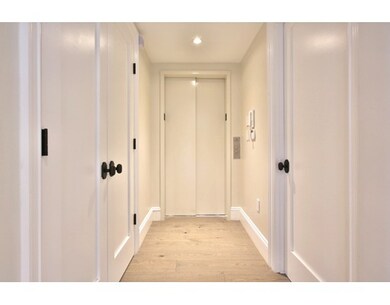
407 Shawmut Ave Unit 8 Boston, MA 02118
South End NeighborhoodAbout This Home
As of June 2023Welcome to your new home at the Royal. This boutique style brownstone is located in the heart of the South End over looking historic Blackstone Square Park just minutes from South End restaurants, cafes, shopping, dog parks, public transportation and highway access. As you enter through convenient elevator access directly into your unit you'll find this 2 bedroom, 2 bathroom unit has a large open living area with hardwood floors, fire place, and an oversized 800 sq. ft. private roof deck with unobstructed views of Back Bay. The chef style kitchen is perfect for entertaining and features Thermador appliances and quartz countertops. The master bedroom suite with dressing room boasts a marble tiled bathroom featuring heated floors, double vanities, and a state of the art oversized walk-in Kohler Cool Kit tiled shower. The unit comes with 1 deeded garage parking space and a storage area in the basement.
Property Details
Home Type
Condominium
Est. Annual Taxes
$23,475
Year Built
1890
Lot Details
0
Listing Details
- Unit Level: 8
- Unit Placement: Upper
- Property Type: Condominium/Co-Op
- CC Type: Condo
- Style: Brownstone
- Handicap Access: Yes
- Lead Paint: Unknown
- Year Built Description: Renovated Since
- Special Features: None
- Property Sub Type: Condos
- Year Built: 1890
Interior Features
- Has Basement: No
- Fireplaces: 1
- Primary Bathroom: Yes
- Number of Rooms: 6
- Amenities: Public Transportation, Shopping, Swimming Pool, Tennis Court, Park, Walk/Jog Trails, Medical Facility, Highway Access, T-Station, University
- Electric: 110 Volts
- Energy: Insulated Windows, Prog. Thermostat
- Flooring: Tile, Hardwood
- Interior Amenities: Security System, Cable Available, Intercom, Wired for Surround Sound
- Bedroom 2: First Floor
- Bathroom #1: First Floor
- Bathroom #2: First Floor
- Kitchen: First Floor
- Laundry Room: First Floor
- Living Room: First Floor
- Master Bedroom: First Floor
- Master Bedroom Description: Bathroom - Full, Closet - Walk-in, Flooring - Hardwood, Window(s) - Bay/Bow/Box, Cable Hookup, Recessed Lighting
- No Bedrooms: 2
- Full Bathrooms: 2
- Oth1 Room Name: Study
- Oth1 Dscrp: Flooring - Hardwood
- Oth1 Level: First Floor
- No Living Levels: 1
- Main Lo: K95621
- Main So: BB5522
Exterior Features
- Construction: Brick
- Exterior: Brick
- Exterior Unit Features: Deck - Roof
Garage/Parking
- Garage Parking: Under, Garage Door Opener
- Garage Spaces: 1
- Parking: Off-Street, Deeded
- Parking Spaces: 0
Utilities
- Cooling Zones: 1
- Heat Zones: 1
- Hot Water: Natural Gas
- Utility Connections: for Gas Range, for Gas Dryer, Washer Hookup
- Sewer: City/Town Sewer
- Water: City/Town Water, Individual Meter
Condo/Co-op/Association
- Condominium Name: The Royal
- Association Fee Includes: Water, Sewer, Master Insurance, Elevator, Exterior Maintenance, Snow Removal
- Association Security: Intercom
- Management: Professional - Off Site
- Pets Allowed: Yes
- No Units: 12
- Unit Building: 8
Fee Information
- Fee Interval: Monthly
Lot Info
- Zoning: R
Ownership History
Purchase Details
Home Financials for this Owner
Home Financials are based on the most recent Mortgage that was taken out on this home.Similar Homes in Boston, MA
Home Values in the Area
Average Home Value in this Area
Purchase History
| Date | Type | Sale Price | Title Company |
|---|---|---|---|
| Deed | $2,150,000 | -- |
Mortgage History
| Date | Status | Loan Amount | Loan Type |
|---|---|---|---|
| Open | $1,150,000 | Purchase Money Mortgage | |
| Closed | $750,000 | Stand Alone Second |
Property History
| Date | Event | Price | Change | Sq Ft Price |
|---|---|---|---|---|
| 06/29/2023 06/29/23 | Sold | $2,295,000 | -4.2% | $1,388 / Sq Ft |
| 05/09/2023 05/09/23 | Pending | -- | -- | -- |
| 04/18/2023 04/18/23 | For Sale | $2,395,000 | +11.4% | $1,448 / Sq Ft |
| 10/10/2017 10/10/17 | Sold | $2,150,000 | 0.0% | $1,300 / Sq Ft |
| 09/08/2017 09/08/17 | Pending | -- | -- | -- |
| 08/23/2017 08/23/17 | For Sale | $2,150,000 | -- | $1,300 / Sq Ft |
Tax History Compared to Growth
Tax History
| Year | Tax Paid | Tax Assessment Tax Assessment Total Assessment is a certain percentage of the fair market value that is determined by local assessors to be the total taxable value of land and additions on the property. | Land | Improvement |
|---|---|---|---|---|
| 2025 | $23,475 | $2,027,200 | $0 | $2,027,200 |
| 2024 | $21,444 | $1,967,300 | $0 | $1,967,300 |
| 2023 | $20,707 | $1,928,000 | $0 | $1,928,000 |
| 2022 | $20,773 | $1,909,300 | $0 | $1,909,300 |
| 2021 | $19,973 | $1,871,900 | $0 | $1,871,900 |
| 2020 | $18,247 | $1,727,900 | $0 | $1,727,900 |
| 2019 | $17,678 | $1,677,200 | $0 | $1,677,200 |
| 2018 | $14,708 | $1,403,400 | $0 | $1,403,400 |
| 2017 | $14,155 | $1,336,600 | $0 | $1,336,600 |
| 2016 | $14,137 | $1,285,200 | $0 | $1,285,200 |
Agents Affiliated with this Home
-
Jillian Adler

Seller's Agent in 2023
Jillian Adler
Compass
(857) 200-0544
21 in this area
81 Total Sales
-
Megan Kopman

Seller Co-Listing Agent in 2023
Megan Kopman
Compass
(617) 309-9495
39 in this area
82 Total Sales
-
Gabrielle Baron

Buyer's Agent in 2023
Gabrielle Baron
William Raveis R.E. & Home Services
(617) 447-5350
6 in this area
35 Total Sales
-
Amy Tonelli
A
Seller's Agent in 2017
Amy Tonelli
Salisbury Management
(508) 612-0495
12 Total Sales
-
Jessica Later

Buyer's Agent in 2017
Jessica Later
JL+CoRE
(860) 729-1702
8 in this area
52 Total Sales
Map
Source: MLS Property Information Network (MLS PIN)
MLS Number: 72217979
APN: CBOS-000000-000009-000319-000016
- 407 Shawmut Ave Unit 1
- 379 Shawmut Ave
- 377 Shawmut Ave
- 43 W Newton St Unit 1-10
- 42 W Newton St Unit A25
- 59 Rutland St Unit 3
- 668 Tremont St Unit 3
- 71 Rutland St Unit 4
- 667 Tremont St Unit PH
- 667 Tremont St Unit 3
- 667 Tremont St Unit 1
- 667 Tremont St Unit 2
- 680 Tremont St Unit 2
- 2 Cumston St
- 66 Rutland St
- 673 Tremont St Unit 7
- 1597 Washington St Unit 600
- 23 Upton St Unit 3
- 31 Upton St Unit 3
- 133 W Concord St Unit A
