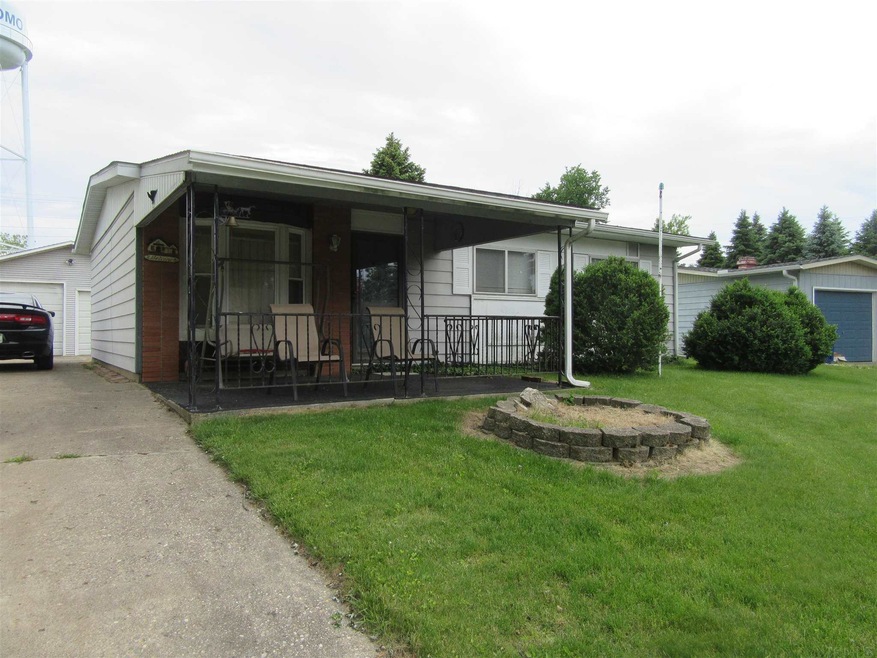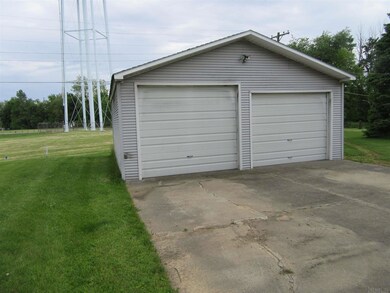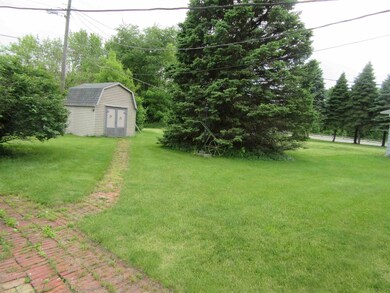
407 Tomahawk Blvd Kokomo, IN 46902
Indian Heights NeighborhoodEstimated Value: $118,000 - $135,302
Highlights
- Ranch Style House
- 2 Car Detached Garage
- Level Lot
- Covered patio or porch
- Forced Air Heating and Cooling System
- Carpet
About This Home
As of June 2021Great starter home! Features 3 bedroom 1 bath, spacious living room, eat in kitchen, laundry room, covered patio, 2 car detached garage, storage barn, privacy back yard. Home is an estate with possibility of some furnishings to remain. This has been a one owner home. Make this a must see.
Home Details
Home Type
- Single Family
Est. Annual Taxes
- $1,618
Year Built
- Built in 1960
Lot Details
- 8,276 Sq Ft Lot
- Lot Dimensions are 60 x 132
- Level Lot
Parking
- 2 Car Detached Garage
Home Design
- 936 Sq Ft Home
- Ranch Style House
- Slab Foundation
- Asphalt Roof
Flooring
- Carpet
- Vinyl
Bedrooms and Bathrooms
- 3 Bedrooms
- 1 Full Bathroom
Schools
- Taylor Elementary School
- Taylor Middle School
- Taylor High School
Utilities
- Forced Air Heating and Cooling System
- Heating System Uses Gas
- Cable TV Available
Additional Features
- Covered patio or porch
- Suburban Location
Listing and Financial Details
- Assessor Parcel Number 34-10-19-305-002.000-015
Ownership History
Purchase Details
Home Financials for this Owner
Home Financials are based on the most recent Mortgage that was taken out on this home.Similar Homes in Kokomo, IN
Home Values in the Area
Average Home Value in this Area
Purchase History
| Date | Buyer | Sale Price | Title Company |
|---|---|---|---|
| Richie Braden K | $78,000 | Law Office Of Jason A Pickett |
Mortgage History
| Date | Status | Borrower | Loan Amount |
|---|---|---|---|
| Open | Richie Braden K | $62,400 |
Property History
| Date | Event | Price | Change | Sq Ft Price |
|---|---|---|---|---|
| 06/29/2021 06/29/21 | Sold | $78,000 | +5.3% | $83 / Sq Ft |
| 06/04/2021 06/04/21 | Pending | -- | -- | -- |
| 06/03/2021 06/03/21 | For Sale | $74,050 | -- | $79 / Sq Ft |
Tax History Compared to Growth
Tax History
| Year | Tax Paid | Tax Assessment Tax Assessment Total Assessment is a certain percentage of the fair market value that is determined by local assessors to be the total taxable value of land and additions on the property. | Land | Improvement |
|---|---|---|---|---|
| 2024 | $1,618 | $91,200 | $14,100 | $77,100 |
| 2022 | $1,569 | $78,100 | $14,100 | $64,000 |
| 2021 | $1,264 | $62,900 | $11,100 | $51,800 |
| 2020 | $0 | $58,300 | $11,100 | $47,200 |
| 2019 | $0 | $53,500 | $11,100 | $42,400 |
| 2018 | $0 | $49,700 | $11,100 | $38,600 |
| 2017 | $0 | $47,400 | $12,400 | $35,000 |
| 2016 | $0 | $47,400 | $12,400 | $35,000 |
| 2014 | -- | $44,100 | $12,400 | $31,700 |
| 2013 | -- | $45,900 | $12,400 | $33,500 |
Agents Affiliated with this Home
-
Dianna Wilburn

Seller's Agent in 2021
Dianna Wilburn
RE/MAX
(765) 271-2758
2 in this area
107 Total Sales
-
Audra Cannon
A
Buyer's Agent in 2021
Audra Cannon
CRM Properties, Inc
(765) 431-9111
32 in this area
270 Total Sales
Map
Source: Indiana Regional MLS
MLS Number: 202120675
APN: 34-10-19-305-002.000-015
- 713 Miami Blvd
- 33 Southdowns Dr
- 5208 Arrowhead Blvd
- 230 Mackinaw Cir
- 4917 Algonquin Trail
- 1106 Tepee Dr
- 5720 Wampum Dr
- 5552 Golden Gate Way
- 5621 Council Ring Blvd
- 5513 Council Ring Blvd
- 591 E 400 S
- 686 Springwater Rd
- 4605 Orleans Dr
- 912 Water Front Dr
- 1009 Springwater Rd
- 239 W Pipeline Way
- 1041 Spring Hill Dr
- 924 E Center Rd
- 0 50 E Unit 202447112
- 4505 Springmill Dr
- 407 Tomahawk Blvd
- 405 Tomahawk Blvd
- 409 Tomahawk Blvd
- 408 Tomahawk Blvd
- 5705 Peshewa Ct
- 406 Tomahawk Blvd
- 410 Tomahawk Blvd
- 413 Tomahawk Blvd
- 412 Tomahawk Blvd
- 5709 Peshewa Ct
- 501 Tomahawk Blvd
- 5701 Peshewa Ct
- 407 Brave Ct
- 500 Tomahawk Blvd
- 409 Brave Ct
- 503 Tomahawk Blvd
- 405 Brave Ct
- 5801 Peshewa Ct
- 502 Tomahawk Blvd
- 5704 Peshewa Ct


