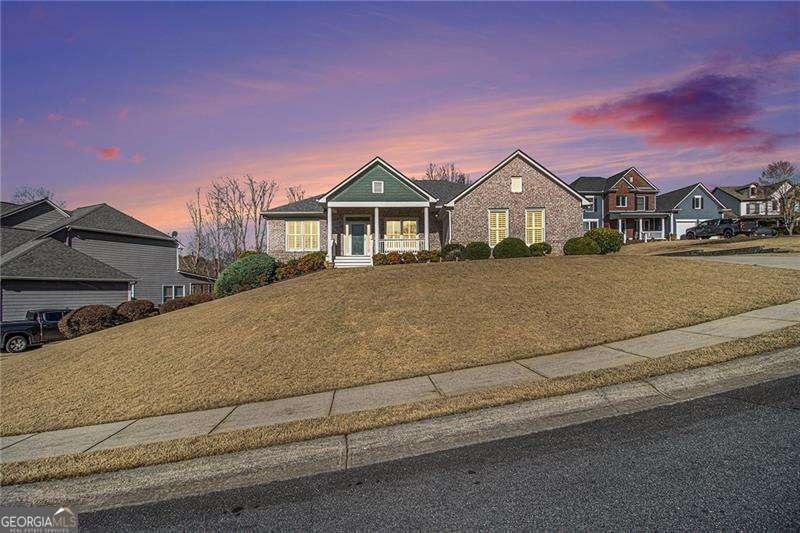
$749,000
- 3 Beds
- 2.5 Baths
- 2,694 Sq Ft
- 4019 Hickory Fairway Dr
- Unit 5B
- Woodstock, GA
HERE'S YOUR CHANCE TO BE PART OF THE ACTIVE BRADSHAW FARM COMMUNITY IN THIS METICULOUSLY LANDSCAPED BRICK RANCH HOME! COME SEE THIS IMMACULATE 3BDRM/2.5BA HOME ON SOUGHT-AFTER OVERSIZED LOT AND PRIVATE WOODED BACKYARD! UPDATED KITCHEN AND BATHS, HARDWOOD FLOORS, BUILT-IN CABINETRY, TWO-SIDED GAS-LOG FIREPLACE, LARGE CLEAN, DRY AND UNFINISHED BASEMENT STUBBED FOR BATHROOM WITH WALK-OUT ACCESS AND
Kim Smith Atlanta Communities
