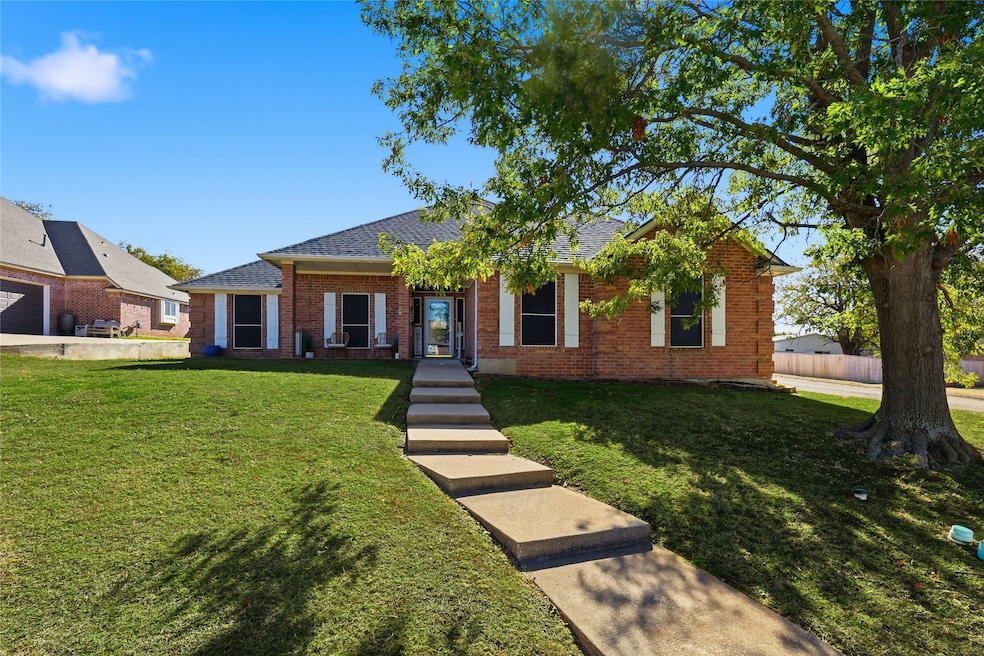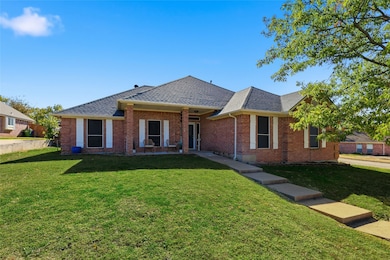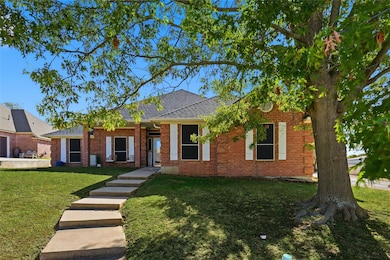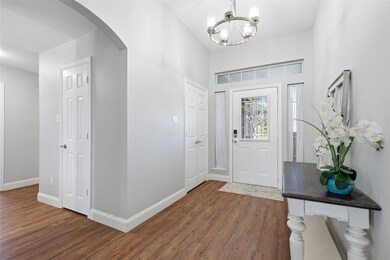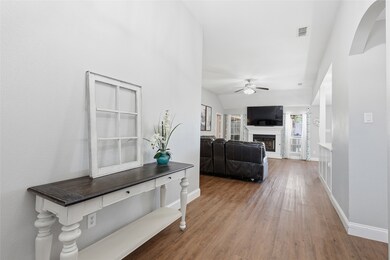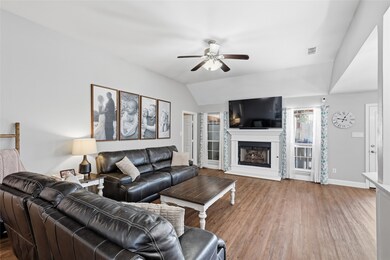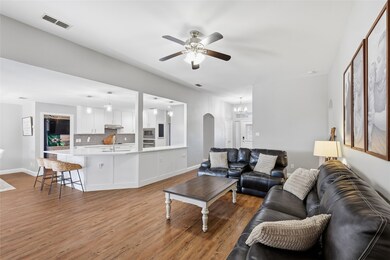Estimated payment $2,956/month
Highlights
- Heated In Ground Pool
- Traditional Architecture
- Covered Patio or Porch
- Open Floorplan
- Corner Lot
- 2 Car Attached Garage
About This Home
** OPEN HOUSE: SATURDAY, NOVEMBER 15th FROM 11AM-1PM ** Step into comfort and charm at 407 Valley View Lane, where thoughtful upgrades and inviting spaces come together to create the perfect place to call home. Nestled in a peaceful neighborhood, this beautifully maintained property offers a wonderful blend of privacy and convenience. Inside, the heart of the home shines with a bright, open-concept kitchen featuring quartz countertops, crisp white cabinetry, stainless appliances, and elegant lighting. The seamless flow into the dining area and spacious living room makes everyday living and entertaining effortless. Warm flooring, abundant natural light, and clean, modern finishes give the entire space a welcoming feel the moment you walk in. The updates continue throughout the home, including the beautifully refreshed bathrooms. The primary bathroom includes separate vanities, offering plenty of personal space and comfort along with two spacious walk-in closets providing exceptional storage, making the suite both luxurious and incredibly functional. The guest bath features a dual-sink vanity, stylish fixtures, and calming tones that create plenty of space for all. The backyard is a true retreat with a heated pool, raised spa, and natural stone accents — perfect for year-round enjoyment. Mature trees and a full wood fence offer privacy while creating a peaceful, relaxing setting. Whether you’re hosting gatherings or enjoying quiet evenings under the covered patio, this space is designed to be enjoyed. From the charming neighborhood setting to the thoughtful upgrades and inviting layout, this home truly stands out. 407 Valley View Lane offers the comfort, warmth, and lifestyle - both inside and out.
Listing Agent
Post Oak Realty Brokerage Phone: (940) 453-8329 License #0843142 Listed on: 11/13/2025

Open House Schedule
-
Saturday, November 15, 202511:00 am to 1:00 pm11/15/2025 11:00:00 AM +00:0011/15/2025 1:00:00 PM +00:00Add to Calendar
Home Details
Home Type
- Single Family
Est. Annual Taxes
- $7,746
Year Built
- Built in 2000
Lot Details
- 0.28 Acre Lot
- Wood Fence
- Corner Lot
- Back Yard
Parking
- 2 Car Attached Garage
- Driveway
Home Design
- Traditional Architecture
- Brick Exterior Construction
- Slab Foundation
Interior Spaces
- 2,139 Sq Ft Home
- 1-Story Property
- Open Floorplan
- Decorative Lighting
- Wood Burning Fireplace
- Living Room with Fireplace
Kitchen
- Eat-In Kitchen
- Electric Oven
- Electric Cooktop
- Dishwasher
- Disposal
Flooring
- Tile
- Luxury Vinyl Plank Tile
Bedrooms and Bathrooms
- 4 Bedrooms
- Walk-In Closet
- 2 Full Bathrooms
Laundry
- Laundry in Utility Room
- Washer and Dryer Hookup
Outdoor Features
- Heated In Ground Pool
- Covered Patio or Porch
- Rain Gutters
Schools
- Dyer Elementary School
- Krum High School
Utilities
- Central Heating and Cooling System
- Gas Water Heater
- High Speed Internet
- Cable TV Available
Community Details
- Meadow View Add Ph I Subdivision
Listing and Financial Details
- Legal Lot and Block 8 / D
- Assessor Parcel Number R211689
Map
Home Values in the Area
Average Home Value in this Area
Tax History
| Year | Tax Paid | Tax Assessment Tax Assessment Total Assessment is a certain percentage of the fair market value that is determined by local assessors to be the total taxable value of land and additions on the property. | Land | Improvement |
|---|---|---|---|---|
| 2025 | $6,516 | $379,228 | $72,386 | $306,842 |
| 2024 | $7,755 | $384,819 | $72,386 | $312,433 |
| 2023 | $5,829 | $350,186 | $72,386 | $335,093 |
| 2022 | $7,302 | $318,351 | $72,386 | $245,965 |
| 2021 | $6,346 | $286,183 | $54,568 | $231,615 |
| 2020 | $6,481 | $286,183 | $54,568 | $231,615 |
| 2019 | $6,090 | $252,360 | $54,568 | $209,711 |
| 2018 | $5,564 | $229,418 | $54,568 | $174,850 |
| 2017 | $5,530 | $227,027 | $54,568 | $173,051 |
| 2016 | $5,027 | $206,388 | $38,977 | $167,411 |
| 2015 | $4,096 | $190,638 | $38,977 | $151,661 |
| 2014 | $4,096 | $175,913 | $38,977 | $136,936 |
| 2013 | -- | $175,632 | $38,977 | $136,655 |
Property History
| Date | Event | Price | List to Sale | Price per Sq Ft |
|---|---|---|---|---|
| 11/13/2025 11/13/25 | For Sale | $439,000 | -- | $205 / Sq Ft |
Purchase History
| Date | Type | Sale Price | Title Company |
|---|---|---|---|
| Interfamily Deed Transfer | -- | Stewart Title | |
| Warranty Deed | -- | -- | |
| Warranty Deed | -- | Commonwealth Land Title Co | |
| Warranty Deed | -- | -- |
Mortgage History
| Date | Status | Loan Amount | Loan Type |
|---|---|---|---|
| Open | $248,000 | New Conventional | |
| Closed | $122,000 | No Value Available | |
| Previous Owner | $125,000 | Purchase Money Mortgage |
Source: North Texas Real Estate Information Systems (NTREIS)
MLS Number: 21111485
APN: R211689
- 233 W Mccart St Unit G
- 233 W Mccart St Unit D
- 225 Brook Cir
- 309 Jagoe St
- 601 E 6th St
- 204 Cory Ct
- 323 E Lloyd St
- 198 Radecke Rd
- 3201 Hopkins Rd
- 5259 Fm 156 N Unit 17
- 5259 Fm 156 N Unit 6
- 1411 Dakota Trail
- 1404 Wenatchee Dr
- 307 Saddlebrook Dr
- 1604 Withers Way
- 4891 Masch Branch Rd
- 1721 Santa fe Trail
- 312 Broken Bow
- 1628 Alberque Dr
- 1609 Cansler Dr
