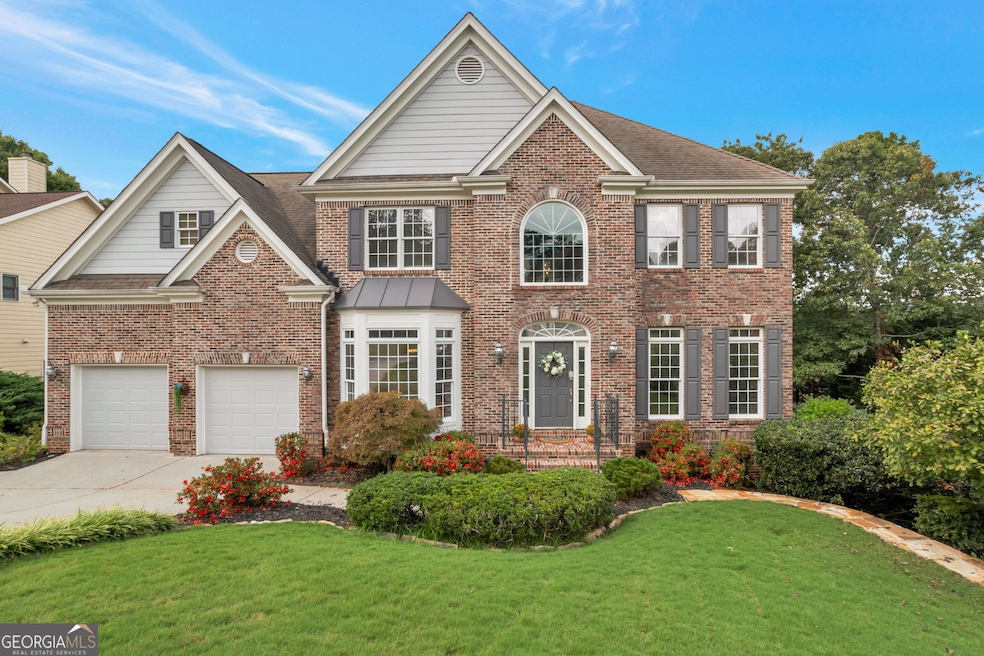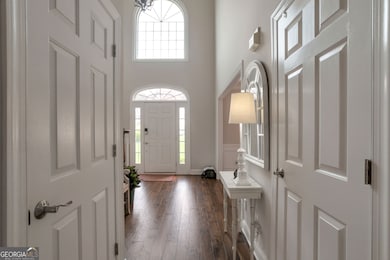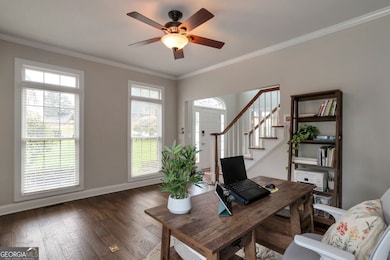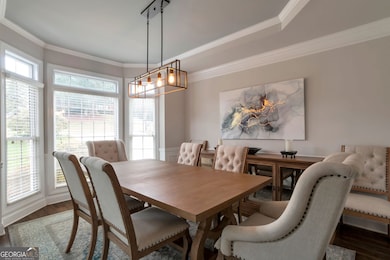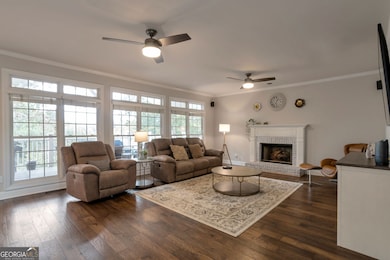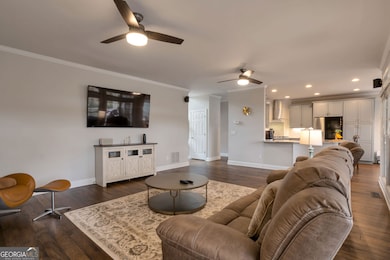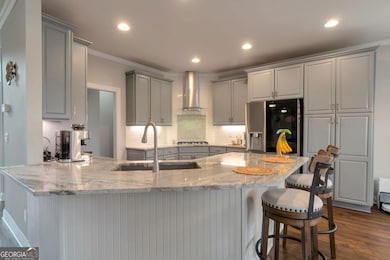407 Vista Lake Dr Suwanee, GA 30024
Estimated payment $4,335/month
Highlights
- Fitness Center
- Community Lake
- Vaulted Ceiling
- Suwanee Elementary School Rated A
- Clubhouse
- Traditional Architecture
About This Home
**Huge Price Reduction!** Immaculate Home in Sought-After North Gwinnett School District! This beautifully upgraded, move-in ready home features hardwood flooring throughout the main level and a bright, open floor plan. 2-story foyer. Formal dining room w/ bay windows. Study or living room. The fireside family room offers a wall of windows and plenty of space for gathering. The fully renovated kitchen boasts custom cabinetry, premium granite countertops, a chic subway tile backsplash with a geometric inlay, and top-of-the-line stainless steel appliances. Adjacent to the kitchen, the sunny breakfast area is surrounded by windows - filling the space with abundant natural light. Upstairs, the spacious primary suite includes hardwood floors, a separate sitting area, and a luxurious bath with dual vanities, a whirlpool tub, oversized walk-in shower, and two walk-in closets. Three additional bedrooms each feature ensuite baths and walk-in closets. The finished terrace level offers a second family room, mini home bar, home gym, 5th bedroom with custom closets, full bath with walk-in tub, and extra storage. Outdoor living is just as impressive with two covered porches, a fenced backyard, firepit, and professional landscaping. Located in the Morningview community with top-tier amenities: clubhouse, pools, tennis & pickleball courts, playground, lakes, and direct access to the new Ivy Creek Greenway Trail to George Pierce Park. Just minutes from top-rated schools, shopping, dining, parks, and Suwanee Town Center.
Home Details
Home Type
- Single Family
Est. Annual Taxes
- $1,585
Year Built
- Built in 1999
Lot Details
- 0.34 Acre Lot
- Cul-De-Sac
Home Design
- Traditional Architecture
- Composition Roof
- Concrete Siding
- Brick Front
Interior Spaces
- 2-Story Property
- Beamed Ceilings
- Tray Ceiling
- Vaulted Ceiling
- Ceiling Fan
- 1 Fireplace
- Two Story Entrance Foyer
- Family Room
- Home Office
- Bonus Room
- Home Gym
- Pull Down Stairs to Attic
Kitchen
- Breakfast Area or Nook
- Oven or Range
- Cooktop
- Microwave
- Dishwasher
- Stainless Steel Appliances
- Disposal
Flooring
- Wood
- Carpet
- Tile
Bedrooms and Bathrooms
- Walk-In Closet
- Double Vanity
- Whirlpool Bathtub
- Bathtub Includes Tile Surround
- Separate Shower
Laundry
- Laundry Room
- Laundry on upper level
Finished Basement
- Interior and Exterior Basement Entry
- Finished Basement Bathroom
- Natural lighting in basement
Parking
- Garage
- Garage Door Opener
Schools
- Suwanee Elementary School
- North Gwinnett Middle School
- North Gwinnett High School
Utilities
- Forced Air Heating and Cooling System
- Heating System Uses Natural Gas
- Underground Utilities
- Gas Water Heater
- High Speed Internet
- Phone Available
- Cable TV Available
Community Details
Overview
- Property has a Home Owners Association
- Association fees include swimming, tennis
- Morning View Subdivision
- Community Lake
Amenities
- Clubhouse
Recreation
- Tennis Courts
- Community Playground
- Swim Team
- Fitness Center
- Community Pool
Map
Home Values in the Area
Average Home Value in this Area
Tax History
| Year | Tax Paid | Tax Assessment Tax Assessment Total Assessment is a certain percentage of the fair market value that is determined by local assessors to be the total taxable value of land and additions on the property. | Land | Improvement |
|---|---|---|---|---|
| 2024 | $1,585 | $222,080 | $46,400 | $175,680 |
| 2023 | $1,585 | $222,080 | $46,400 | $175,680 |
| 2022 | $1,546 | $222,080 | $46,400 | $175,680 |
| 2021 | $1,533 | $165,000 | $34,440 | $130,560 |
| 2020 | $5,068 | $165,000 | $34,440 | $130,560 |
| 2019 | $4,656 | $151,640 | $36,000 | $115,640 |
| 2018 | $4,667 | $151,640 | $36,000 | $115,640 |
| 2016 | $4,218 | $129,880 | $27,200 | $102,680 |
| 2015 | $4,256 | $129,880 | $27,200 | $102,680 |
| 2014 | $4,276 | $129,880 | $27,200 | $102,680 |
Property History
| Date | Event | Price | List to Sale | Price per Sq Ft | Prior Sale |
|---|---|---|---|---|---|
| 10/23/2025 10/23/25 | Price Changed | $799,000 | -5.9% | $195 / Sq Ft | |
| 09/29/2025 09/29/25 | For Sale | $849,000 | +8.2% | $208 / Sq Ft | |
| 12/02/2024 12/02/24 | Sold | $785,000 | +4.7% | $192 / Sq Ft | View Prior Sale |
| 10/24/2024 10/24/24 | Pending | -- | -- | -- | |
| 10/15/2024 10/15/24 | For Sale | $750,000 | -- | $183 / Sq Ft |
Purchase History
| Date | Type | Sale Price | Title Company |
|---|---|---|---|
| Warranty Deed | $785,000 | -- | |
| Warranty Deed | -- | -- | |
| Deed | $372,900 | -- | |
| Quit Claim Deed | -- | -- | |
| Quit Claim Deed | -- | -- | |
| Quit Claim Deed | -- | -- | |
| Quit Claim Deed | -- | -- | |
| Quit Claim Deed | -- | -- | |
| Quit Claim Deed | -- | -- | |
| Foreclosure Deed | $215,100 | -- |
Mortgage History
| Date | Status | Loan Amount | Loan Type |
|---|---|---|---|
| Previous Owner | $242,900 | New Conventional | |
| Previous Owner | $240,000 | New Conventional | |
| Previous Owner | $240,800 | New Conventional | |
| Previous Owner | $240,800 | New Conventional | |
| Previous Owner | $240,800 | New Conventional | |
| Previous Owner | $172,050 | Credit Line Revolving |
Source: Georgia MLS
MLS Number: 10614759
APN: 7-214-492
- 3713 Lake Edge Dr
- 3720 Brookefall Landing
- 3612 Brookefall Ct
- 366 Regal Pines Ct
- 358 Rhodes House Ct
- 4244 Austin Hills Dr
- 515 Morning Creek Ln
- 4131 Oxcliffe Grove
- 4394 Austin Hills Dr Unit 1
- 325 Morning Mist Walk Unit 2
- 3645 Hickory Branch Trail Unit 1
- 3941 Oak Crossing Dr
- 4614 Austin Hills Dr
- 3998 Oak Crossing Dr NE
- 3740 Crescent Walk Ln
- 4045 Hillcrest View Ct
- 3540 Hickory Branch Trail
- 520 Ruby Forest Pkwy
- 3940 Crescent Walk Ln
- 3635 Hickory Branch Trail
- 3930 Summit Gate Dr
- 3780 Crescent Walk Ln
- 3740 Crescent Walk Ln
- 3720 Crescent Walk Ln
- 789 Roxholly Ln Unit 3
- 482 Rutlidge Park Ln
- 3643 Dunbar Ln
- 3733 Roxtree Trace
- 3852 Roxfield Dr
- 4217 Heisenberg Ln
- 4290 Bridgeton Ct
- 235 Ruby Forest Pkwy
- 314 Creek Manor Way
- 3751 Roxfield Dr Unit 2
- 25 Cherrystone Walk
- 3537 Castle View Ct Unit 2
- 4271 Woodward Mill Rd
