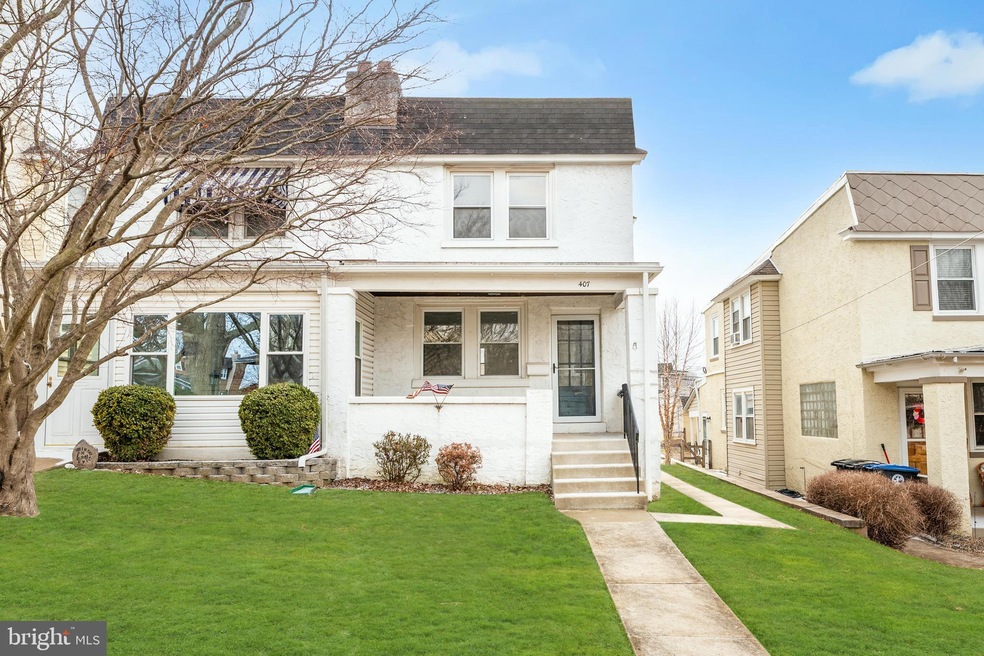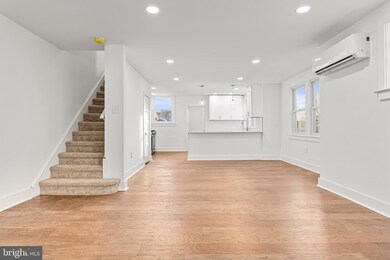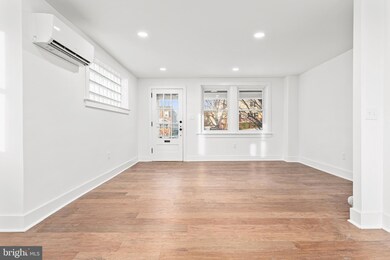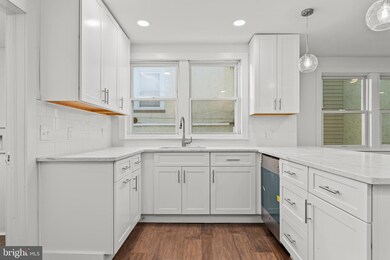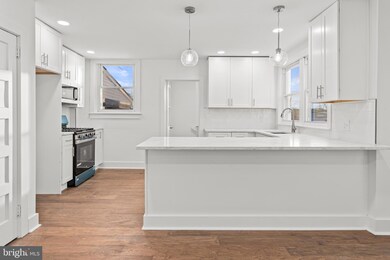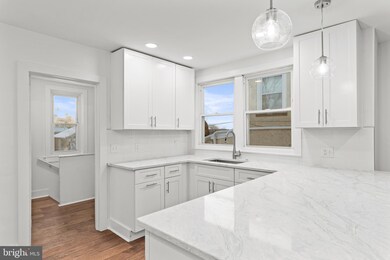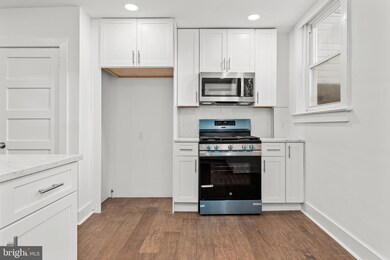
407 W 11th Ave Conshohocken, PA 19428
Highlights
- Colonial Architecture
- Wood Flooring
- Property is in excellent condition
- Conshohocken Elementary School Rated A
- No HOA
- Wall Furnace
About This Home
As of April 2025This charming twin home in Conshohocken offers the perfect blend of comfort, convenience, and style. Located in the desirable Upper Avenues, this 3-bedroom, 1.1-bathroom home is just steps from Fayette Street, where you'll find an array of shops, restaurants, and a nearby park. The home boasts a spacious eat-in kitchen with gas cooking, soft-close cabinetry, classic tile backsplash, and stainless-steel appliances. Fresh, new hardwood flooring flows throughout the open first floor, which also features a spacious living room with recessed lighting. Upstairs, you'll find three generously sized bedrooms with ample closet space and a beautiful brand-new hall bathroom. The home also includes a convenient powder room off the kitchen. Outdoors, the backyard offers plenty of green space, perfect for entertaining or relaxing. The home is situated in the award-winning Colonial School District and offers easy access to major highways, including I-76, Route 476, and the PA Turnpike. Whether you prefer driving or public transit, the Spring Mill and Conshohocken regional rail train stations are just minutes away, making commuting a breeze. With off-street parking, central air, and proximity to all that Conshohocken has to offer, this home is truly a gem. Don't miss your chance to make it your own!
Townhouse Details
Home Type
- Townhome
Est. Annual Taxes
- $3,281
Year Built
- Built in 1926 | Remodeled in 2025
Lot Details
- 3,290 Sq Ft Lot
- Lot Dimensions are 23.00 x 0.00
- Property is in excellent condition
Parking
- Driveway
Home Design
- Semi-Detached or Twin Home
- Colonial Architecture
- Block Foundation
- Stucco
Interior Spaces
- 1,256 Sq Ft Home
- Property has 2 Levels
- Basement
Flooring
- Wood
- Carpet
Bedrooms and Bathrooms
- 3 Bedrooms
Utilities
- Cooling System Utilizes Natural Gas
- Ductless Heating Or Cooling System
- Wall Furnace
- Natural Gas Water Heater
Listing and Financial Details
- Tax Lot 028
- Assessor Parcel Number 05-00-01696-009
Community Details
Overview
- No Home Owners Association
- Conshohocken Subdivision
Pet Policy
- No Pets Allowed
Ownership History
Purchase Details
Home Financials for this Owner
Home Financials are based on the most recent Mortgage that was taken out on this home.Purchase Details
Purchase Details
Purchase Details
Similar Homes in Conshohocken, PA
Home Values in the Area
Average Home Value in this Area
Purchase History
| Date | Type | Sale Price | Title Company |
|---|---|---|---|
| Deed | $525,000 | National Integrity | |
| Deed | $525,000 | National Integrity | |
| Deed | $320,000 | Suburban Philadelphia Abstract | |
| Deed | -- | None Listed On Document | |
| Deed | $25,000 | -- |
Mortgage History
| Date | Status | Loan Amount | Loan Type |
|---|---|---|---|
| Open | $472,500 | New Conventional | |
| Closed | $472,500 | New Conventional |
Property History
| Date | Event | Price | Change | Sq Ft Price |
|---|---|---|---|---|
| 04/11/2025 04/11/25 | Sold | $525,000 | -1.9% | $418 / Sq Ft |
| 03/14/2025 03/14/25 | Pending | -- | -- | -- |
| 02/25/2025 02/25/25 | Price Changed | $535,000 | -1.8% | $426 / Sq Ft |
| 02/18/2025 02/18/25 | For Sale | $545,000 | 0.0% | $434 / Sq Ft |
| 02/16/2025 02/16/25 | Pending | -- | -- | -- |
| 02/05/2025 02/05/25 | For Sale | $545,000 | -- | $434 / Sq Ft |
Tax History Compared to Growth
Tax History
| Year | Tax Paid | Tax Assessment Tax Assessment Total Assessment is a certain percentage of the fair market value that is determined by local assessors to be the total taxable value of land and additions on the property. | Land | Improvement |
|---|---|---|---|---|
| 2024 | $3,256 | $93,860 | $32,160 | $61,700 |
| 2023 | $3,147 | $93,860 | $32,160 | $61,700 |
| 2022 | $3,079 | $93,860 | $32,160 | $61,700 |
| 2021 | $2,993 | $93,860 | $32,160 | $61,700 |
| 2020 | $2,827 | $93,860 | $32,160 | $61,700 |
| 2019 | $2,747 | $93,860 | $32,160 | $61,700 |
| 2018 | $691 | $93,860 | $32,160 | $61,700 |
| 2017 | $2,657 | $93,860 | $32,160 | $61,700 |
| 2016 | $2,622 | $93,860 | $32,160 | $61,700 |
| 2015 | $2,513 | $93,860 | $32,160 | $61,700 |
| 2014 | $2,513 | $93,860 | $32,160 | $61,700 |
Agents Affiliated with this Home
-
Noele Stinson

Seller's Agent in 2025
Noele Stinson
Coldwell Banker Realty
(610) 960-4982
98 in this area
254 Total Sales
-
Patricia Trentini

Buyer's Agent in 2025
Patricia Trentini
RE/MAX
(267) 664-4184
1 in this area
21 Total Sales
Map
Source: Bright MLS
MLS Number: PAMC2128792
APN: 05-00-01696-009
