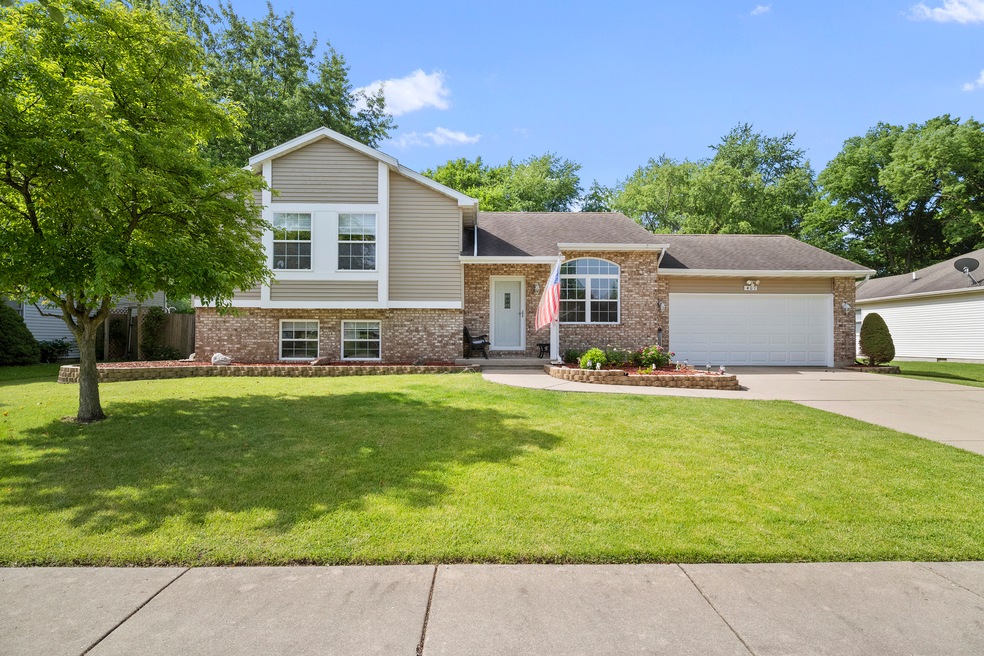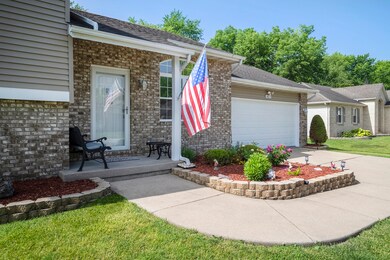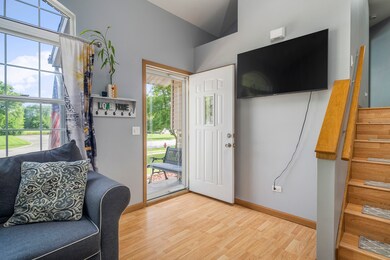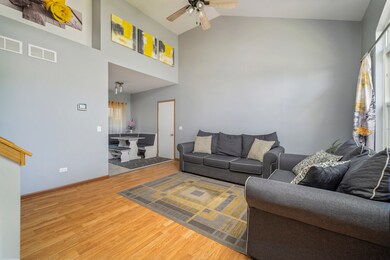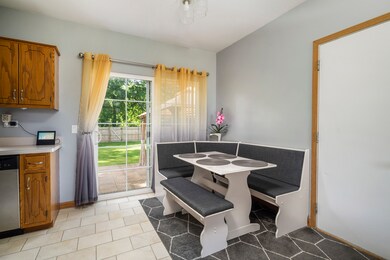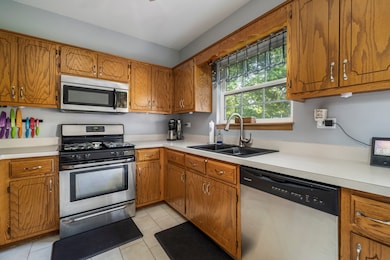
407 W Anndon St Unit 2 Braidwood, IL 60408
Estimated Value: $291,000 - $312,000
Highlights
- Landscaped Professionally
- Property is near a park
- Stainless Steel Appliances
- Mature Trees
- Vaulted Ceiling
- Fenced Yard
About This Home
As of July 2022Have you been looking for a move in ready home with plenty of space in Braidwood? Check this home out and be prepared to fall in love! This Tri-Level home features 3 bedrooms and 2 full bathrooms along with a lower level bonus room. You'll love the open floor plan that offers plenty of natural light and space for the whole family. The kitchen features all stainless steel appliances and eat in dining room. All bedrooms offer ample storage and space to relax. A great feature of this home is that it offers a lower level large bonus room that features a fireplace. Perfect for additional room to use for whatever you see fit. The lower level has a full bathroom and a large laundry room. Additional storage in the concrete crawlspace as well. Attached large 2.5 car garage. Beautiful well maintained landscaping all throughout the fenced in yard with patio for wonderful outdoor enjoyment. *Furnace/AC 2018, Roof 2014, Fence 2000,Gutter/Leaf Guard, all appliances included*
Last Agent to Sell the Property
Re/Max Ultimate Professionals License #475179823 Listed on: 06/16/2022

Home Details
Home Type
- Single Family
Est. Annual Taxes
- $4,366
Year Built
- Built in 1997
Lot Details
- Lot Dimensions are 85 x 135
- Fenced Yard
- Wood Fence
- Landscaped Professionally
- Paved or Partially Paved Lot
- Mature Trees
Parking
- 2 Car Attached Garage
- Garage Transmitter
- Garage Door Opener
- Driveway
- Parking Included in Price
Home Design
- Split Level with Sub
- Tri-Level Property
- Asphalt Roof
- Concrete Perimeter Foundation
Interior Spaces
- 1,800 Sq Ft Home
- Vaulted Ceiling
- Wood Burning Fireplace
- Heatilator
- Fireplace With Gas Starter
- Attached Fireplace Door
- Family Room with Fireplace
- Living Room
- Dining Room
- Laminate Flooring
- Unfinished Attic
- Laundry Room
Kitchen
- Range
- Microwave
- Stainless Steel Appliances
Bedrooms and Bathrooms
- 3 Bedrooms
- 3 Potential Bedrooms
- 2 Full Bathrooms
Finished Basement
- English Basement
- Finished Basement Bathroom
- Crawl Space
Outdoor Features
- Brick Porch or Patio
- Shed
Location
- Property is near a park
Utilities
- Forced Air Heating and Cooling System
- Heating System Uses Natural Gas
Listing and Financial Details
- Homeowner Tax Exemptions
Ownership History
Purchase Details
Home Financials for this Owner
Home Financials are based on the most recent Mortgage that was taken out on this home.Purchase Details
Home Financials for this Owner
Home Financials are based on the most recent Mortgage that was taken out on this home.Purchase Details
Purchase Details
Home Financials for this Owner
Home Financials are based on the most recent Mortgage that was taken out on this home.Purchase Details
Purchase Details
Purchase Details
Home Financials for this Owner
Home Financials are based on the most recent Mortgage that was taken out on this home.Purchase Details
Home Financials for this Owner
Home Financials are based on the most recent Mortgage that was taken out on this home.Purchase Details
Similar Homes in the area
Home Values in the Area
Average Home Value in this Area
Purchase History
| Date | Buyer | Sale Price | Title Company |
|---|---|---|---|
| Helton Matthew | $269,900 | Fidelity National Title | |
| Wieder James J | $157,000 | Chicago Title Insurance Co | |
| Fisher Katrina | -- | None Available | |
| Fisher Katrina A | $104,011 | Stewart Title Company | |
| The Secretary Of Housing & Urban Develop | $169,626 | None Available | |
| Winker James P | -- | None Available | |
| Winker James P | $140,000 | -- | |
| Boyd William A | $109,166 | Chicago Title Insurance Co | |
| Innovative Builders Inc | -- | Chicago Title Insurance Co |
Mortgage History
| Date | Status | Borrower | Loan Amount |
|---|---|---|---|
| Open | Helton Matthew | $215,920 | |
| Previous Owner | Wieder James J | $149,150 | |
| Previous Owner | Fisher Katrina A | $115,000 | |
| Previous Owner | Winker James P | $165,749 | |
| Previous Owner | Winker James P | $144,282 | |
| Previous Owner | Winker James P | $17,600 | |
| Previous Owner | Winker James P | $138,278 | |
| Previous Owner | Boyd William A | $109,500 |
Property History
| Date | Event | Price | Change | Sq Ft Price |
|---|---|---|---|---|
| 07/22/2022 07/22/22 | Sold | $269,900 | 0.0% | $150 / Sq Ft |
| 06/20/2022 06/20/22 | Pending | -- | -- | -- |
| 06/16/2022 06/16/22 | For Sale | $269,900 | +71.9% | $150 / Sq Ft |
| 08/18/2014 08/18/14 | Sold | $157,000 | -1.8% | $87 / Sq Ft |
| 06/13/2014 06/13/14 | Pending | -- | -- | -- |
| 06/11/2014 06/11/14 | For Sale | $159,900 | -- | $89 / Sq Ft |
Tax History Compared to Growth
Tax History
| Year | Tax Paid | Tax Assessment Tax Assessment Total Assessment is a certain percentage of the fair market value that is determined by local assessors to be the total taxable value of land and additions on the property. | Land | Improvement |
|---|---|---|---|---|
| 2023 | $5,102 | $75,553 | $12,297 | $63,256 |
| 2022 | $4,718 | $68,560 | $11,159 | $57,401 |
| 2021 | $4,583 | $65,439 | $10,651 | $54,788 |
| 2020 | $4,366 | $61,998 | $10,091 | $51,907 |
| 2019 | $4,138 | $58,544 | $9,529 | $49,015 |
| 2018 | $3,994 | $56,023 | $9,119 | $46,904 |
| 2017 | $3,926 | $54,924 | $8,940 | $45,984 |
| 2016 | $3,837 | $53,118 | $8,646 | $44,472 |
| 2015 | -- | $51,747 | $8,423 | $43,324 |
| 2014 | -- | $53,701 | $8,423 | $45,278 |
| 2013 | -- | $57,435 | $9,009 | $48,426 |
Agents Affiliated with this Home
-
Tara Davies

Seller's Agent in 2022
Tara Davies
RE/MAX
(815) 274-2369
37 in this area
164 Total Sales
-
Cynthia Klein

Buyer's Agent in 2022
Cynthia Klein
Hexagon Real Estate
(815) 791-4591
7 in this area
54 Total Sales
-
Debra Bell

Seller's Agent in 2014
Debra Bell
Baird Warner
(815) 474-0551
28 Total Sales
-
Christopher Shell

Buyer's Agent in 2014
Christopher Shell
Pro Real Estate
(815) 693-2705
39 in this area
167 Total Sales
Map
Source: Midwest Real Estate Data (MRED)
MLS Number: 11414265
APN: 24-05-313-007
- 795 N Erie St
- 425 W 6th St
- 495 W 6th St
- 605 N Division St
- 0000 N Division St
- 495 N Division St
- 470 N School St
- 460 N School St
- 510 W 3rd St
- 375 N Division St
- 000 W Cermak Rd
- 274 N School St
- 279 N Division St
- 341 N Center St
- 814 N English St
- 976 N English St
- 885 Blackhawk Dr
- 817 W 3rd St
- 251 Deer Run Dr
- 851 Western Ave
- 407 W Anndon St Unit 2
- 391 W Anndon St
- 411 W Anndon St
- 377 W Anndon St
- 408 W Anndon St
- 392 W Anndon St
- 424 W Anndon St
- 437 W Anndon St
- 355 W Anndon St
- 436 W Anndon St
- 364 W Anndon St
- 449 W Anndon St
- 402 W 7th St
- 390 W 7th St
- 430 W 7th St
- 414 W 7th St
- 442 W Anndon St
- 346 W Anndon St
- 886 N School St
- 442 W 7th St
