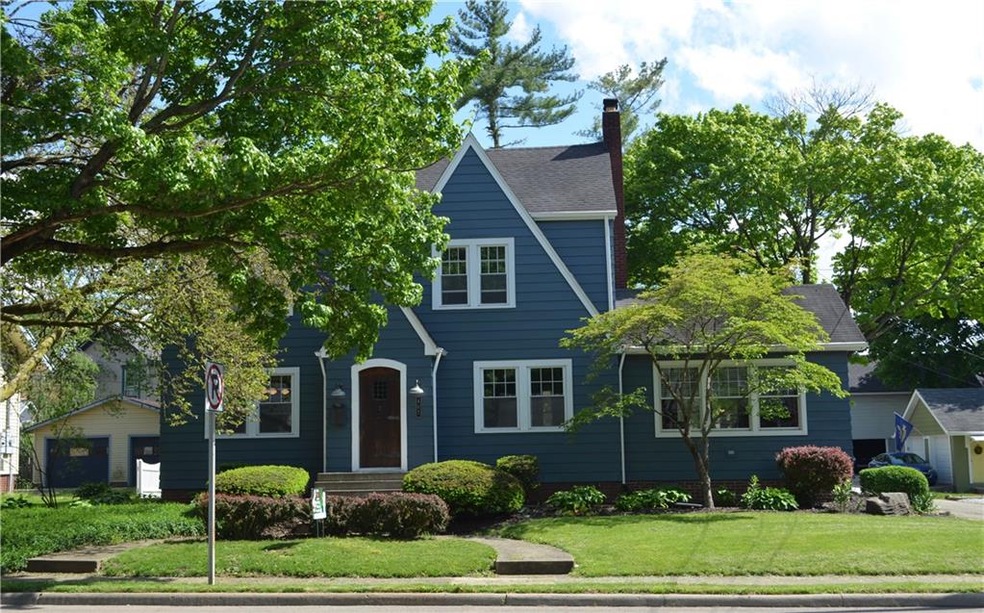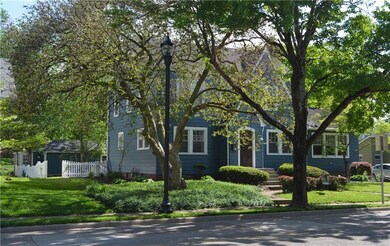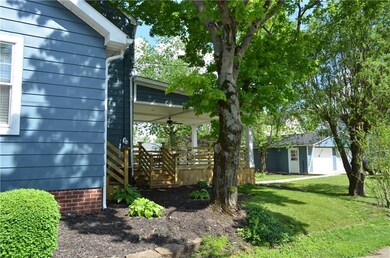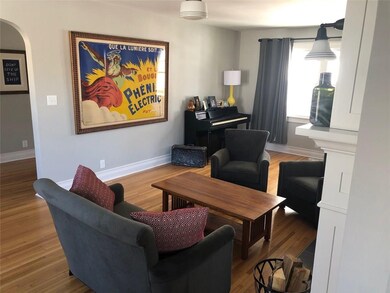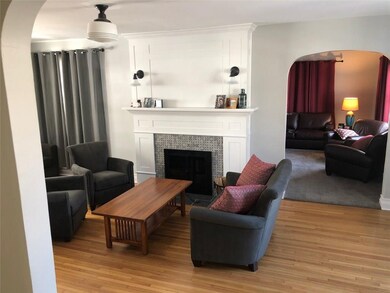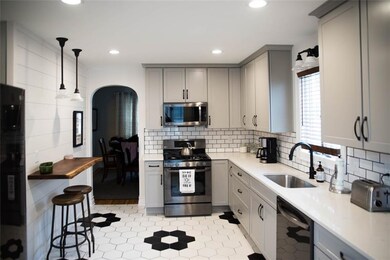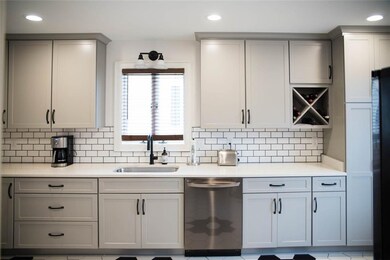
407 W State St Pendleton, IN 46064
Highlights
- Mature Trees
- Traditional Architecture
- Corner Lot
- Deck
- Wood Flooring
- No HOA
About This Home
As of June 2020Completely updated gorgeous 3 bedroom 2.5 bath home walking distance to downtown Pendleton! Remodel included the kitchen, a brand new master suite, brand new upstairs laundry room, family bath, half bath, added additional arched doorway for continuity, light fixtures and updated fireplace. Hardwood floors are abundant! Two car 24x24 detached garage and a 15x6 potting workshed.
Last Agent to Sell the Property
Kathryn Edwards
Dropped Members License #RB14046942 Listed on: 05/22/2020

Last Buyer's Agent
Kathryn Edwards
Dropped Members License #RB14046942 Listed on: 05/22/2020

Home Details
Home Type
- Single Family
Est. Annual Taxes
- $1,500
Year Built
- Built in 1938
Lot Details
- 9,514 Sq Ft Lot
- Corner Lot
- Mature Trees
Parking
- 2 Car Detached Garage
- Workshop in Garage
- Garage Door Opener
- Guest Parking
Home Design
- Traditional Architecture
- Aluminum Siding
- Concrete Perimeter Foundation
Interior Spaces
- 2-Story Property
- Vinyl Clad Windows
- Bay Window
- Window Screens
- Entrance Foyer
- Living Room with Fireplace
- Formal Dining Room
- Attic Access Panel
- Fire and Smoke Detector
Kitchen
- Breakfast Bar
- Gas Oven
- Microwave
- Dishwasher
- Disposal
Flooring
- Wood
- Carpet
- Ceramic Tile
Bedrooms and Bathrooms
- 3 Bedrooms
- Walk-In Closet
Laundry
- Laundry on upper level
- Dryer
- Washer
Basement
- Basement Fills Entire Space Under The House
- Sump Pump
Outdoor Features
- Deck
- Covered patio or porch
- Shed
- Storage Shed
Utilities
- Forced Air Heating System
- Heating System Uses Gas
- Gas Water Heater
Community Details
- No Home Owners Association
Listing and Financial Details
- Assessor Parcel Number 481420100016000013
Ownership History
Purchase Details
Purchase Details
Home Financials for this Owner
Home Financials are based on the most recent Mortgage that was taken out on this home.Purchase Details
Home Financials for this Owner
Home Financials are based on the most recent Mortgage that was taken out on this home.Purchase Details
Home Financials for this Owner
Home Financials are based on the most recent Mortgage that was taken out on this home.Similar Homes in Pendleton, IN
Home Values in the Area
Average Home Value in this Area
Purchase History
| Date | Type | Sale Price | Title Company |
|---|---|---|---|
| Quit Claim Deed | -- | None Listed On Document | |
| Warranty Deed | $377,500 | Lenders Escrow & Title | |
| Interfamily Deed Transfer | -- | -- | |
| Deed | $216,000 | -- | |
| Deed | $216,000 | Lenders Escrow & Title Service |
Mortgage History
| Date | Status | Loan Amount | Loan Type |
|---|---|---|---|
| Previous Owner | $65,000 | New Conventional | |
| Previous Owner | $12,400 | New Conventional | |
| Previous Owner | $194,400 | New Conventional | |
| Previous Owner | $128,000 | New Conventional | |
| Previous Owner | $25,000 | Stand Alone First |
Property History
| Date | Event | Price | Change | Sq Ft Price |
|---|---|---|---|---|
| 06/24/2020 06/24/20 | Sold | $377,500 | 0.0% | $187 / Sq Ft |
| 05/22/2020 05/22/20 | Pending | -- | -- | -- |
| 05/22/2020 05/22/20 | For Sale | $377,500 | +74.8% | $187 / Sq Ft |
| 11/06/2017 11/06/17 | Sold | $216,000 | -4.0% | $74 / Sq Ft |
| 09/22/2017 09/22/17 | Pending | -- | -- | -- |
| 09/22/2017 09/22/17 | For Sale | $224,900 | 0.0% | $77 / Sq Ft |
| 09/11/2017 09/11/17 | Price Changed | $224,900 | -6.3% | $77 / Sq Ft |
| 09/01/2017 09/01/17 | For Sale | $239,900 | -- | $82 / Sq Ft |
Tax History Compared to Growth
Tax History
| Year | Tax Paid | Tax Assessment Tax Assessment Total Assessment is a certain percentage of the fair market value that is determined by local assessors to be the total taxable value of land and additions on the property. | Land | Improvement |
|---|---|---|---|---|
| 2024 | $3,871 | $387,100 | $21,100 | $366,000 |
| 2023 | $3,562 | $356,200 | $20,100 | $336,100 |
| 2022 | $3,429 | $342,900 | $19,100 | $323,800 |
| 2021 | $3,200 | $320,000 | $19,100 | $300,900 |
| 2020 | $1,752 | $163,200 | $18,300 | $144,900 |
| 2019 | $1,501 | $150,100 | $18,300 | $131,800 |
| 2018 | $1,454 | $145,400 | $18,200 | $127,200 |
| 2017 | $1,337 | $133,700 | $16,800 | $116,900 |
| 2016 | $1,337 | $133,700 | $16,800 | $116,900 |
| 2014 | $1,321 | $132,100 | $16,800 | $115,300 |
| 2013 | $1,321 | $132,100 | $16,800 | $115,300 |
Agents Affiliated with this Home
-
K
Seller's Agent in 2020
Kathryn Edwards
Dropped Members
-
Julie Schnepp

Seller's Agent in 2017
Julie Schnepp
RE/MAX Legacy
(765) 617-9430
163 in this area
379 Total Sales
-
Linda Tyler
L
Seller Co-Listing Agent in 2017
Linda Tyler
RE/MAX Legacy
16 in this area
31 Total Sales
Map
Source: MIBOR Broker Listing Cooperative®
MLS Number: 21711824
APN: 48-14-20-100-016.000-013
- 400 W State St
- 315 W High St
- 238 Jefferson St
- 124 N Main St
- 209 N John St
- 234 S East St
- 404 Pearl St
- 484 Mallard Dr
- 658 Donegal Dr
- 9801 Zion Way
- 9806 Olympic Blvd
- 338 Limerick Ln
- 634 Kilmore Dr
- 6972 S 300 W
- 6733 S Cross St
- 6616 S Cross St
- 278 Evening Bay Ct
- 1689 Maplewood Ln
- 1666 Huntzinger Blvd
- 1673 Creek Bed Ln
