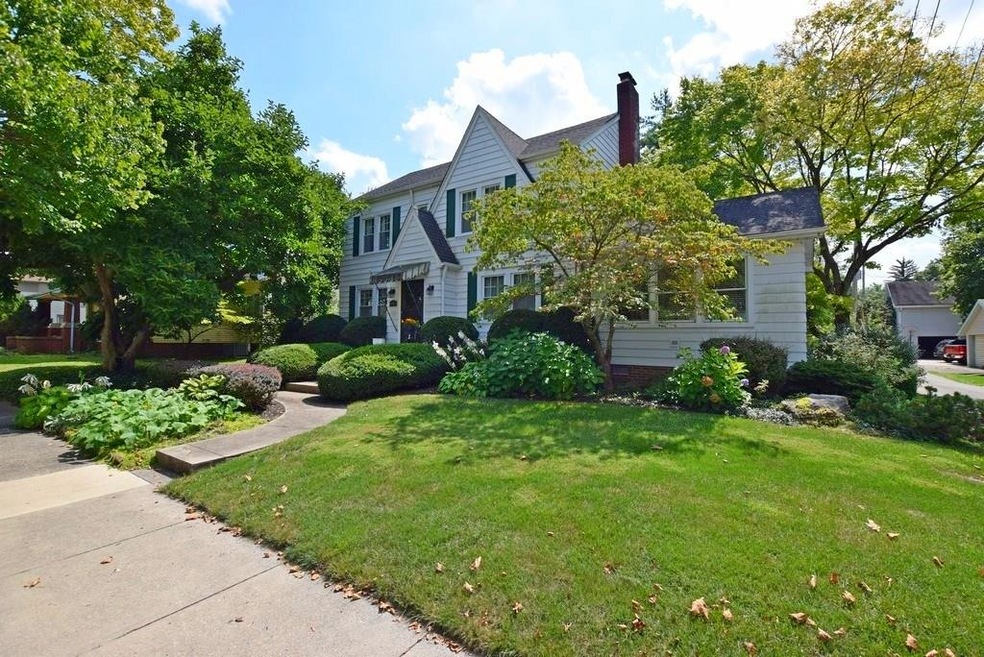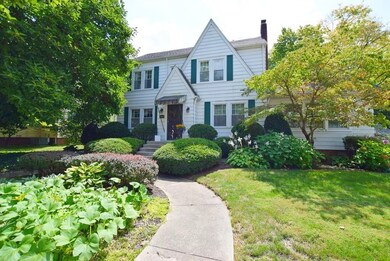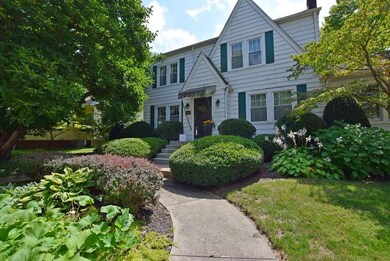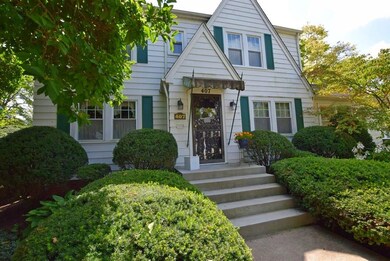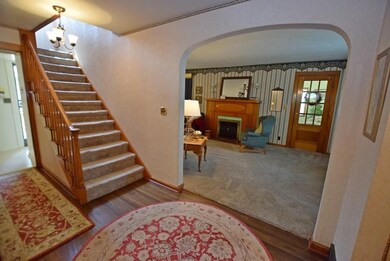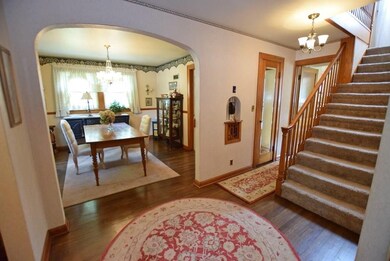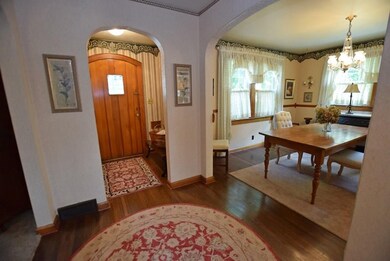
407 W State St Pendleton, IN 46064
Highlights
- 1 Fireplace
- Forced Air Heating and Cooling System
- Garage
About This Home
As of June 2020Gorgeous historic style home located on a well maintain lot in town Pendleton. Just a couple of blocks walk to downtown restaurants and shops, this spacious two story features original woodwork, updated kitchen and beautiful original hardwood floors. The large living room is located just off the spacious foyer and has a fireplace. A perfect year round sun-room is located just off the living room and has vaulted ceilings and patio door that lead to the deck. The eat in kitchen has updated counter tops and includes all the appliances and a bay window that overlooks the back yard. A formal dining room is perfect for entertaining and holiday gatherings. Four bedrooms upstairs have hardwood floors and share a full bath. Great in town living.
Last Agent to Sell the Property
RE/MAX Legacy License #RB14044343 Listed on: 09/01/2017

Last Buyer's Agent
Kathryn Edwards
Realty World Indy

Home Details
Home Type
- Single Family
Est. Annual Taxes
- $1,338
Year Built
- Built in 1938
Lot Details
- 9,514 Sq Ft Lot
Parking
- Garage
Home Design
- Aluminum Siding
- Concrete Perimeter Foundation
Interior Spaces
- 2-Story Property
- 1 Fireplace
- Basement Fills Entire Space Under The House
Bedrooms and Bathrooms
- 4 Bedrooms
Utilities
- Forced Air Heating and Cooling System
- Heating System Uses Gas
- Gas Water Heater
Listing and Financial Details
- Assessor Parcel Number 481420100016000013
Ownership History
Purchase Details
Purchase Details
Home Financials for this Owner
Home Financials are based on the most recent Mortgage that was taken out on this home.Purchase Details
Home Financials for this Owner
Home Financials are based on the most recent Mortgage that was taken out on this home.Purchase Details
Home Financials for this Owner
Home Financials are based on the most recent Mortgage that was taken out on this home.Similar Homes in Pendleton, IN
Home Values in the Area
Average Home Value in this Area
Purchase History
| Date | Type | Sale Price | Title Company |
|---|---|---|---|
| Quit Claim Deed | -- | None Listed On Document | |
| Warranty Deed | $377,500 | Lenders Escrow & Title | |
| Interfamily Deed Transfer | -- | -- | |
| Deed | $216,000 | -- | |
| Deed | $216,000 | Lenders Escrow & Title Service |
Mortgage History
| Date | Status | Loan Amount | Loan Type |
|---|---|---|---|
| Previous Owner | $65,000 | New Conventional | |
| Previous Owner | $12,400 | New Conventional | |
| Previous Owner | $194,400 | New Conventional | |
| Previous Owner | $128,000 | New Conventional | |
| Previous Owner | $25,000 | Stand Alone First |
Property History
| Date | Event | Price | Change | Sq Ft Price |
|---|---|---|---|---|
| 06/24/2020 06/24/20 | Sold | $377,500 | 0.0% | $187 / Sq Ft |
| 05/22/2020 05/22/20 | Pending | -- | -- | -- |
| 05/22/2020 05/22/20 | For Sale | $377,500 | +74.8% | $187 / Sq Ft |
| 11/06/2017 11/06/17 | Sold | $216,000 | -4.0% | $74 / Sq Ft |
| 09/22/2017 09/22/17 | Pending | -- | -- | -- |
| 09/22/2017 09/22/17 | For Sale | $224,900 | 0.0% | $77 / Sq Ft |
| 09/11/2017 09/11/17 | Price Changed | $224,900 | -6.3% | $77 / Sq Ft |
| 09/01/2017 09/01/17 | For Sale | $239,900 | -- | $82 / Sq Ft |
Tax History Compared to Growth
Tax History
| Year | Tax Paid | Tax Assessment Tax Assessment Total Assessment is a certain percentage of the fair market value that is determined by local assessors to be the total taxable value of land and additions on the property. | Land | Improvement |
|---|---|---|---|---|
| 2024 | $3,871 | $387,100 | $21,100 | $366,000 |
| 2023 | $3,562 | $356,200 | $20,100 | $336,100 |
| 2022 | $3,429 | $342,900 | $19,100 | $323,800 |
| 2021 | $3,200 | $320,000 | $19,100 | $300,900 |
| 2020 | $1,752 | $163,200 | $18,300 | $144,900 |
| 2019 | $1,501 | $150,100 | $18,300 | $131,800 |
| 2018 | $1,454 | $145,400 | $18,200 | $127,200 |
| 2017 | $1,337 | $133,700 | $16,800 | $116,900 |
| 2016 | $1,337 | $133,700 | $16,800 | $116,900 |
| 2014 | $1,321 | $132,100 | $16,800 | $115,300 |
| 2013 | $1,321 | $132,100 | $16,800 | $115,300 |
Agents Affiliated with this Home
-
K
Seller's Agent in 2020
Kathryn Edwards
Dropped Members
-
Julie Schnepp

Seller's Agent in 2017
Julie Schnepp
RE/MAX Legacy
(765) 617-9430
163 in this area
379 Total Sales
-
Linda Tyler
L
Seller Co-Listing Agent in 2017
Linda Tyler
RE/MAX Legacy
16 in this area
31 Total Sales
Map
Source: MIBOR Broker Listing Cooperative®
MLS Number: MBR21510520
APN: 48-14-20-100-016.000-013
- 400 W State St
- 315 W High St
- 238 Jefferson St
- 124 N Main St
- 209 N John St
- 234 S East St
- 404 Pearl St
- 484 Mallard Dr
- 658 Donegal Dr
- 9801 Zion Way
- 9806 Olympic Blvd
- 338 Limerick Ln
- 634 Kilmore Dr
- 6972 S 300 W
- 6733 S Cross St
- 6616 S Cross St
- 278 Evening Bay Ct
- 1689 Maplewood Ln
- 1666 Huntzinger Blvd
- 1673 Creek Bed Ln
