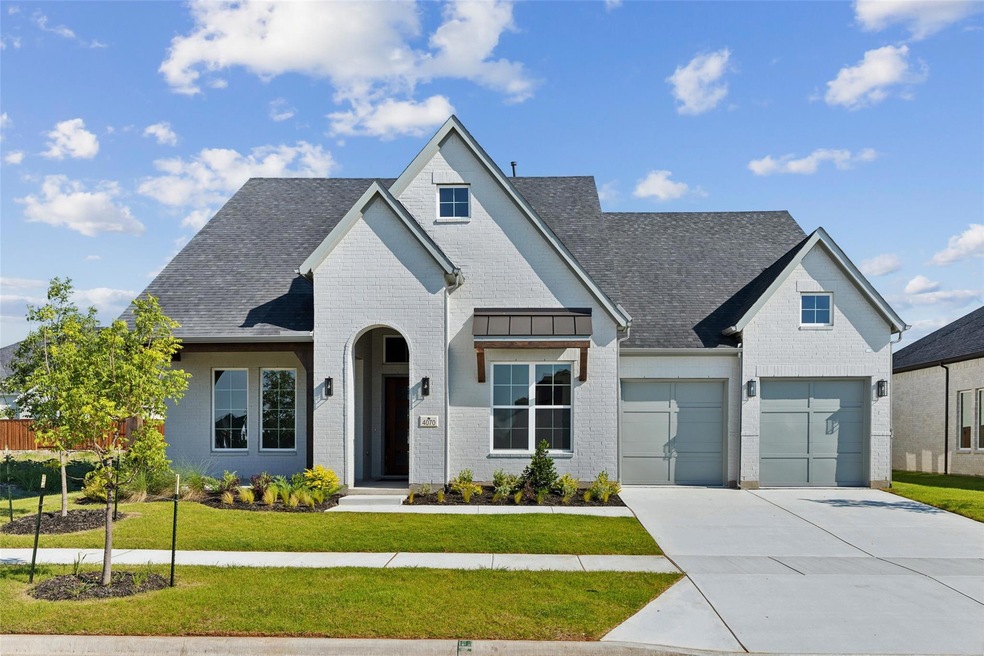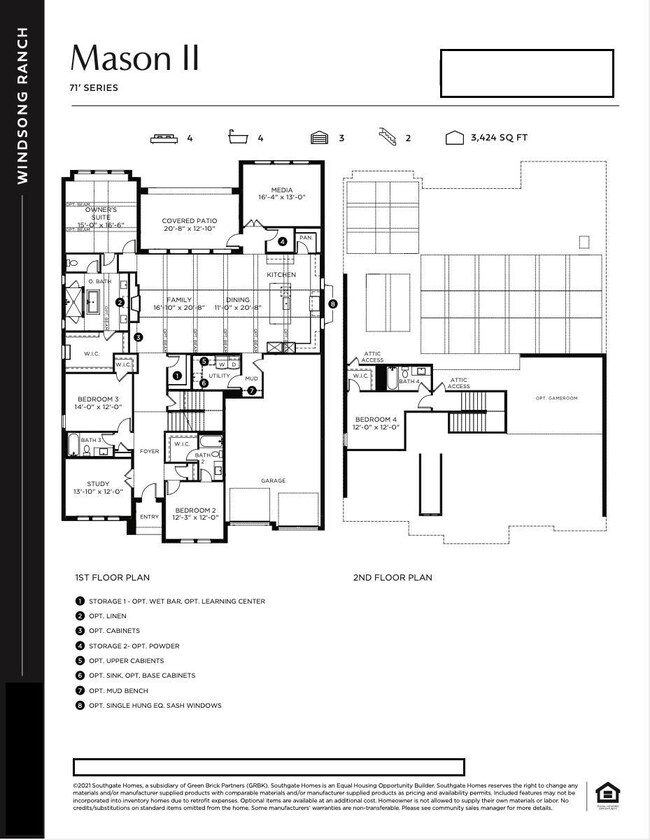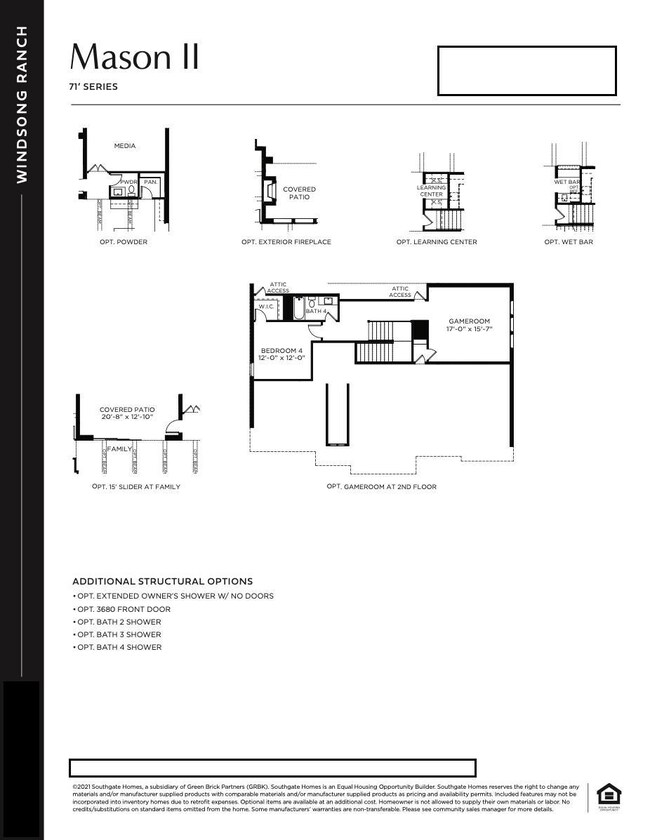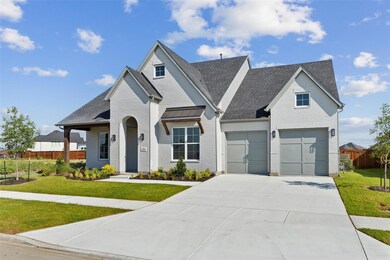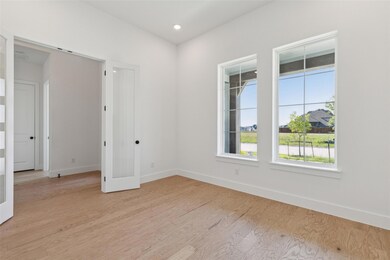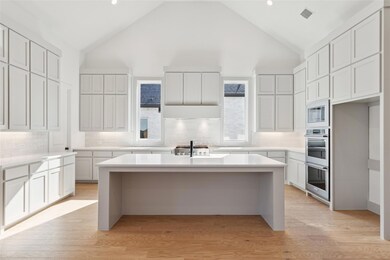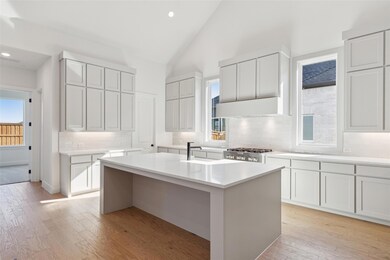
4070 Gambel Rd Prosper, TX 75078
Windsong Ranch NeighborhoodHighlights
- Fitness Center
- New Construction
- Open Floorplan
- William Rushing Middle School Rated A
- Fishing
- Family Room with Fireplace
About This Home
As of July 2024SOUTHGATE HOMES MASON II floor plan. This home is a true gem. A luxurious 1.5 story with 3 bedrooms, a study, and a media room on the main floor. Step outside to enjoy a warm, inviting outdoor fireplace - perfect for those cool fall evenings. The heart of this home is the great room, featuring sliding doors and high vaulted ceilings, creating a sense of grandeur and openness. It's more than a home - it's a haven of luxury and comfort. Come make this dream home yours! MOVE IN READY NOW!
Last Agent to Sell the Property
Colleen Frost Real Estate Serv Brokerage Phone: 469-280-0008 License #0511227 Listed on: 06/14/2024
Home Details
Home Type
- Single Family
Est. Annual Taxes
- $10,410
Year Built
- Built in 2023 | New Construction
Lot Details
- 9,975 Sq Ft Lot
- Private Entrance
- Wood Fence
- Landscaped
- Interior Lot
- Sprinkler System
- Few Trees
- Back Yard
HOA Fees
- $181 Monthly HOA Fees
Parking
- 3 Car Attached Garage
- Front Facing Garage
- Tandem Parking
- Garage Door Opener
- Driveway
Home Design
- Traditional Architecture
- Brick Exterior Construction
- Slab Foundation
- Composition Roof
Interior Spaces
- 3,831 Sq Ft Home
- 1.5-Story Property
- Open Floorplan
- Wired For Data
- Vaulted Ceiling
- Ceiling Fan
- Gas Fireplace
- ENERGY STAR Qualified Windows
- Family Room with Fireplace
- 2 Fireplaces
- Loft
- Washer and Electric Dryer Hookup
Kitchen
- Double Oven
- Electric Oven
- Built-In Gas Range
- Microwave
- Dishwasher
- Kitchen Island
- Disposal
Flooring
- Wood
- Carpet
- Ceramic Tile
Bedrooms and Bathrooms
- 4 Bedrooms
- Walk-In Closet
- Double Vanity
- Low Flow Plumbing Fixtures
Home Security
- Home Security System
- Fire and Smoke Detector
Eco-Friendly Details
- Energy-Efficient Appliances
- Energy-Efficient HVAC
- Energy-Efficient Lighting
- Energy-Efficient Insulation
- Energy-Efficient Doors
- Energy-Efficient Thermostat
- Ventilation
- Air Purifier
- Energy-Efficient Hot Water Distribution
Outdoor Features
- Covered patio or porch
- Outdoor Fireplace
- Rain Gutters
Schools
- Mrs. Jerry Bryant Elementary School
- Prosper High School
Utilities
- Central Heating and Cooling System
- Heating System Uses Natural Gas
- Vented Exhaust Fan
- Underground Utilities
- Tankless Water Heater
- High Speed Internet
- Cable TV Available
Listing and Financial Details
- Legal Lot and Block 19 / I
- Assessor Parcel Number R1003842
Community Details
Overview
- Association fees include all facilities, management, ground maintenance
- Cmcc Association
- Windsong Ranch 71S Subdivision
Recreation
- Tennis Courts
- Community Playground
- Fitness Center
- Community Pool
- Fishing
Similar Homes in Prosper, TX
Home Values in the Area
Average Home Value in this Area
Mortgage History
| Date | Status | Loan Amount | Loan Type |
|---|---|---|---|
| Closed | $766,550 | New Conventional |
Property History
| Date | Event | Price | Change | Sq Ft Price |
|---|---|---|---|---|
| 07/31/2024 07/31/24 | Sold | -- | -- | -- |
| 07/01/2024 07/01/24 | Pending | -- | -- | -- |
| 06/28/2024 06/28/24 | Price Changed | $1,032,937 | -2.8% | $270 / Sq Ft |
| 06/15/2024 06/15/24 | Price Changed | $1,062,937 | -4.9% | $277 / Sq Ft |
| 06/14/2024 06/14/24 | For Sale | $1,117,937 | -- | $292 / Sq Ft |
Tax History Compared to Growth
Tax History
| Year | Tax Paid | Tax Assessment Tax Assessment Total Assessment is a certain percentage of the fair market value that is determined by local assessors to be the total taxable value of land and additions on the property. | Land | Improvement |
|---|---|---|---|---|
| 2024 | $10,410 | $534,393 | $0 | $0 |
| 2023 | $2,479 | $126,649 | $126,649 | -- |
Agents Affiliated with this Home
-
Carole Campbell
C
Seller's Agent in 2024
Carole Campbell
Colleen Frost Real Estate Serv
(972) 787-9967
75 in this area
1,826 Total Sales
-
Chris English
C
Buyer's Agent in 2024
Chris English
Josh DeShong Real Estate, LLC
(972) 835-2591
1 in this area
55 Total Sales
Map
Source: North Texas Real Estate Information Systems (NTREIS)
MLS Number: 20646020
APN: R1003842
- 4050 Gambel Rd
- 4000 Berryline Ln
- 4040 Lavina Ln
- 4010 Lavina Ln
- 4020 Gambel Rd
- 1200 Chickadee St
- 4150 Gambel Rd
- 4181 Gambel Rd
- 4210 Kinglet Ct
- 1250 Chickadee St
- 4220 Kinglet Ct
- 4231 Kinglet Ct
- 4111 Zina Ln
- 4230 Kinglet Ct
- 4281 Berryline Ln
- 4110 Holland Ct
- 4031 Zina Ln
- 4030 Zina Ln
- 4020 Zina Ln
- 4010 Zina Ln
