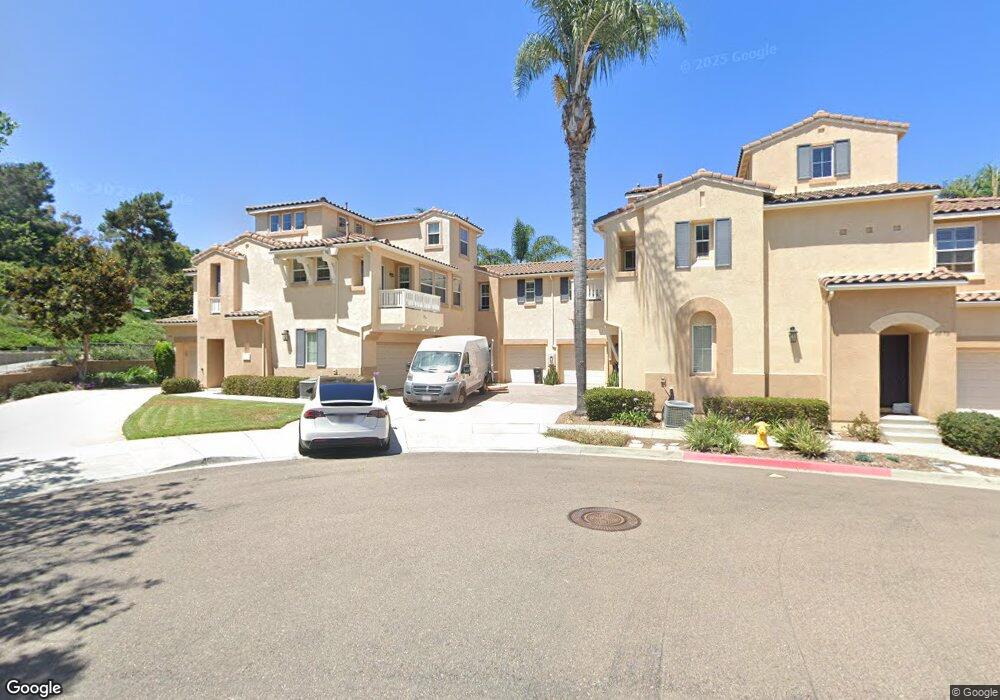4070 Karst Rd Unit 193 Carlsbad, CA 92010
Calavera Hills NeighborhoodEstimated Value: $744,978 - $875,000
2
Beds
2
Baths
1,341
Sq Ft
$600/Sq Ft
Est. Value
About This Home
This home is located at 4070 Karst Rd Unit 193, Carlsbad, CA 92010 and is currently estimated at $805,245, approximately $600 per square foot. 4070 Karst Rd Unit 193 is a home located in San Diego County with nearby schools including Calavera Hills Elementary, Calavera Hills Middle, and Sage Creek High.
Ownership History
Date
Name
Owned For
Owner Type
Purchase Details
Closed on
Jul 12, 2014
Sold by
Ganguli Udeepta B and Ganguli Victoria L
Bought by
Amindican Trust
Current Estimated Value
Purchase Details
Closed on
Jan 18, 2013
Sold by
Nowak Jason Allen and Souci Jaime Nicole Sans
Bought by
Ganguli Udeepta and Ganguli Victoria
Purchase Details
Closed on
Dec 7, 2006
Sold by
Cal E1 Llc
Bought by
Nowak Jason Allen and Souci Jaime Nicole Sans
Home Financials for this Owner
Home Financials are based on the most recent Mortgage that was taken out on this home.
Original Mortgage
$80,026
Interest Rate
6.33%
Mortgage Type
Stand Alone Second
Create a Home Valuation Report for This Property
The Home Valuation Report is an in-depth analysis detailing your home's value as well as a comparison with similar homes in the area
Home Values in the Area
Average Home Value in this Area
Purchase History
| Date | Buyer | Sale Price | Title Company |
|---|---|---|---|
| Amindican Trust | -- | None Available | |
| Ganguli Udeepta | $287,000 | Title365 Company | |
| Nowak Jason Allen | $400,500 | First American Title |
Source: Public Records
Mortgage History
| Date | Status | Borrower | Loan Amount |
|---|---|---|---|
| Previous Owner | Nowak Jason Allen | $80,026 | |
| Previous Owner | Nowak Jason Allen | $320,105 |
Source: Public Records
Tax History Compared to Growth
Tax History
| Year | Tax Paid | Tax Assessment Tax Assessment Total Assessment is a certain percentage of the fair market value that is determined by local assessors to be the total taxable value of land and additions on the property. | Land | Improvement |
|---|---|---|---|---|
| 2025 | $5,317 | $353,406 | $153,922 | $199,484 |
| 2024 | $5,317 | $346,477 | $150,904 | $195,573 |
| 2023 | $5,302 | $339,685 | $147,946 | $191,739 |
| 2022 | $5,242 | $333,026 | $145,046 | $187,980 |
| 2021 | $5,518 | $326,497 | $142,202 | $184,295 |
| 2020 | $5,486 | $323,150 | $140,744 | $182,406 |
| 2019 | $5,422 | $316,815 | $137,985 | $178,830 |
| 2018 | $5,282 | $310,604 | $135,280 | $175,324 |
| 2017 | $5,214 | $304,515 | $132,628 | $171,887 |
| 2016 | $5,089 | $298,545 | $130,028 | $168,517 |
| 2015 | $5,076 | $294,061 | $128,075 | $165,986 |
| 2014 | $5,020 | $288,302 | $125,567 | $162,735 |
Source: Public Records
Map
Nearby Homes
- 2992 Lexington Cir
- 4682 Meadow Dr
- 2835 Hillsboro Ct
- 2935 Cliff Cir Unit 33
- 2754 Inverness Dr
- 3019 Glenbrook St
- 3618 Milford Place
- 3840 Stoneridge Rd
- 4375 Stanford St
- 3545 Knollwood Dr
- 2755 Victoria Ave
- 4060 Alto St
- 2543 Glasgow Dr
- 4459 Dorchester Place
- 3304 Telaga Rd
- 3072 Marron Rd
- 4847 Nelson Ct
- 3438 Don Alberto Dr Unit 434
- 3466 Don Lorenzo Dr Unit 324
- 3445 Don Ortega Dr
- 4068 Karst Rd
- 4078 Karst Rd
- 4076 Karst Rd
- 4080 Karst Rd
- 4089 Karst Rd Unit 190
- 4101 Karst Rd
- 4097 Karst Rd
- 4064 Karst Rd
- 4072 Karst Rd
- 4103 Karst Rd
- 4075 Peninsula Dr Unit 230
- 4087 Karst Rd
- 4071 Peninsula Dr
- 4077 Peninsula Dr
- 4081 Peninsula Dr
- 4062 Karst Rd Unit 198
- 4073 Peninsula Dr
- 4085 Peninsula Dr Unit 225
- 4084 Karst Rd
- 4086 Karst Rd
