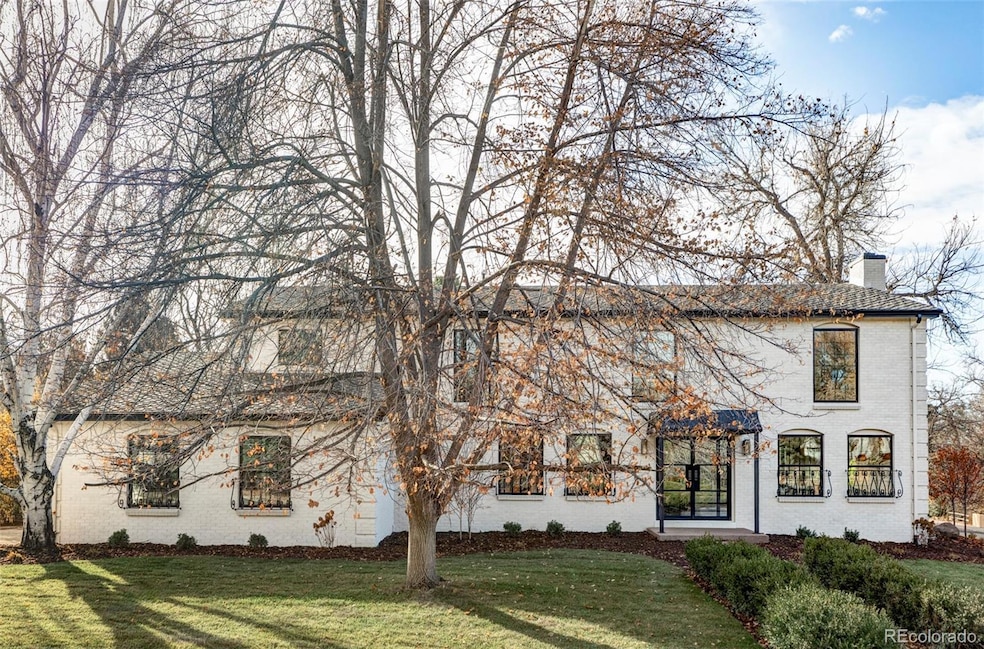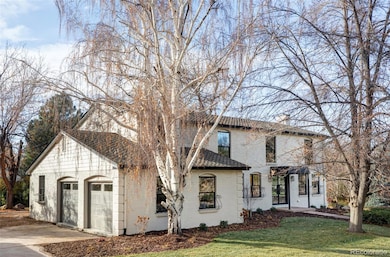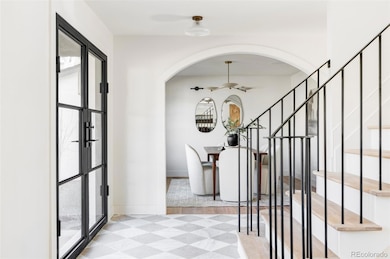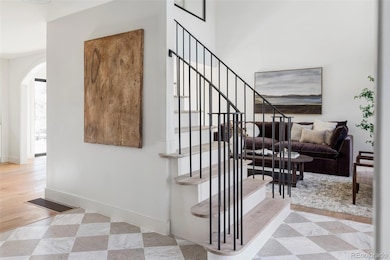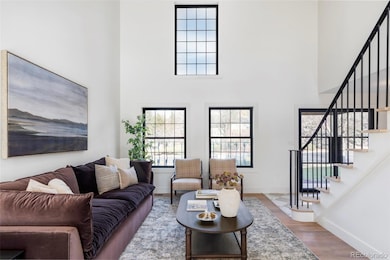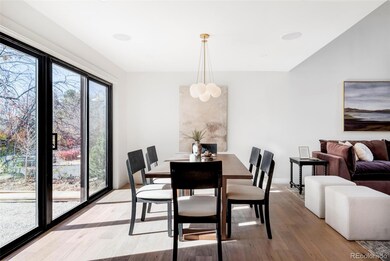4070 S Hudson Way Englewood, CO 80113
Estimated payment $16,510/month
Highlights
- Primary Bedroom Suite
- Vaulted Ceiling
- Private Yard
- Cherry Creek High School Rated A+
- Wood Flooring
- Home Office
About This Home
Welcome to an impeccably reimagined residence in the coveted enclave of Cherry Hills—an extraordinary home that seamlessly blends timeless elegance with modern sophistication. From the moment you step inside, the grand foyer sets an impressive tone, unfolding into a striking living room with soaring vaulted ceilings and a generously scaled formal dining room ideal for hosting at any level. At the heart of the home lies an exceptional chef’s kitchen—an entertainer’s dream—anchored by an expansive island and framed by bespoke two-tone cabinetry, impeccable finishes, top-tier appliances, and abundant storage. Flanked by two inviting living areas, the space offers both warmth and versatility for everyday living or effortless entertaining. Upstairs, a private office is thoughtfully tucked away on its own wing, creating an ideal retreat for work or creativity. Down the hall, two beautifully appointed bedrooms share a full bath designed with refined detail. The primary suite is a true sanctuary: spacious, serene, and complemented by a spa-caliber bath featuring dual showers, a sculptural soaking tub, and an expansive walk-in closet. The lower level extends the home’s impressive livability with two additional bedrooms, a stylish full bathroom, a generous recreation area, and a stunning wet bar complete with dual wine coolers—perfect for gatherings large or small. Step outside through sliding glass doors to a covered patio overlooking a newly landscaped backyard, offering a peaceful outdoor haven for dining, relaxing, and entertaining.
Listing Agent
The Diamond Group Brokerage Email: Chase@diamondgroupco.com,908-644-2593 License #100083946 Listed on: 11/21/2025
Home Details
Home Type
- Single Family
Est. Annual Taxes
- $11,113
Year Built
- Built in 1974 | Remodeled
Lot Details
- 0.5 Acre Lot
- Level Lot
- Private Yard
HOA Fees
- $5 Monthly HOA Fees
Parking
- 2 Car Attached Garage
Home Design
- Brick Exterior Construction
- Composition Roof
Interior Spaces
- 2-Story Property
- Wet Bar
- Vaulted Ceiling
- Family Room
- Living Room with Fireplace
- Home Office
- Kitchen Island
Flooring
- Wood
- Carpet
Bedrooms and Bathrooms
- 5 Bedrooms
- Primary Bedroom Suite
- Walk-In Closet
- Soaking Tub
Finished Basement
- Interior Basement Entry
- 2 Bedrooms in Basement
Outdoor Features
- Covered Patio or Porch
- Fire Pit
Schools
- Cherry Hills Village Elementary School
- West Middle School
- Cherry Creek High School
Utilities
- Forced Air Heating and Cooling System
Community Details
- Cherry Hills Village Association, Phone Number (303) 521-7188
- Cherry Hills North Subdivision
Listing and Financial Details
- Exclusions: Staging furniture
- Property held in a trust
- Coming Soon on 11/27/25
- Assessor Parcel Number 031754593
Map
Home Values in the Area
Average Home Value in this Area
Tax History
| Year | Tax Paid | Tax Assessment Tax Assessment Total Assessment is a certain percentage of the fair market value that is determined by local assessors to be the total taxable value of land and additions on the property. | Land | Improvement |
|---|---|---|---|---|
| 2024 | $9,897 | $108,788 | -- | -- |
| 2023 | $9,897 | $108,788 | $0 | $0 |
| 2022 | $6,243 | $67,457 | $0 | $0 |
| 2021 | $6,311 | $67,457 | $0 | $0 |
| 2020 | $5,286 | $58,823 | $0 | $0 |
| 2019 | $5,128 | $58,823 | $0 | $0 |
| 2018 | $5,376 | $59,033 | $0 | $0 |
| 2017 | $5,314 | $59,033 | $0 | $0 |
| 2016 | $5,911 | $62,908 | $0 | $0 |
| 2015 | $5,705 | $62,908 | $0 | $0 |
| 2014 | $5,916 | $60,798 | $0 | $0 |
| 2013 | -- | $57,240 | $0 | $0 |
Property History
| Date | Event | Price | List to Sale | Price per Sq Ft | Prior Sale |
|---|---|---|---|---|---|
| 06/10/2025 06/10/25 | Sold | $1,400,000 | -12.5% | $513 / Sq Ft | View Prior Sale |
| 05/20/2025 05/20/25 | For Sale | $1,600,000 | -- | $586 / Sq Ft |
Purchase History
| Date | Type | Sale Price | Title Company |
|---|---|---|---|
| Personal Reps Deed | $1,400,000 | None Listed On Document | |
| Deed | -- | -- | |
| Deed | -- | -- |
Mortgage History
| Date | Status | Loan Amount | Loan Type |
|---|---|---|---|
| Open | $1,710,000 | Construction |
Source: REcolorado®
MLS Number: 5465141
APN: 2075-06-4-19-001
- 4050 S Hudson Way
- 4000 S Dahlia St
- 3940 S Dexter St
- 3975 S Cherry St
- 3925 S Cherry St
- 3843 S Elm St
- 4290 Honey Locust Dr
- 4285 S Hudson Pkwy
- 4020 S Holly St
- 3775 S Forest Way
- 4010 S Holly St
- 4020 S Ivanhoe Ln
- 5633 E Southmoor Cir
- 3675 S Hibiscus Way
- 4075 S Colorado Blvd
- 5850 S Happy Canyon Dr
- 3611 S Grape St
- 3601 S Grape St
- 4677 E Hampden Ave
- 3565 S Holly St
- 9 Covington Dr
- 3699 S Monaco Pkwy
- 6495 E Happy Canyon Rd
- 6495 Happy Canyon Rd Unit 86
- 6495 E Happy Canyon Rd Unit 75
- 6300 E Hampden Ave
- 50 Meade Ln
- 6343 E Girard Place
- 3201 S Holly St
- 4624 E Dartmouth Ave
- 4380 S Monaco St
- 3331 S Monaco St Pkwy Unit D
- 4400 S Monaco St
- 4665 S Monaco St
- 66 Blue Heron Ln
- 4363 S Quebec St
- 4500 S Monaco St
- 7355 E Quincy Ave
- 6715 E Union Ave
- 4811 S Niagara St
