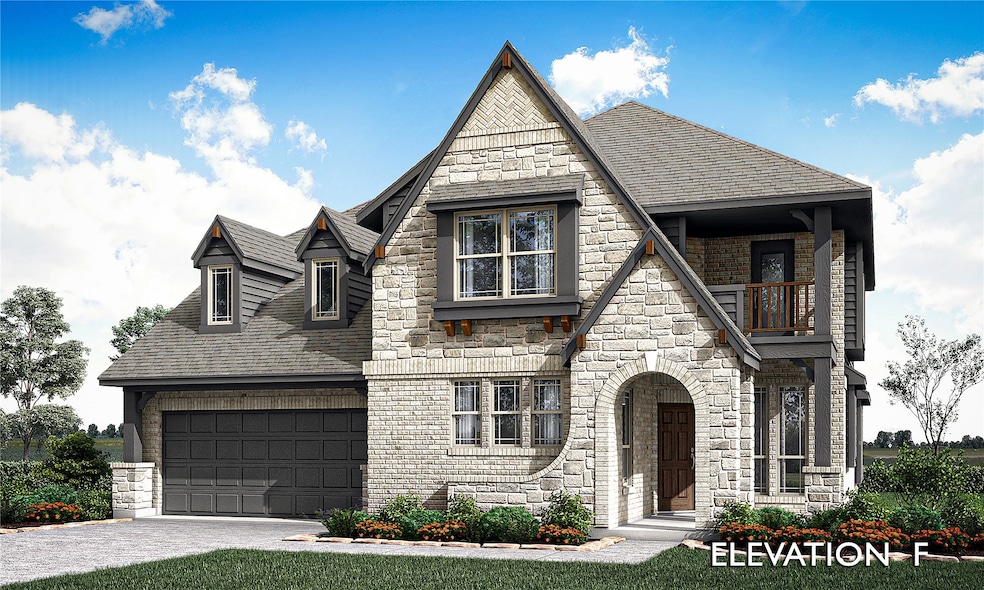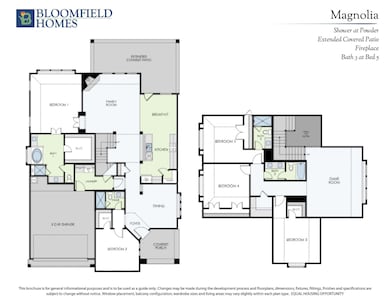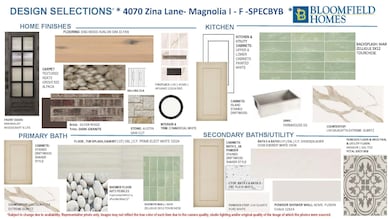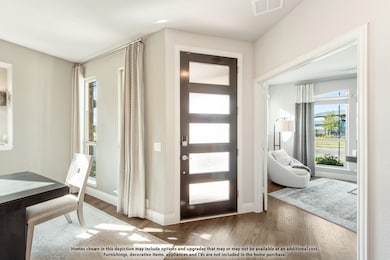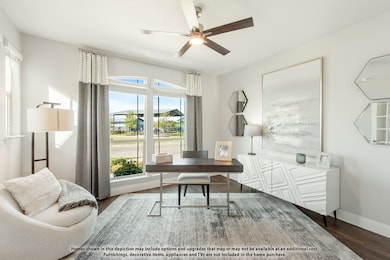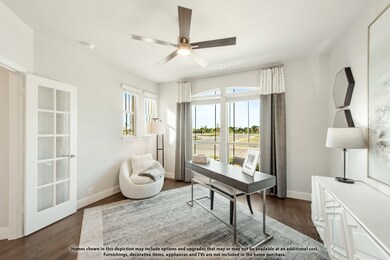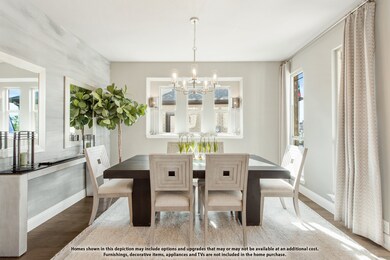4070 Zina Ln Prosper, TX 75078
Windsong Ranch NeighborhoodEstimated payment $4,878/month
Highlights
- Fitness Center
- New Construction
- Community Lake
- William Rushing Middle School Rated A
- Open Floorplan
- Clubhouse
About This Home
NEW! NEVER LIVED IN. Ready November 2025. With the Magnolia plan, Bloomfield Homes delivers a two-story layout featuring 5 bedrooms and 4 baths positioned to establish a clear flow between shared spaces and quiet, separate areas. Set within Windsong Ranch—highly regarded for Prosper ISD schools and resort-style amenities—this home introduces a main level shaped around open, bright living spaces. Warm, natural-toned engineered wood flooring creates a soft backdrop through the family, dining, and kitchen areas, where crisp white cabinetry pairs with a driftwood-stained island. The quartz countertops bring in lux veining, while the blue-green glazed tile backsplash adds some subtle color. A stainless farmhouse sink with a modern faucet and built-in appliances complete the polished kitchen design. In the family room, the fireplace is wrapped in oversized marble-look tile, rising to the ceiling for a clean, dramatic focal point. The first-floor primary suite sits in a more private corner of the plan and features a walk-in shower with a stone-pebble floor, a separate soaking tub surrounded by smooth white tile, and separate vanities with driftwood-stained cabinetry and coordinating quartz tops. A secondary bedroom sits nearby, and the upgraded hall bath includes a full shower with patterned tile flooring. Upstairs has 3 bedrooms, 2 full baths, and a spacious game room to create a dedicated second level with soft, textured carpeting and neutral tile selections that keep everything cohesive. The exterior reveals light brick with stone accents, dark trim, and an 8-foot modern front door, with a sizeable balcony adding architectural interest. An extended covered patio, iron stair railing, 8-foot interior doors, tankless water heater, gutters, and a gas stub add thoughtful utility throughout. Windsong Ranch rounds out the setting with pools, trails, parks, and community gathering spaces. Call or visit the Bloomfield Homes model in Windsong Ranch for details.
Listing Agent
Visions Realty & Investments Brokerage Phone: 817-288-5510 License #0470768 Listed on: 11/19/2025
Home Details
Home Type
- Single Family
Est. Annual Taxes
- $2,394
Year Built
- Built in 2025 | New Construction
Lot Details
- 8,654 Sq Ft Lot
- Lot Dimensions are 65x130
- Wood Fence
- Landscaped
- Interior Lot
- Sprinkler System
- Few Trees
- Private Yard
- Lawn
- Back Yard
HOA Fees
- $193 Monthly HOA Fees
Parking
- 2 Car Direct Access Garage
- Enclosed Parking
- Front Facing Garage
- Garage Door Opener
- Driveway
Home Design
- Traditional Architecture
- Brick Exterior Construction
- Slab Foundation
- Composition Roof
Interior Spaces
- 3,192 Sq Ft Home
- 2-Story Property
- Open Floorplan
- Built-In Features
- Ceiling Fan
- Decorative Lighting
- Gas Log Fireplace
- Family Room with Fireplace
Kitchen
- Eat-In Kitchen
- Electric Oven
- Gas Cooktop
- Microwave
- Dishwasher
- Kitchen Island
- Farmhouse Sink
- Disposal
Flooring
- Wood
- Carpet
- Tile
Bedrooms and Bathrooms
- 5 Bedrooms
- Walk-In Closet
- 4 Full Bathrooms
- Double Vanity
- Soaking Tub
Laundry
- Laundry in Utility Room
- Washer and Dryer Hookup
Home Security
- Carbon Monoxide Detectors
- Fire and Smoke Detector
Outdoor Features
- Balcony
- Covered Patio or Porch
- Exterior Lighting
- Rain Gutters
Schools
- Mrs. Jerry Bryant Elementary School
- Prosper High School
Utilities
- Forced Air Zoned Heating and Cooling System
- Cooling System Powered By Gas
- Heating System Uses Natural Gas
- Vented Exhaust Fan
- Tankless Water Heater
- High Speed Internet
- Cable TV Available
Listing and Financial Details
- Legal Lot and Block 14 / M
- Assessor Parcel Number R1031564
Community Details
Overview
- Association fees include all facilities, management, maintenance structure
- Ccmc Association
- Windsong Ranch Classic 61 Subdivision
- Community Lake
Amenities
- Restaurant
- Clubhouse
Recreation
- Pickleball Courts
- Community Playground
- Fitness Center
- Community Pool
- Park
- Trails
Map
Home Values in the Area
Average Home Value in this Area
Tax History
| Year | Tax Paid | Tax Assessment Tax Assessment Total Assessment is a certain percentage of the fair market value that is determined by local assessors to be the total taxable value of land and additions on the property. | Land | Improvement |
|---|---|---|---|---|
| 2025 | $2,394 | $122,885 | $122,885 | -- |
| 2024 | $2,394 | $122,885 | $122,885 | -- |
Property History
| Date | Event | Price | List to Sale | Price per Sq Ft |
|---|---|---|---|---|
| 11/19/2025 11/19/25 | For Sale | $851,013 | -- | $267 / Sq Ft |
Source: North Texas Real Estate Information Systems (NTREIS)
MLS Number: 21104954
APN: R1031564
- 4020 Zina Ln
- 4030 Zina Ln
- 4061 Zina Ln
- 4131 Zina Ln
- 4111 Zina Ln
- 4040 Lavina Ln
- 4071 Berylline Ln
- 4140 Silver Spur Dr
- 4051 Berylline Ln
- 4041 Berylline Ln
- 4011 Medio Creek Dr
- 4260 Mill Pond Dr
- 4250 Sandhills Ln
- 4000 Berryline Ln
- 4000 Berylline Ln
- 4220 Lavina Ln
- 4201 Berylline Ln
- 4191 Berylline Ln
- 4200 Berylline Ln
- 4211 Berryline Ln
- 4110 Mill Pond Dr
- 580 Falling Leaves Dr
- 4310 Silver Spur Dr
- 634 N Teel Pkwy
- 15512 Governors Island Way
- 15505 City Garden Ln
- 4051 Pepper Grass Ln
- 2109 Richmond Park Ln
- 3811 Pepper Grass Ln
- 16017 Alvarado Dr
- 16033 Alvarado Dr
- 2008 Artesia Blvd
- 16012 High Line Dr
- 2020 Overton Park Dr
- 16016 Gladewater Terrace
- 15904 Placid Trail
- 4800 Muleshoe Ln
- 4100 Woodbine Ln
- 16016 Perdido Creek Trail
- 2401 Austin Ln
