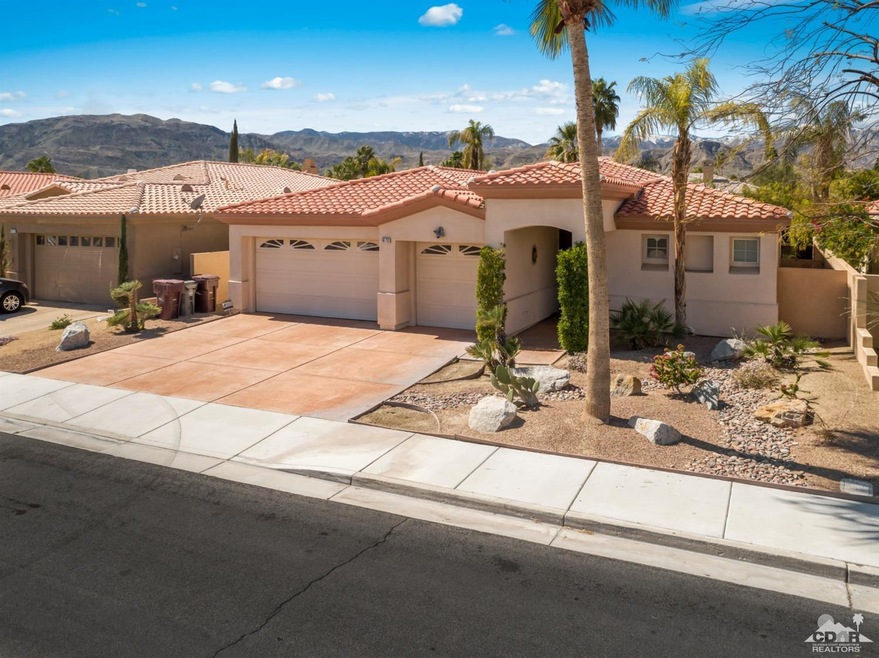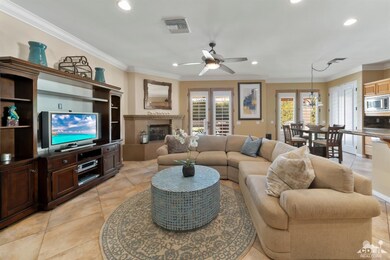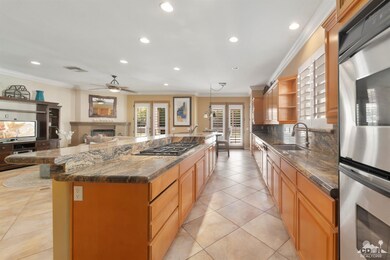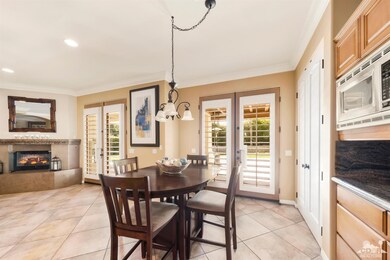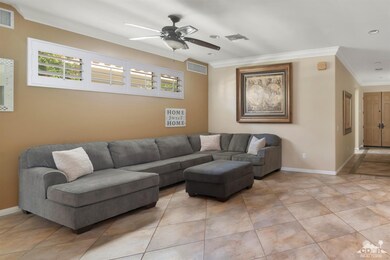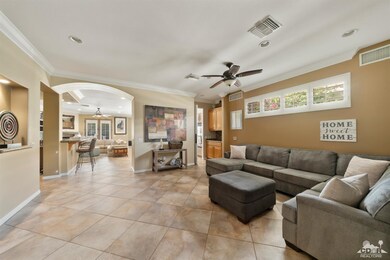
40701 Palm Ct Palm Desert, CA 92260
Estimated Value: $827,000 - $958,000
Highlights
- Heated In Ground Pool
- Primary Bedroom Suite
- Mountain View
- James Earl Carter Elementary School Rated A-
- Open Floorplan
- Fireplace in Primary Bedroom
About This Home
As of April 2019Just listed! Beautiful Builders home - 3 bedroom 4 bath Custom Built Home, original owner is the builder of the community and you take advantage of all builder upgrades in this home! Large chefs kitchen with huge center island, eat in kitchen, walk in pantry, 6 burner gas stove and stainless steel double ovens. The double door entry leads to formal dining area, custom built-in cabinetry throughout the home, 10 crown molding, solid core doors, soundproofing, high ceilings, dual fireplaces, custom shutters, SWAMP cooler, dual AC zones, SOLAR and MORE! You won't be disappointed with this home. Enjoy your evenings in your private back yard with pool/spa, and covered patio with views of mountains. GREAT LOCATION, near Bristol Farms, COD, shopping and easy access to Monterey and Portola. BONUS: NO HOA! Come take a look at this gorgeous home, this is a steal for the price!
Last Agent to Sell the Property
Rhonda Belous
Whitestar Management, Inc License #01370982 Listed on: 03/15/2019
Home Details
Home Type
- Single Family
Est. Annual Taxes
- $8,894
Year Built
- Built in 2003
Lot Details
- 9,148 Sq Ft Lot
- Cul-De-Sac
- East Facing Home
- Stucco Fence
- Landscaped
- Sprinkler System
Home Design
- Spanish Architecture
- Slab Foundation
- Tile Roof
- Stucco Exterior
Interior Spaces
- 3,085 Sq Ft Home
- 2-Story Property
- Open Floorplan
- Wet Bar
- Built-In Features
- Crown Molding
- High Ceiling
- Ceiling Fan
- Double Sided Fireplace
- Fireplace With Glass Doors
- Gas Log Fireplace
- Shutters
- Double Door Entry
- Family Room with Fireplace
- Great Room
- Formal Dining Room
- Den
- Tile Flooring
- Mountain Views
- Fire and Smoke Detector
Kitchen
- Breakfast Area or Nook
- Breakfast Bar
- Walk-In Pantry
- Butlers Pantry
- Electric Oven
- Gas Cooktop
- Microwave
- Dishwasher
- Kitchen Island
- Granite Countertops
- Disposal
Bedrooms and Bathrooms
- 3 Bedrooms
- Fireplace in Primary Bedroom
- Fireplace in Primary Bedroom Retreat
- Primary Bedroom Suite
- Jack-and-Jill Bathroom
- 4 Full Bathrooms
- Shower Only
Laundry
- Laundry Room
- Dryer
- Washer
- 220 Volts In Laundry
Parking
- 3 Car Direct Access Garage
- Driveway
Pool
- Heated In Ground Pool
- Heated Spa
- In Ground Spa
- Outdoor Pool
Utilities
- Forced Air Heating and Cooling System
- Heating System Uses Natural Gas
- Underground Utilities
- Water Filtration System
- Property is located within a water district
- Central Water Heater
- Sewer in Street
- Cable TV Available
Additional Features
- Solar owned by a third party
- Covered patio or porch
- Ground Level
Community Details
- Built by J.N. Hayden Building Co.
- Hovley Palms Subdivision
Listing and Financial Details
- Assessor Parcel Number 622311029
Ownership History
Purchase Details
Home Financials for this Owner
Home Financials are based on the most recent Mortgage that was taken out on this home.Purchase Details
Home Financials for this Owner
Home Financials are based on the most recent Mortgage that was taken out on this home.Purchase Details
Home Financials for this Owner
Home Financials are based on the most recent Mortgage that was taken out on this home.Similar Homes in Palm Desert, CA
Home Values in the Area
Average Home Value in this Area
Purchase History
| Date | Buyer | Sale Price | Title Company |
|---|---|---|---|
| Stone Cheryl Ann | $599,000 | Fidelity National Title Co | |
| Hayden Jeffrey N | -- | Commonwealth Land Title Co | |
| Hartel Llc | $1,200,000 | Commonwealth Land Title Co |
Mortgage History
| Date | Status | Borrower | Loan Amount |
|---|---|---|---|
| Open | Stone Cheryl Ann | $475,600 | |
| Closed | Stone Cheryl Ann | $479,200 | |
| Previous Owner | Hayden Jeffrey N | $632,000 | |
| Previous Owner | Hayden Jeffrey N | $375,000 | |
| Previous Owner | Hayden Jeffrey N | $50,000 | |
| Previous Owner | Hayden Jeffrey N | $225,000 | |
| Previous Owner | Hartel Llc | $990,000 |
Property History
| Date | Event | Price | Change | Sq Ft Price |
|---|---|---|---|---|
| 04/30/2019 04/30/19 | Sold | $599,000 | 0.0% | $194 / Sq Ft |
| 03/25/2019 03/25/19 | Pending | -- | -- | -- |
| 03/15/2019 03/15/19 | For Sale | $599,000 | -- | $194 / Sq Ft |
Tax History Compared to Growth
Tax History
| Year | Tax Paid | Tax Assessment Tax Assessment Total Assessment is a certain percentage of the fair market value that is determined by local assessors to be the total taxable value of land and additions on the property. | Land | Improvement |
|---|---|---|---|---|
| 2023 | $8,894 | $642,246 | $64,331 | $577,915 |
| 2022 | $8,439 | $629,654 | $63,070 | $566,584 |
| 2021 | $8,251 | $617,309 | $61,834 | $555,475 |
| 2020 | $8,103 | $610,980 | $61,200 | $549,780 |
| 2019 | $6,856 | $502,110 | $112,293 | $389,817 |
| 2018 | $6,736 | $492,266 | $110,093 | $382,173 |
| 2017 | $6,595 | $482,615 | $107,935 | $374,680 |
| 2016 | $6,435 | $473,153 | $105,819 | $367,334 |
| 2015 | $6,474 | $466,048 | $104,231 | $361,817 |
| 2014 | $6,180 | $456,922 | $102,191 | $354,731 |
Agents Affiliated with this Home
-
R
Seller's Agent in 2019
Rhonda Belous
Whitestar Management, Inc
-
Christine Nichols

Buyer's Agent in 2019
Christine Nichols
Premier Properties
(760) 567-2211
88 Total Sales
Map
Source: California Desert Association of REALTORS®
MLS Number: 219007965
APN: 622-311-029
- 40560 Palm Ct
- 40533 Palm Ct
- 40670 Posada Ct
- 40669 Meadow Ln
- 40810 Centennial Cir
- 40399 Corte Placitas
- 40529 Meadow Ln
- 40550 Ventana Ct
- 213 Las Lomas
- 40408 Periwinkle Ct
- 40518 Corte Placitas
- 179 Las Lomas
- 177 Las Lomas
- 40785 Avenida Rosario
- 4505 Via Veneto
- 40033 Sagewood Dr
- 40377 Moonflower Ct
- 279 San Remo St
- 33 Calle la Reina
- 4150 Via Carrara
- 40701 Palm Ct
- 40729 Palm Ct
- 40673 Palm Ct
- 40747 Palm Ct
- 40645 Palm Ct
- Lot 34 Palm Ct Unit 1
- Lot 34 Palm Ct
- 40696 Diamondback Dr
- 40668 Diamondback Dr
- 40617 Palm Ct
- 40742 Diamondback Dr
- 40700 Palm Ct
- 40640 Diamondback Dr
- 40728 Palm Ct
- 40672 Palm Ct
- 40746 Palm Ct
- 40644 Palm Ct
- 40612 Diamondback Dr
- 40589 Palm Ct
- 40616 Palm Ct
