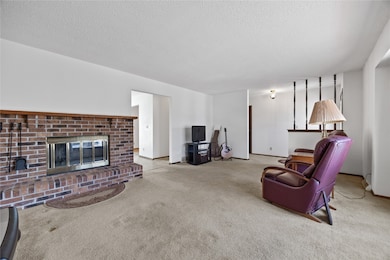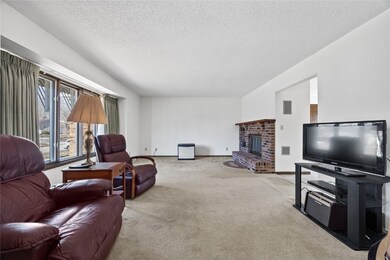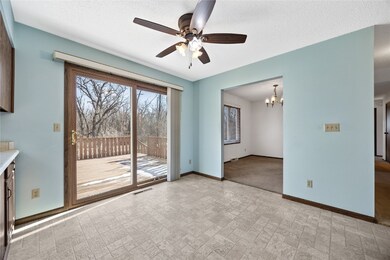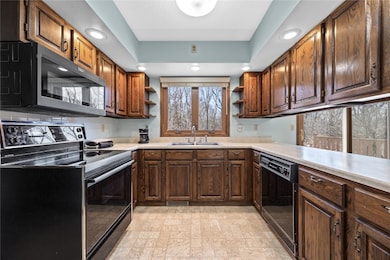
$234,900
- 4 Beds
- 2 Baths
- 1,433 Sq Ft
- 327 Hampden Dr NE
- Cedar Rapids, IA
Retro!! One owner meticulously taken care of adorable home with 3 Bed/1Bath Main, oak flooring (always covered with carpet just removed carpet!), one additional non-conforming bed LL with retro electric fireplace (that works!!), toilet/shower/sink, and great rec room!! Maintenance free exterior, 4 yr old roof (one layer), High efficiency furnace (programmable thermostat). Central Air/Humidifier
Cat Brown Move In-Out Real Estate






