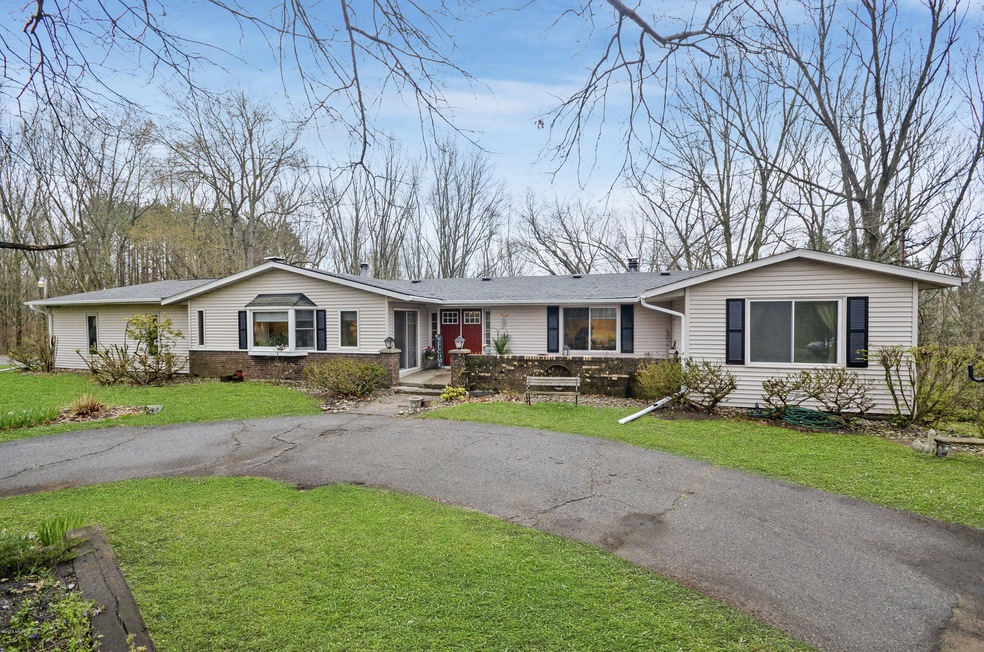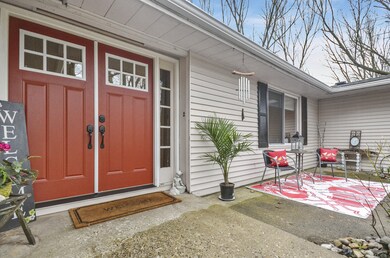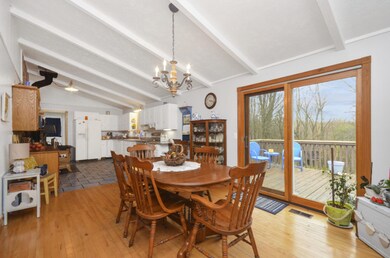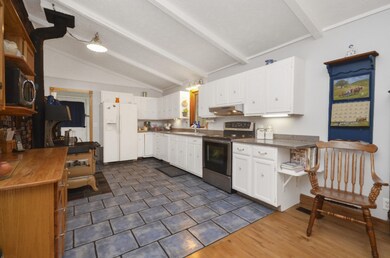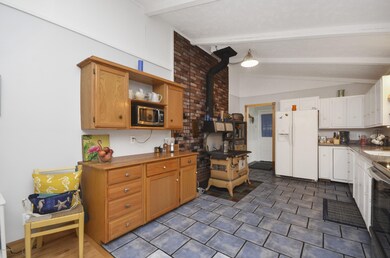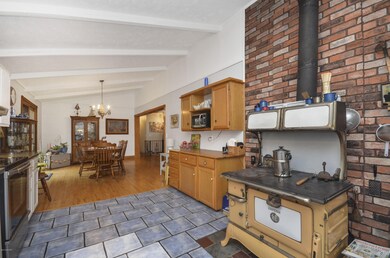
4071 S 7th St Kalamazoo, MI 49009
Estimated Value: $328,000 - $446,576
Highlights
- 5.61 Acre Lot
- Recreation Room with Fireplace
- Wood Flooring
- Deck
- Wooded Lot
- Pole Barn
About This Home
As of July 2019Welcome to this spacious walk-out ranch on over 5 acres of beautifully wooded land in Oshtemo Township and Kalamazoo Schools. This 4-5 bedroom, 3 bath home has over 3,400 sq ft of finished living space. You will love this very private, wooded setting with mature trees and wonderful wildlife. Check out the tall vaulted ceilings in the large kitchen and dining room and the large deck over looking the beautiful wooded valley. The kitchenette, bathroom and bedroom on on the walk-out level create interesting opportunities for 2 separate living spaces.
Last Agent to Sell the Property
eXp Realty LLC License #6501360365 Listed on: 06/11/2019

Last Buyer's Agent
David LaFrance
JW Inspection Services of Michigan/LaFrance - I
Home Details
Home Type
- Single Family
Est. Annual Taxes
- $3,788
Year Built
- Built in 1972
Lot Details
- 5.61 Acre Lot
- Terraced Lot
- Wooded Lot
Parking
- 2 Car Attached Garage
- Garage Door Opener
Home Design
- Composition Roof
- Vinyl Siding
Interior Spaces
- 3,488 Sq Ft Home
- 1-Story Property
- Ceiling Fan
- Wood Burning Fireplace
- Mud Room
- Living Room
- Dining Area
- Recreation Room with Fireplace
- Walk-Out Basement
- Laundry on main level
Kitchen
- Range
- Microwave
- Dishwasher
Flooring
- Wood
- Ceramic Tile
Bedrooms and Bathrooms
- 5 Bedrooms | 4 Main Level Bedrooms
- 3 Full Bathrooms
Outdoor Features
- Deck
- Pole Barn
Utilities
- Forced Air Heating and Cooling System
- Heating System Uses Natural Gas
- Well
- Septic System
- High Speed Internet
- Phone Available
- Cable TV Available
Ownership History
Purchase Details
Home Financials for this Owner
Home Financials are based on the most recent Mortgage that was taken out on this home.Similar Homes in the area
Home Values in the Area
Average Home Value in this Area
Purchase History
| Date | Buyer | Sale Price | Title Company |
|---|---|---|---|
| Shafer Karl | $238,000 | Chicago Title Of Mi Inc |
Mortgage History
| Date | Status | Borrower | Loan Amount |
|---|---|---|---|
| Open | Shafer Karl | $29,000 | |
| Open | Shafer Karl | $204,100 | |
| Closed | Shafer Karl | $200,000 | |
| Previous Owner | Brown Robert G | $69,432 | |
| Previous Owner | Brown Robert G | $75,500 | |
| Previous Owner | Brown Robert G | $45,200 | |
| Previous Owner | Brown Robert G | $50,000 |
Property History
| Date | Event | Price | Change | Sq Ft Price |
|---|---|---|---|---|
| 07/22/2019 07/22/19 | Sold | $238,000 | -4.8% | $68 / Sq Ft |
| 06/11/2019 06/11/19 | Pending | -- | -- | -- |
| 06/11/2019 06/11/19 | For Sale | $250,000 | -- | $72 / Sq Ft |
Tax History Compared to Growth
Tax History
| Year | Tax Paid | Tax Assessment Tax Assessment Total Assessment is a certain percentage of the fair market value that is determined by local assessors to be the total taxable value of land and additions on the property. | Land | Improvement |
|---|---|---|---|---|
| 2024 | $1,484 | $161,700 | $0 | $0 |
| 2023 | $1,415 | $143,000 | $0 | $0 |
| 2022 | $5,605 | $131,600 | $0 | $0 |
| 2021 | $5,352 | $126,000 | $0 | $0 |
| 2020 | $5,105 | $119,800 | $0 | $0 |
| 2019 | $4,263 | $114,700 | $0 | $0 |
| 2018 | $4,164 | $118,100 | $0 | $0 |
| 2017 | $0 | $118,100 | $0 | $0 |
| 2016 | -- | $114,500 | $0 | $0 |
| 2015 | -- | $114,800 | $34,300 | $80,500 |
| 2014 | -- | $114,800 | $0 | $0 |
Agents Affiliated with this Home
-
Jason Veenstra

Seller's Agent in 2019
Jason Veenstra
eXp Realty LLC
(269) 350-5514
29 in this area
353 Total Sales
-
D
Buyer's Agent in 2019
David LaFrance
JW Inspection Services of Michigan/LaFrance - I
(616) 240-8328
8 Total Sales
Map
Source: Southwestern Michigan Association of REALTORS®
MLS Number: 19018371
APN: 05-34-255-051
- 3883 Sky King Blvd Unit 3
- 7238 Saint Charles Place
- 8095 Stadium Dr
- 6719-6745 Stadium Dr
- 7052 Baton Rouge
- 5304 Shane St
- 7867 Dorlen Ave
- 6564 Financial Pkwy
- 5339 Bradley Ct
- 5459 Bradley Ct Unit 20
- 5414 Bradley Ct
- 5243 Teton Trail
- 4060 S 5th St
- 8300 Sierra Madre Trail
- 2615 Bluestone Cir Unit 5AD
- 2425 Bluestone Blvd Unit 1D
- 2540 S 9th St
- 0 S 9th St Unit East Pcl 14013199
- 0 S 9th St Unit Entire 14008896
- 0 S 9th St Unit West Pcl 14013195
- 4071 S 7th St
- 4147 S 7th St
- 3777 Sky King Blvd
- 3909 S 7th St
- 0 S 7th St
- 3776 Sky King Blvd
- 7267 Stadium Dr
- 3870 S 7th St
- 3773 Sky King Blvd Unit 3769
- 3771 Sky King Blvd
- 3765 Sky King Blvd Unit 1
- 3765 Sky King Blvd
- 3780 S 7th St
- 3767 Sky King Blvd
- 4100 S 7th St
- 6203 Stadium Dr
- 6740 Stadium Dr
- 6745&6719 Stadium Dr
- 8290 Stadium Dr
- 4310 S 7th St
