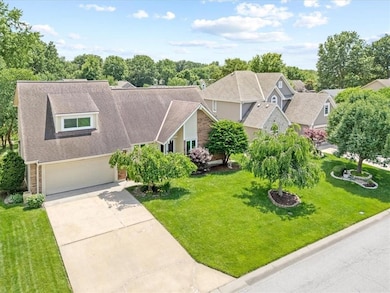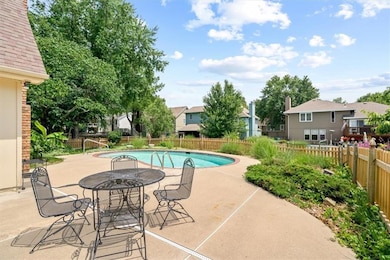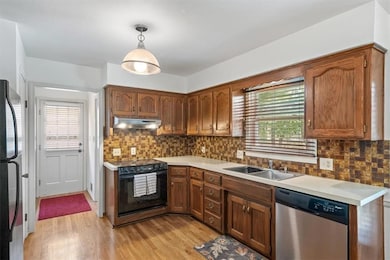
4071 SW Royale Ct Lees Summit, MO 64082
Highlights
- 1 Fireplace
- 2 Car Attached Garage
- Central Air
- Trailridge Elementary School Rated A
About This Home
As of August 2025MAJOR PRICE IMPROVEMENT. ALL REASONABLE OFFERS WILL BE CONSIDERED. Welcome to your dream home in one of the area’s most desirable lake communities! This 1.5 story home gives you ranch-style living but with extra space upstairs. It features a main-floor primary suite on the backside of the house with an accessible full bath. Your large bedroom is a true retreat, complete with a private door leading directly to a backyard oasis; enjoy warm summer days lounging by the inground pool, just steps away. Upstairs are 3 more generously sized bedrooms, a full bath and an additional half bath. An open cut-away overlooking the living room brings extra light to the upstairs hallway.
The spacious main floor includes a dedicated office and formal dining room. The great room boasts high ceilings, built in bookshelves framing the fireplace, sliding patio door out to the landscaped back yard and plenty of natural light. This thoughtful design offers so much flexibility and is perfect for everyday living or entertaining guests with an open-layout kitchen. Laundry room and a half bath are just off the kitchen.
Below grade, the basement is large, clean and unfinished -- tons of storage or waiting to be finished your way.
This home has fresh interior paint and carpet, but there is so much opportunity for you to add your own personal touches. Community amenities include lake access, community pool, tennis courts, playground and clubhouse. Don’t miss your chance to live in this peaceful, amenity-rich neighborhood that makes every day feel like a vacation!
Buyer and buyers agent are responsible for verifying all information including, but not limited to, square footage, taxes, schools and HOA.
Last Agent to Sell the Property
Keller Williams Southland Brokerage Phone: 816-739-2785 License #1820302 Listed on: 04/30/2025

Home Details
Home Type
- Single Family
Est. Annual Taxes
- $4,870
Year Built
- Built in 1977
Lot Details
- 8,400 Sq Ft Lot
HOA Fees
- $56 Monthly HOA Fees
Parking
- 2 Car Attached Garage
Home Design
- Composition Roof
Interior Spaces
- 2,595 Sq Ft Home
- 1.5-Story Property
- 1 Fireplace
- Unfinished Basement
Bedrooms and Bathrooms
- 4 Bedrooms
Utilities
- Central Air
- Heating System Uses Natural Gas
Community Details
- Raintree Lake Subdivision
Listing and Financial Details
- Assessor Parcel Number 7094003300000000
- $0 special tax assessment
Ownership History
Purchase Details
Home Financials for this Owner
Home Financials are based on the most recent Mortgage that was taken out on this home.Purchase Details
Home Financials for this Owner
Home Financials are based on the most recent Mortgage that was taken out on this home.Purchase Details
Similar Homes in the area
Home Values in the Area
Average Home Value in this Area
Purchase History
| Date | Type | Sale Price | Title Company |
|---|---|---|---|
| Warranty Deed | -- | Stewart Title | |
| Interfamily Deed Transfer | -- | -- |
Mortgage History
| Date | Status | Loan Amount | Loan Type |
|---|---|---|---|
| Open | $294,000 | Reverse Mortgage Home Equity Conversion Mortgage | |
| Closed | $145,000 | Fannie Mae Freddie Mac |
Property History
| Date | Event | Price | Change | Sq Ft Price |
|---|---|---|---|---|
| 08/25/2025 08/25/25 | Sold | -- | -- | -- |
| 07/21/2025 07/21/25 | Pending | -- | -- | -- |
| 07/18/2025 07/18/25 | Price Changed | $375,000 | -6.2% | $145 / Sq Ft |
| 06/20/2025 06/20/25 | Price Changed | $399,900 | -7.0% | $154 / Sq Ft |
| 06/17/2025 06/17/25 | For Sale | $429,900 | -- | $166 / Sq Ft |
Tax History Compared to Growth
Tax History
| Year | Tax Paid | Tax Assessment Tax Assessment Total Assessment is a certain percentage of the fair market value that is determined by local assessors to be the total taxable value of land and additions on the property. | Land | Improvement |
|---|---|---|---|---|
| 2024 | $4,870 | $67,450 | $10,824 | $56,626 |
| 2023 | $4,835 | $67,450 | $10,824 | $56,626 |
| 2022 | $3,834 | $47,500 | $8,987 | $38,513 |
| 2021 | $3,914 | $47,500 | $8,987 | $38,513 |
| 2020 | $3,590 | $43,141 | $8,987 | $34,154 |
| 2019 | $3,492 | $43,141 | $8,987 | $34,154 |
| 2018 | $3,539 | $40,574 | $6,329 | $34,245 |
| 2017 | $3,539 | $40,574 | $6,329 | $34,245 |
| 2016 | $3,485 | $39,558 | $5,168 | $34,390 |
| 2014 | $3,228 | $35,911 | $5,161 | $30,750 |
Agents Affiliated with this Home
-
Tom O'Connor

Seller's Agent in 2025
Tom O'Connor
Keller Williams Southland
(816) 739-2785
7 in this area
36 Total Sales
-
Brandon Ray
B
Buyer's Agent in 2025
Brandon Ray
Keller Williams Platinum Prtnr
(816) 299-3143
1 in this area
12 Total Sales
Map
Source: Heartland MLS
MLS Number: 2546737
APN: 70-940-03-36-00-0-00-000
- 358 SW Raintree Dr
- 3951 SW Batten Dr
- 3945 SW Batten Dr
- 3917 SW Hidden Cove Cir
- 4213 SW Sapelo Dr
- 4128 SW Minnesota Dr
- 4112 SW Minnesota Dr
- 4100 SW James Younger Dr
- 411 SW Windmill Ln
- 4104 SW Homestead Dr
- 3832 SW Windsong Dr
- 529 SW Windmill Ln
- 1925 SW Merryman Dr
- 4641 SW Soldier Dr
- 1700 SW 27th St
- 4116 SE Paddock Dr
- 4749 SW Gull Point Dr
- 4647 SW Olympia Place
- 210 SW M 150 Hwy Hwy
- 4407 SW Briarbrook Dr






