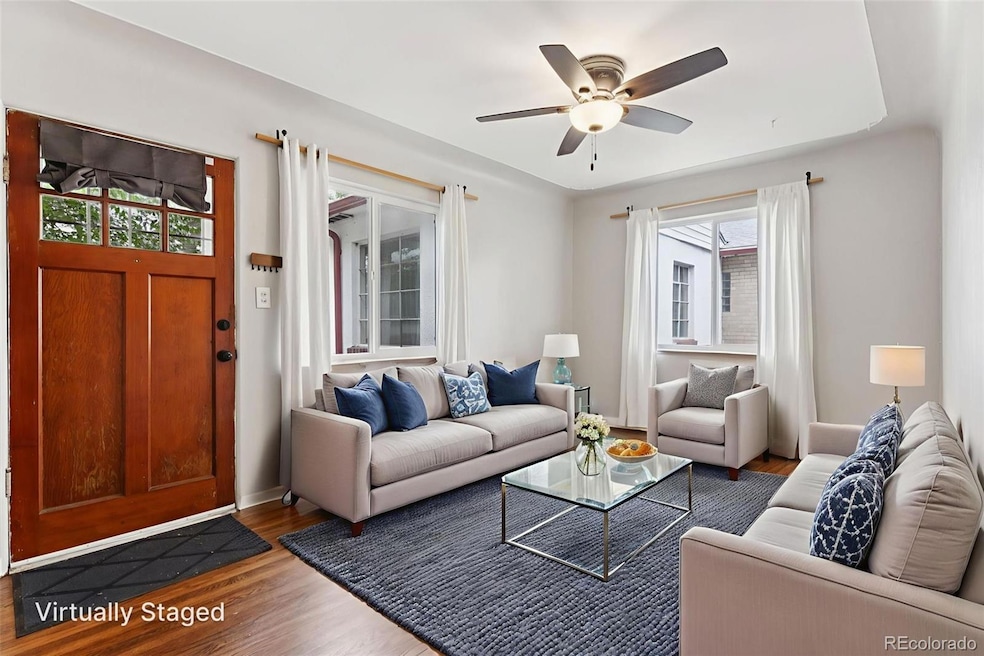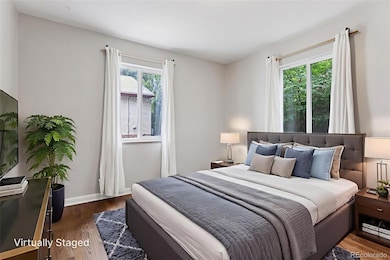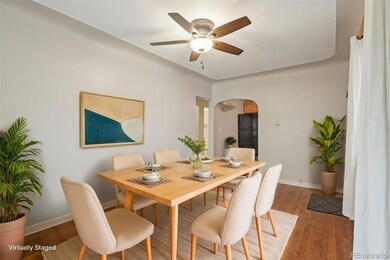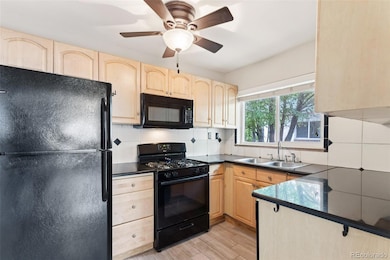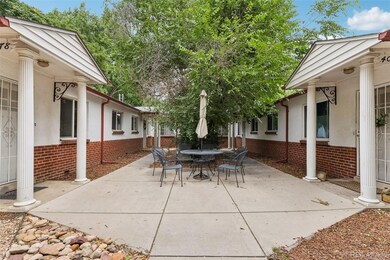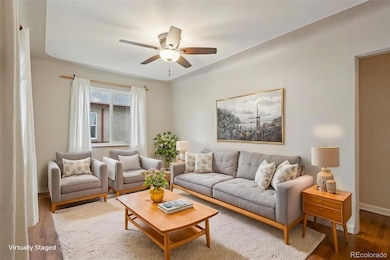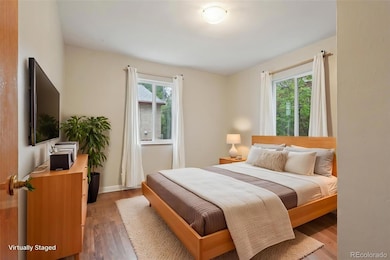4072 Ames St Unit 4072 Wheat Ridge, CO 80212
East Wheat Ridge NeighborhoodEstimated payment $1,645/month
Highlights
- No Units Above
- Patio
- Laundry Room
- Wood Flooring
- Living Room
- 1-Story Property
About This Home
Must See! Great location! This lovely home has been waiting patiently for its perfect homeowner. Don't pass this up - it is worth your time! This main-floor 1-bedroom, 1-bath condo lives large and combines classic character with updates in a quiet 7-unit community just blocks from Sloan’s Lake and Tennyson Street.
Enjoy an exceptional location steps to shops, Kingsoopers, Tennyson, restaurants, parks, and minutes from downtown Denver, Golden, and the mountains. The location is extremely bikeable to downtown and Sloan's Lake. Inside, the home features windows on three sides for great natural light, wood flooring, fresh paint, and an updated kitchen with granite countertops and modern cabinetry.
Additional highlights include no upstairs neighbors, a rare mud/laundry room with outdoor access, a private shaded garden, and a front patio in a well-maintained, tree-lined courtyard.
Move-in ready and full of charm, this condo offers modern comfort, low-maintenance living, and unbeatable walkability.
Listing Agent
Motif Shelton
Redfin Corporation Brokerage Email: motif.shelton@redfin.com,303-918-0555 License #40037235 Listed on: 05/09/2025

Co-Listing Agent
Jim Titus
Redfin Corporation Brokerage Email: motif.shelton@redfin.com,303-918-0555 License #100018447
Property Details
Home Type
- Condominium
Est. Annual Taxes
- $680
Year Built
- Built in 1949
Lot Details
- No Units Above
- No Units Located Below
- Two or More Common Walls
HOA Fees
- $285 Monthly HOA Fees
Home Design
- Entry on the 1st floor
- Brick Exterior Construction
- Concrete Block And Stucco Construction
Interior Spaces
- 504 Sq Ft Home
- 1-Story Property
- Ceiling Fan
- Living Room
Kitchen
- Oven
- Microwave
- Dishwasher
- Disposal
Flooring
- Wood
- Tile
Bedrooms and Bathrooms
- 1 Main Level Bedroom
- 1 Full Bathroom
Laundry
- Laundry Room
- Dryer
- Washer
Home Security
Outdoor Features
- Patio
Schools
- Stevens Elementary School
- Everitt Middle School
- Wheat Ridge High School
Utilities
- No Cooling
- Forced Air Heating System
- Heating System Uses Natural Gas
- Natural Gas Connected
- High Speed Internet
Listing and Financial Details
- Exclusions: Seller's Personal Property
- Assessor Parcel Number 437855
Community Details
Overview
- Association fees include insurance, recycling, sewer, trash, water
- Ames Street Condominium Association, Llc Association
- Ames Street Condos Subdivision
Pet Policy
- Pet Size Limit
- Dogs and Cats Allowed
Additional Features
- Courtyard
- Carbon Monoxide Detectors
Map
Home Values in the Area
Average Home Value in this Area
Tax History
| Year | Tax Paid | Tax Assessment Tax Assessment Total Assessment is a certain percentage of the fair market value that is determined by local assessors to be the total taxable value of land and additions on the property. | Land | Improvement |
|---|---|---|---|---|
| 2024 | $678 | $7,756 | -- | $7,756 |
| 2023 | $678 | $7,756 | $0 | $7,756 |
| 2022 | $879 | $9,871 | $0 | $9,871 |
| 2021 | $891 | $10,156 | $0 | $10,156 |
| 2020 | $772 | $8,848 | $0 | $8,848 |
| 2019 | $762 | $8,848 | $0 | $8,848 |
| 2018 | $660 | $7,412 | $0 | $7,412 |
| 2017 | $596 | $7,412 | $0 | $7,412 |
| 2016 | $461 | $5,358 | $1 | $5,357 |
| 2015 | $218 | $5,358 | $1 | $5,357 |
| 2014 | $218 | $2,373 | $1 | $2,372 |
Property History
| Date | Event | Price | List to Sale | Price per Sq Ft |
|---|---|---|---|---|
| 11/05/2025 11/05/25 | Price Changed | $248,500 | -0.2% | $493 / Sq Ft |
| 10/06/2025 10/06/25 | Price Changed | $248,900 | 0.0% | $494 / Sq Ft |
| 06/11/2025 06/11/25 | Price Changed | $249,000 | -4.2% | $494 / Sq Ft |
| 05/20/2025 05/20/25 | Price Changed | $260,000 | -1.9% | $516 / Sq Ft |
| 05/09/2025 05/09/25 | For Sale | $265,000 | -- | $526 / Sq Ft |
Purchase History
| Date | Type | Sale Price | Title Company |
|---|---|---|---|
| Interfamily Deed Transfer | -- | None Available | |
| Interfamily Deed Transfer | -- | None Available | |
| Warranty Deed | $153,000 | None Available | |
| Interfamily Deed Transfer | -- | Chicago Title | |
| Interfamily Deed Transfer | -- | Chicago Title Co | |
| Warranty Deed | $86,500 | Title America | |
| Warranty Deed | -- | -- |
Mortgage History
| Date | Status | Loan Amount | Loan Type |
|---|---|---|---|
| Open | $55,000 | New Conventional | |
| Previous Owner | $86,000 | New Conventional | |
| Previous Owner | $95,000 | New Conventional | |
| Previous Owner | $83,905 | FHA |
Source: REcolorado®
MLS Number: 5501448
APN: 39-244-23-004
- 5123 & 5125 W 41st Ave
- 3880 Sheridan Blvd
- 4185 Benton St
- 3895 Yates St
- 4320 Benton St
- 4144 Depew St
- 4333 Ames St
- 3865 Xavier St
- 3820 Xavier St
- 5667 W 38th Ave
- 5630 W 38th Ave Unit B
- 4020 Fenton Ct
- 4165 Winona Ct
- 4735 W 38th Ave
- 3960 Winona Ct
- 4460 Sheridan Blvd
- 4015 Fenton Ct
- 4045 Fenton Ct
- 3625 Chase St
- 4640 W 39th Ave
- 4195 Zenobia St
- 3816 Zenobia St
- 3648 Ames St
- 5090 W 36th Ave
- 3475 Ames St Unit C
- 3860 Tennyson St
- 4618 W 35th Ave
- 4431 Tennyson St
- 4390 Tennyson St
- 3251 Sheridan Blvd Unit 3251 Sheridan Blvd
- 4415 Stuart St
- 4505 Tennyson St
- 4509 Tennyson St
- 3318 Vrain St
- 4560 Tennyson St
- 3195 Fenton St
- 3048 Ames St
- 3266 Jay St Unit Basement 2 Bed 1 Bath
- 4750 Ingalls St
- 4605 Quitman St
