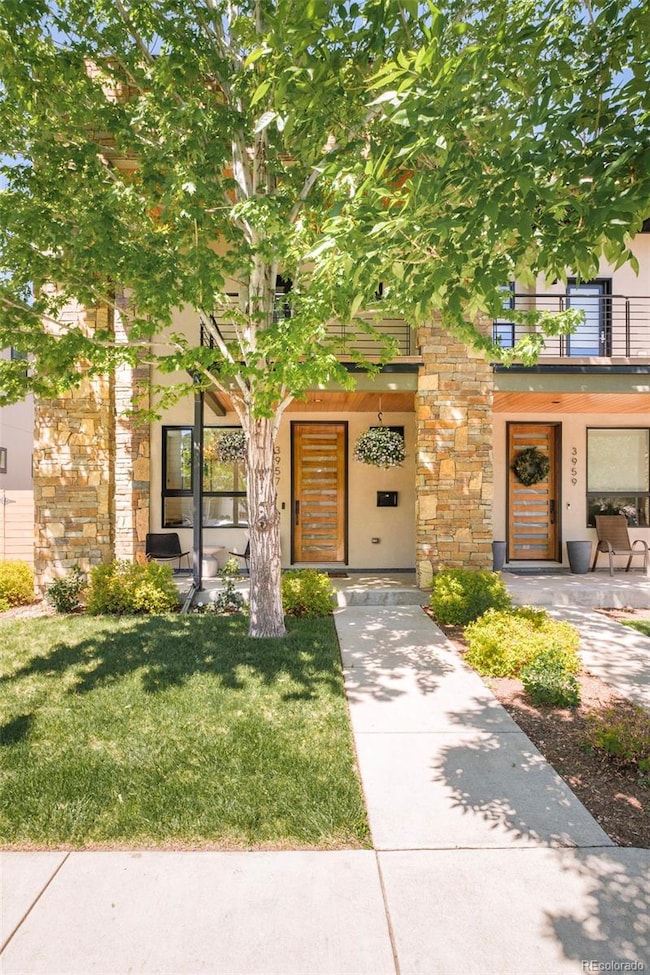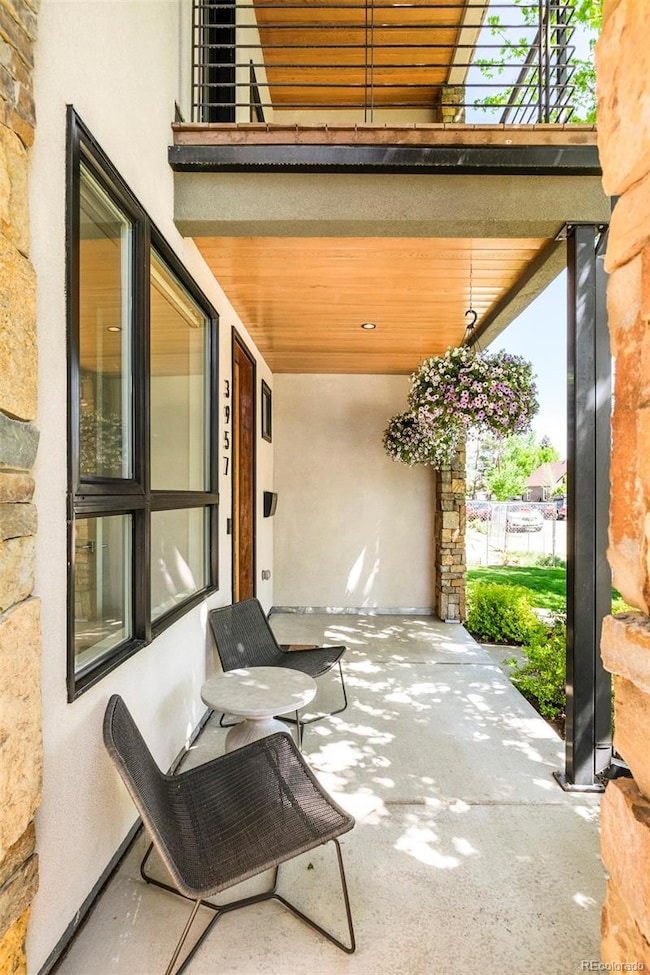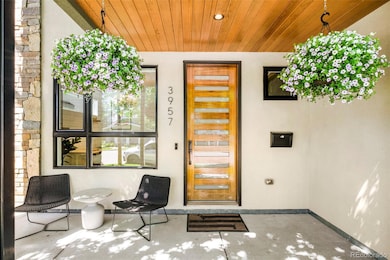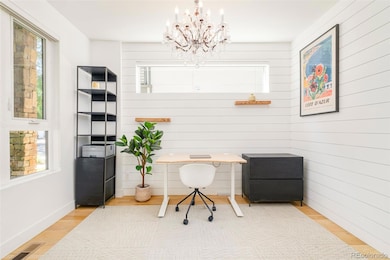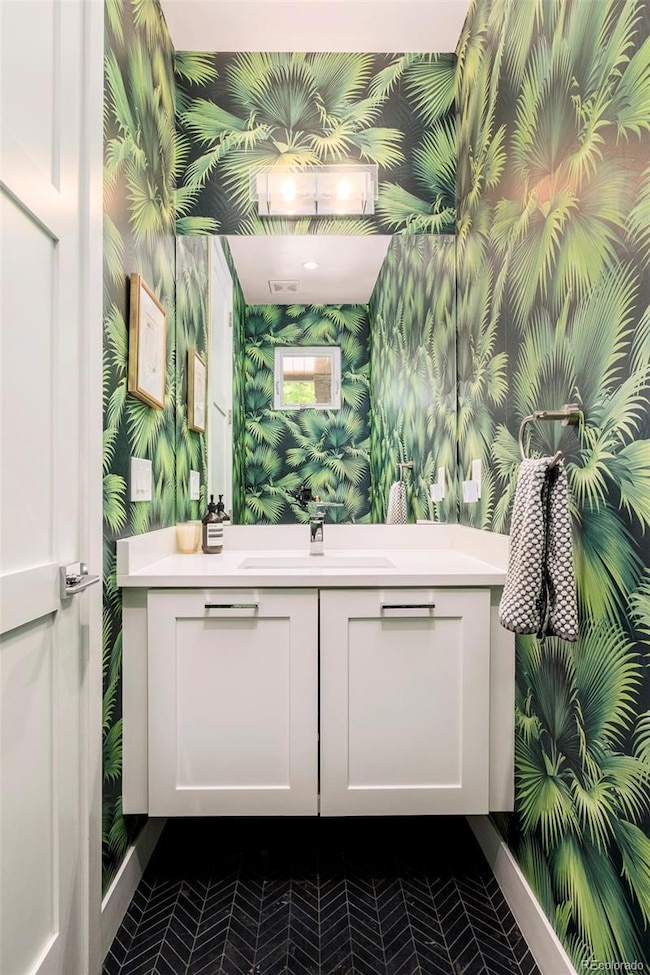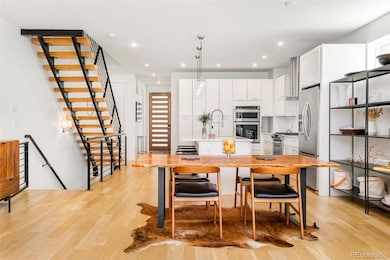3957 Utica St Denver, CO 80212
Berkeley NeighborhoodHighlights
- Wine Cellar
- Rooftop Deck
- Open Floorplan
- No Units Above
- Primary Bedroom Suite
- 1-minute walk to César Chávez Park
About This Home
Luxury Duplex In the Heart of Berkeley & Tennyson // Highly Upgraded - Spacious Layout - Available Aug 15th // Perfectly positioned on one of Berkeley’s most coveted blocks just steps from Tennyson Street and Cesar Chavez Park, this lease offers a rare balance of architectural drama and modern allure. Elevated living unfolds across three spacious light-filled levels, crowned by a walk-out rooftop deck with breathtaking mountain views. The open main level impresses with soaring ceilings and a striking floating staircase. A luminous living area flows into the modernized chef’s kitchen featuring a Carrara marble island, gas range and double ovens. Upstairs, the recently-updated primary suite is a sanctuary with a five-piece bath, walk-in closet and Restoration Hardware lighting. A secondary suite offers its own en-suite bath and private balcony protected by the tree canopy. The top floor is crafted for entertaining with a wet bar, half bath and panoramic rooftop deck. Downstairs, the basement with south-facing windows features reclaimed wood finishes, a wine room, a third bedroom and a wet bar. A fully hardscaped outdoor retreat completes this exceptional lease opportunity. LEASE TERMS: Unfurnished, Available Aug 15th (flexible). 12 Month Lease Minimum - Long Term Lease Available and Preferred (12-24 Months) Utilities Paid by Tenant: Gas, Electric, Water, Sewer, Trash, Cable + Internet. Lawn Care & Snow Removal Included. Security Deposit: $6,500 Min (Variable) - Credit & Background Check Required - Application & Administrative Fee Required, Pets Negotiable - Non-Smoking Residence - Washer & Dryer Included. This property is also listed for sale. Contact Agent Directly to Schedule Your Private Showing.
Listing Agent
Milehimodern Brokerage Email: Matt@DenverLuxuryProperties.com,720-341-0951 License #100032294 Listed on: 07/09/2025

Home Details
Home Type
- Single Family
Year Built
- Built in 2014
Lot Details
- 3,125 Sq Ft Lot
- End Unit
- No Units Located Below
- 1 Common Wall
- East Facing Home
- Property is Fully Fenced
- Front and Back Yard Sprinklers
- Private Yard
Parking
- 2 Car Garage
Home Design
- Contemporary Architecture
- Radon Mitigation System
Interior Spaces
- 3-Story Property
- Open Floorplan
- Wet Bar
- Built-In Features
- Bar Fridge
- High Ceiling
- 1 Fireplace
- Entrance Foyer
- Wine Cellar
- Family Room
- Living Room
- Dining Room
- Home Office
- Bonus Room
- Mountain Views
Kitchen
- Eat-In Kitchen
- Double Oven
- Range Hood
- Microwave
- Freezer
- Dishwasher
- Wine Cooler
- Kitchen Island
- Marble Countertops
- Disposal
Flooring
- Wood
- Tile
Bedrooms and Bathrooms
- 3 Bedrooms
- Primary Bedroom Suite
- Walk-In Closet
Laundry
- Laundry Room
- Dryer
- Washer
Finished Basement
- Basement Fills Entire Space Under The House
- Bedroom in Basement
- 1 Bedroom in Basement
Outdoor Features
- Balcony
- Rooftop Deck
- Covered patio or porch
- Exterior Lighting
- Rain Gutters
Schools
- Centennial Elementary School
- Skinner Middle School
- North High School
Utilities
- Forced Air Heating and Cooling System
- Heating System Uses Natural Gas
- Tankless Water Heater
Listing and Financial Details
- Security Deposit $6,500
- Property Available on 8/15/25
- Exclusions: Landlord's personal property and/or staging items.
- The owner pays for taxes
- 12 Month Lease Term
- $36 Application Fee
Community Details
Overview
- Berkeley Subdivision
Pet Policy
- Dogs and Cats Allowed
Map
Source: REcolorado®
MLS Number: 3954610
- 3932 Utica St
- 3928 Vrain St
- 3968 Winona Ct
- 4144 Tennyson St Unit 10
- 4144 Tennyson St Unit 212
- 4156 Vrain St
- 4640 W 39th Ave
- 3845 Utica St
- 3841 Stuart St
- 4165 Winona Ct
- 3890 Wolff St
- 4258 Tennyson St Unit 104
- 4258 Tennyson St Unit 101
- 3916 N Raleigh St
- 3835 N Raleigh St
- 3845 N Raleigh St
- 3847 N Raleigh St
- 4321 Winona Ct
- 3975 Yates St
- 4401 Vrain St
- 4640 W 39th Ave
- 4025 Stuart St
- 4161 Vrain St
- 3860 Tennyson St
- 4345 W 38th Ave Unit 207
- 3785 Yates St
- 4016 Osceola St
- 3880 1/2 Sheridan Blvd Unit 3880 half Sheridan Blvd
- 3880 Sheridan Blvd
- 4544 Utica St
- 3550 W 38th Ave
- 3371 Sheridan Blvd Unit 3367
- 4362 Depew St
- 3400 W 38th Ave
- 4660 Perry St
- 3205 Osceola St
- 3251 Lowell Blvd
- 4125 Gray St
- 3130 W 38th Ave
- 3405 W 32nd Ave

