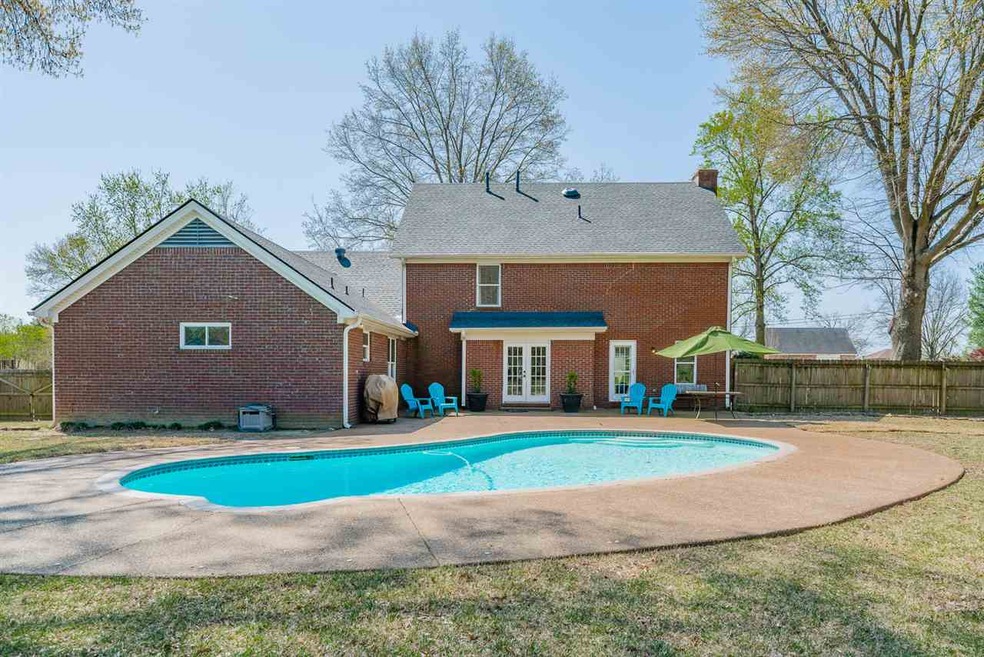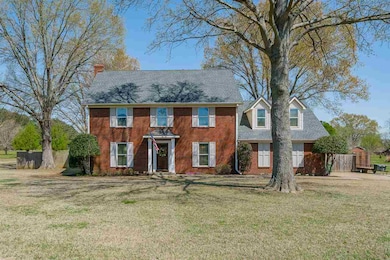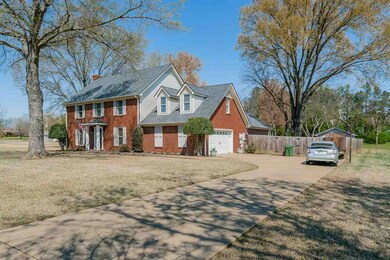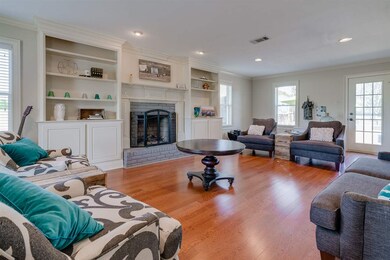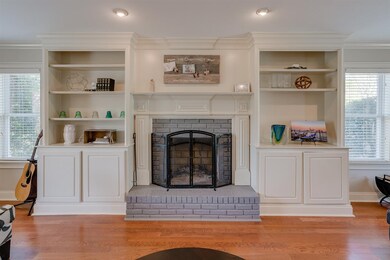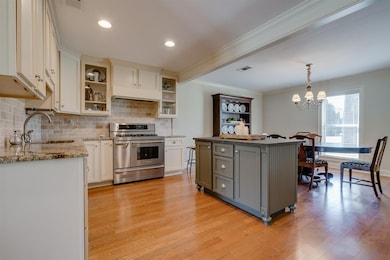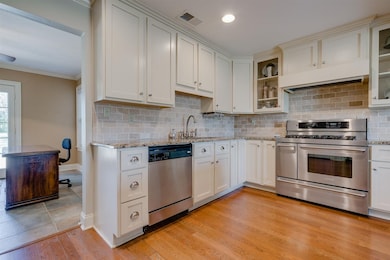
4072 Soderlund Cove Millington, TN 38053
Highlights
- Traditional Architecture
- Whirlpool Bathtub
- Den with Fireplace
- Main Floor Primary Bedroom
- Great Room
- 2 Car Attached Garage
About This Home
As of June 2018Amazing home. 5br ( 2 true masters, 1 up 1 down) 3.5 baths, office, 30 ft greatroom, dream kitchen with granite, island, gas cooking etc. Outside has a new roof, gunite pool, additional workshop/garage, backyard fenced with a lot of the 2 acres outside of the fenced area. This is one cool home. You gotta see it.
Last Agent to Sell the Property
Crye-Leike, Inc., REALTORS License #224177 Listed on: 04/05/2018

Last Buyer's Agent
Charles Hamm
Sell901 Real Estate License #334968
Home Details
Home Type
- Single Family
Est. Annual Taxes
- $2,253
Year Built
- Built in 1986
Lot Details
- 2.01 Acre Lot
- Wood Fence
- Level Lot
- Few Trees
Home Design
- Traditional Architecture
- Slab Foundation
- Composition Shingle Roof
Interior Spaces
- 3,200-3,399 Sq Ft Home
- 3,213 Sq Ft Home
- 2-Story Property
- Smooth Ceilings
- Ceiling Fan
- Fireplace Features Masonry
- Double Pane Windows
- Window Treatments
- Aluminum Window Frames
- Great Room
- Dining Room
- Den with Fireplace
- Laundry Room
Kitchen
- Eat-In Kitchen
- Breakfast Bar
- Self-Cleaning Oven
- Gas Cooktop
- Dishwasher
- Disposal
Bedrooms and Bathrooms
- 5 Bedrooms | 1 Primary Bedroom on Main
- Primary bedroom located on second floor
- Walk-In Closet
- Primary Bathroom is a Full Bathroom
- Dual Vanity Sinks in Primary Bathroom
- Whirlpool Bathtub
- Bathtub With Separate Shower Stall
Parking
- 2 Car Attached Garage
- Side Facing Garage
Outdoor Features
- Patio
Utilities
- Two cooling system units
- Central Heating and Cooling System
- Heating System Uses Gas
- 220 Volts
- Septic Tank
Community Details
- Crenshaw Phase 4 Subdivision
Listing and Financial Details
- Assessor Parcel Number M0114K A00001
Ownership History
Purchase Details
Home Financials for this Owner
Home Financials are based on the most recent Mortgage that was taken out on this home.Purchase Details
Home Financials for this Owner
Home Financials are based on the most recent Mortgage that was taken out on this home.Purchase Details
Home Financials for this Owner
Home Financials are based on the most recent Mortgage that was taken out on this home.Similar Homes in Millington, TN
Home Values in the Area
Average Home Value in this Area
Purchase History
| Date | Type | Sale Price | Title Company |
|---|---|---|---|
| Warranty Deed | $295,000 | Tri State Title Llc | |
| Warranty Deed | $275,000 | Realty Title & Escrow Co Inc | |
| Warranty Deed | $186,000 | None Available |
Mortgage History
| Date | Status | Loan Amount | Loan Type |
|---|---|---|---|
| Open | $303,253 | VA | |
| Closed | $301,342 | New Conventional | |
| Previous Owner | $207,750 | New Conventional | |
| Previous Owner | $224,000 | New Conventional | |
| Previous Owner | $32,800 | Credit Line Revolving | |
| Previous Owner | $248,000 | Unknown | |
| Previous Owner | $248,000 | Purchase Money Mortgage | |
| Previous Owner | $101,449 | VA |
Property History
| Date | Event | Price | Change | Sq Ft Price |
|---|---|---|---|---|
| 05/30/2025 05/30/25 | For Sale | $495,000 | +67.8% | $155 / Sq Ft |
| 06/05/2018 06/05/18 | Sold | $295,000 | -1.7% | $92 / Sq Ft |
| 04/05/2018 04/05/18 | For Sale | $300,000 | +9.1% | $94 / Sq Ft |
| 07/21/2016 07/21/16 | Sold | $275,000 | -5.1% | $86 / Sq Ft |
| 06/07/2016 06/07/16 | Pending | -- | -- | -- |
| 05/24/2016 05/24/16 | For Sale | $289,900 | -- | $91 / Sq Ft |
Tax History Compared to Growth
Tax History
| Year | Tax Paid | Tax Assessment Tax Assessment Total Assessment is a certain percentage of the fair market value that is determined by local assessors to be the total taxable value of land and additions on the property. | Land | Improvement |
|---|---|---|---|---|
| 2025 | $2,253 | $107,550 | $11,000 | $96,550 |
| 2024 | $5,456 | $80,475 | $9,475 | $71,000 |
| 2023 | $3,855 | $80,475 | $9,475 | $71,000 |
| 2022 | $3,855 | $80,475 | $9,475 | $71,000 |
| 2021 | $2,253 | $80,475 | $9,475 | $71,000 |
| 2020 | $3,640 | $65,225 | $9,475 | $55,750 |
| 2019 | $1,996 | $65,225 | $9,475 | $55,750 |
| 2018 | $2,642 | $65,225 | $9,475 | $55,750 |
| 2017 | $3,679 | $65,225 | $9,475 | $55,750 |
| 2016 | $3,077 | $52,150 | $0 | $0 |
| 2014 | $2,279 | $52,150 | $0 | $0 |
Agents Affiliated with this Home
-
Alexis Brown

Seller's Agent in 2025
Alexis Brown
Emmett Baird Realty, LLC
(901) 687-8054
195 Total Sales
-
Danny Freeman

Seller's Agent in 2018
Danny Freeman
Crye-Leike, Inc., REALTORS
(901) 406-3224
288 Total Sales
-
C
Buyer's Agent in 2018
Charles Hamm
Sell901 Real Estate
(901) 567-6038
-
Dennis Wages

Seller's Agent in 2016
Dennis Wages
RE/MAX
(901) 486-3102
82 Total Sales
Map
Source: Memphis Area Association of REALTORS®
MLS Number: 10024060
APN: M0-114K-A0-0001
- 8055 Soderlund Dr
- 4063 Isom Cove
- 4036 Shelby Rd
- 8130 Julie Cove
- 4241 Shelby Rd
- 4303 Shelby Rd
- 4373 Shelby Rd
- 7800 Quito Rd
- 4331 Water Briar Rd
- 4357 Water Briar Rd
- 8043 Hickory Meadow Rd
- 4471 Shelby Rd
- 4487 Royster Creek Dr
- 4483 Royster Creek Dr
- 4493 Royster Creek Dr
- 4503 Royster Creek Dr
- 8005 Royster Creek Dr
- 4494 Royster Creek Dr
- 4504 Royster Creek Dr
- 4498 Royster Creek Dr
