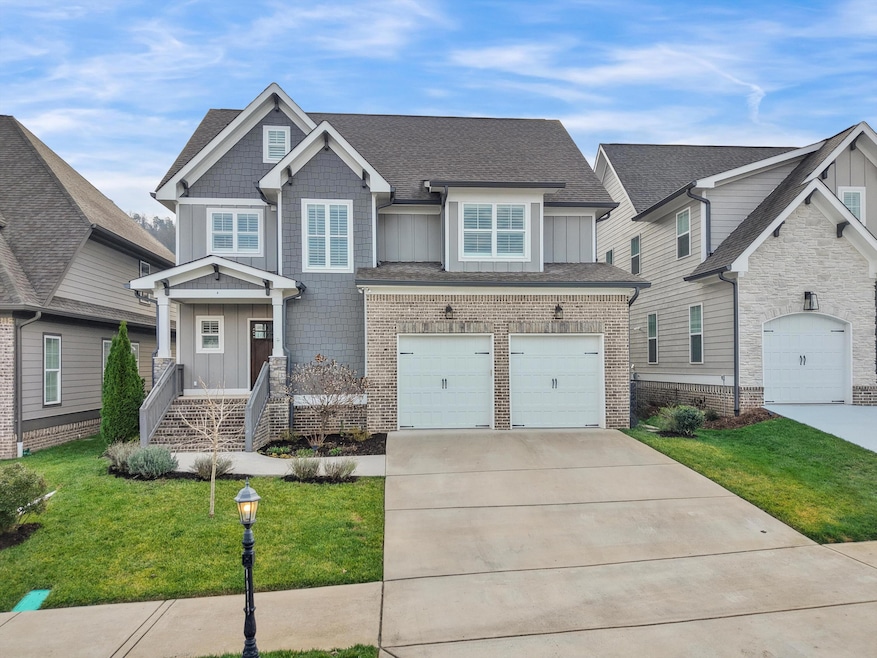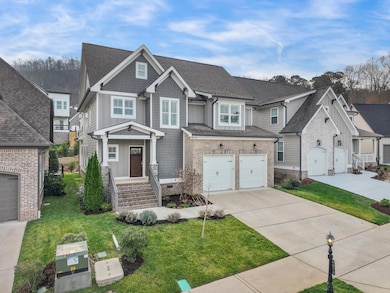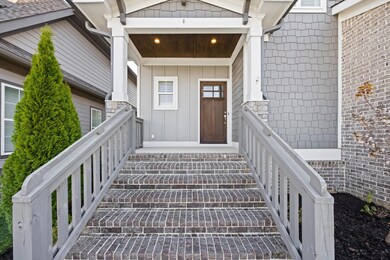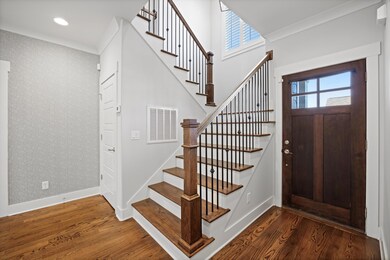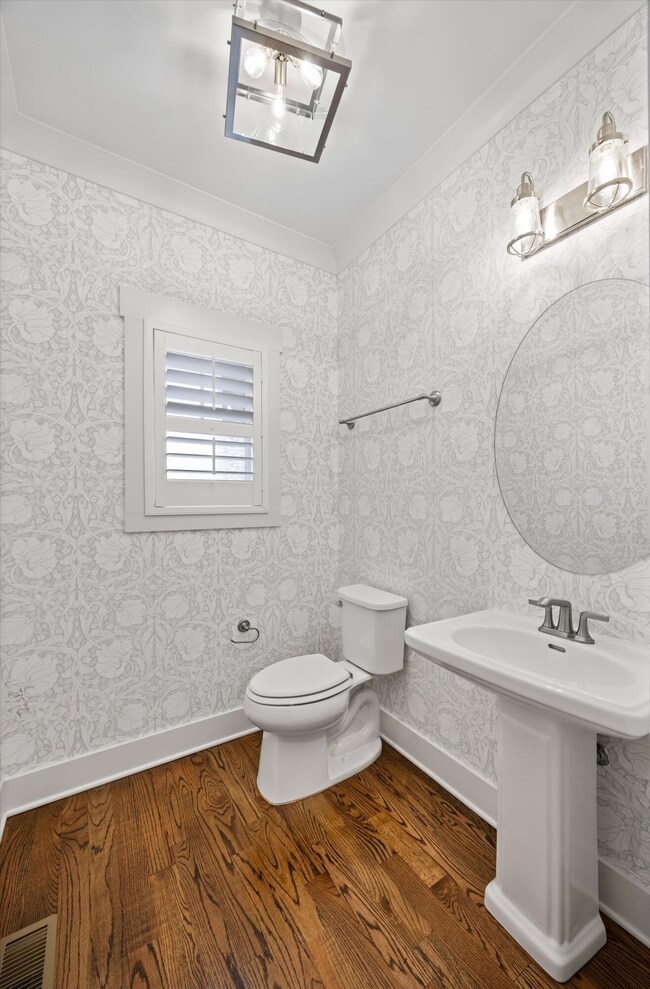4073 Barnsley Loop Collegedale, TN 37363
Estimated payment $3,317/month
Highlights
- Open Floorplan
- Main Floor Primary Bedroom
- High Ceiling
- Engineered Wood Flooring
- Loft
- Great Room
About This Home
Location, luxury, and lifestyle... this one has it all. Don't miss your chance to see it! Buyer Incentive: Seller is offering a $5,000 credit to be used towards an interest rate buy down and/or closing costs. Step inside and fall in love with this light-filled 4-bedroom, 3.5-bath home built by Chattanooga's premier builder, GT Issa. Every inch of this home showcases quality—from the custom plantation shutters throughout to the beautiful on-site finished hardwood floors that flow across the main living areas.
The great room layout offers the perfect blend of openness and comfort, highlighted by natural light and seamless access to the kitchen and dining spaces. A separate dining room provides an elegant setting for gatherings and holidays. The main-level primary suite is a true retreat, featuring a huge walk-in shower, double vanities, and thoughtful design details. Upstairs, you'll find three spacious bedrooms, including one with its own private en-suite, along with well-appointed Jack n Jill bath for family and guests. A separate landing area offers the perfect spot for a cozy entertainment space or a quiet place to sit, sip, and unwind at the end of the day. Step outside to a beautifully landscaped backyard and a covered porch ideal for relaxing, grilling, or unwinding in peace and quiet. Located in one of Ooltewah's most desirable communities, this home offers the perfect blend of convenience and tranquility. Just 10 minutes to Hamilton Place, with endless shopping and dining, and a short drive to Downtown Chattanooga. Enjoy the community feel of Barnsley Park—close to Little Debbie Park, yet tucked away for privacy and relaxation. Must-See Home in Sought-After Barnsley Park!
Listing Agent
Better Homes and Gardens Real Estate Signature Brokers License #368649 Listed on: 12/11/2025

Open House Schedule
-
Sunday, December 14, 20251:00 to 3:00 pm12/14/2025 1:00:00 PM +00:0012/14/2025 3:00:00 PM +00:00Add to Calendar
Home Details
Home Type
- Single Family
Est. Annual Taxes
- $3,802
Year Built
- Built in 2020
Lot Details
- 6,098 Sq Ft Lot
- Lot Dimensions are 120x50x118
- Landscaped
- Level Lot
- Front and Back Yard Sprinklers
- Private Yard
- Back and Front Yard
HOA Fees
- $54 Monthly HOA Fees
Parking
- 2 Car Attached Garage
- Front Facing Garage
- Garage Door Opener
- Driveway
Home Design
- Brick Exterior Construction
- Raised Foundation
- Block Foundation
- Shingle Roof
- Asphalt Roof
- HardiePlank Type
- Block And Beam Construction
Interior Spaces
- 2,750 Sq Ft Home
- 2-Story Property
- Open Floorplan
- Bookcases
- Crown Molding
- Coffered Ceiling
- High Ceiling
- Ceiling Fan
- Chandelier
- Fireplace With Gas Starter
- Insulated Windows
- Plantation Shutters
- Entrance Foyer
- Great Room
- Living Room with Fireplace
- Sitting Room
- Formal Dining Room
- Loft
- Storage
- Prewired Security
Kitchen
- Eat-In Kitchen
- Breakfast Bar
- Convection Oven
- Free-Standing Gas Oven
- Free-Standing Gas Range
- Free-Standing Range
- Microwave
- ENERGY STAR Qualified Refrigerator
- ENERGY STAR Qualified Dishwasher
- Kitchen Island
- Granite Countertops
- Disposal
Flooring
- Engineered Wood
- Carpet
- Tile
Bedrooms and Bathrooms
- 4 Bedrooms
- Primary Bedroom on Main
- Split Bedroom Floorplan
- En-Suite Bathroom
- Walk-In Closet
- Double Vanity
- Bathtub with Shower
- Separate Shower
Laundry
- Laundry Room
- Laundry on main level
- Washer and Electric Dryer Hookup
Attic
- Walk-In Attic
- Unfinished Attic
Accessible Home Design
- Accessible Bedroom
- Accessible Kitchen
- Enhanced Accessible Features
Schools
- Ooltewah Elementary School
- Ooltewah Middle School
- Ooltewah High School
Utilities
- Central Heating and Cooling System
- Radiant Ceiling
- Heating System Uses Natural Gas
- Baseboard Heating
- Hot Water Heating System
- Underground Utilities
- Gas Available
- Tankless Water Heater
- Gas Water Heater
- Cable TV Available
Additional Features
- Smart Irrigation
- Covered Patio or Porch
Community Details
- $650 Initiation Fee
- Barnsley Park Subdivision
Listing and Financial Details
- Assessor Parcel Number 150d E 023
Map
Home Values in the Area
Average Home Value in this Area
Tax History
| Year | Tax Paid | Tax Assessment Tax Assessment Total Assessment is a certain percentage of the fair market value that is determined by local assessors to be the total taxable value of land and additions on the property. | Land | Improvement |
|---|---|---|---|---|
| 2024 | $2,241 | $100,150 | $0 | $0 |
| 2023 | $3,802 | $100,150 | $0 | $0 |
| 2022 | $3,641 | $100,150 | $0 | $0 |
| 2021 | $3,641 | $100,150 | $0 | $0 |
| 2020 | $717 | $0 | $0 | $0 |
Property History
| Date | Event | Price | List to Sale | Price per Sq Ft | Prior Sale |
|---|---|---|---|---|---|
| 12/11/2025 12/11/25 | For Sale | $560,000 | -3.0% | $204 / Sq Ft | |
| 06/10/2022 06/10/22 | Sold | $577,500 | +0.4% | $210 / Sq Ft | View Prior Sale |
| 05/11/2022 05/11/22 | Pending | -- | -- | -- | |
| 05/09/2022 05/09/22 | For Sale | $575,000 | +32.2% | $209 / Sq Ft | |
| 03/05/2021 03/05/21 | Sold | $434,900 | 0.0% | $158 / Sq Ft | View Prior Sale |
| 01/28/2021 01/28/21 | Pending | -- | -- | -- | |
| 04/29/2020 04/29/20 | For Sale | $434,900 | -- | $158 / Sq Ft |
Purchase History
| Date | Type | Sale Price | Title Company |
|---|---|---|---|
| Warranty Deed | $577,500 | Realty Title | |
| Warranty Deed | $434,900 | Dba Warranty Title Ins Co |
Mortgage History
| Date | Status | Loan Amount | Loan Type |
|---|---|---|---|
| Open | $197,500 | New Conventional | |
| Previous Owner | $77,000 | New Conventional |
Source: Greater Chattanooga REALTORS®
MLS Number: 1525127
APN: 150D-E-023
- 4067 Barnsley Loop
- 9891 Trestle Cir
- 9885 Trestle Cir
- 9877 Trestle Cir
- 4053 Barnsley Loop
- 9888 Trestle Cir
- 9892 Trestle Cir
- 9614 Mulberry Gap Way
- 9702 Dutton Ln
- 4129 Barnsley Loop
- 9795 Trestle Cir
- 4145 Barnsley Loop
- 4193 Barnsley Loop
- 4199 Barnsley Loop
- 9523 Collier Place Unit 9523
- 9570 Legacy Oaks Dr
- 9542 Legacy Oaks Dr
- 9564 Rookwood Cir
- 9633 Rookwood Cir
- 9537 Rookwood Cir
- 9638 Dutton Ln
- 9714 Bowen Trail
- 10060 Central Dr Unit B
- 9511 Weidner Ln
- 5080 Apison Villas Cir
- 8605 Apison Pike
- 2325 Poplar Grove Dr
- 8602 Summit Peak Way
- 5060 City Station Dr
- 5013 Eastview Terrace Unit B
- 8836 Meadowvale Ct
- 2824 Bent Oak Rd
- 2500 Shenandoah Dr
- 8128 Fallen Maple Dr
- 8438 Brookmoor Ln
- 8442 Brookmoor Ln
- 4832 Ruby Red Dr
- 7975 Squirrel Wood Ct
- 4720 Ardmore Dr
- 4911 Hunter Village Dr
