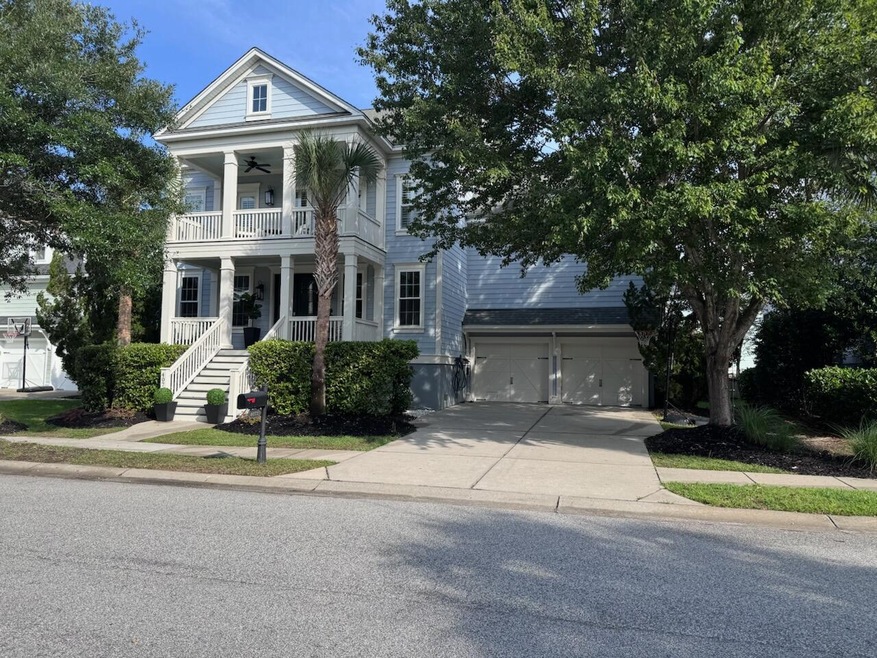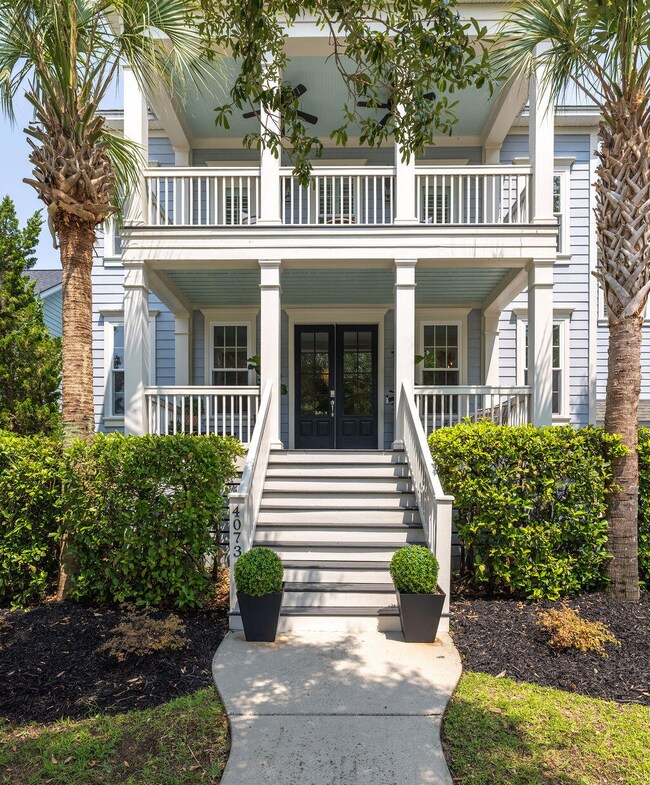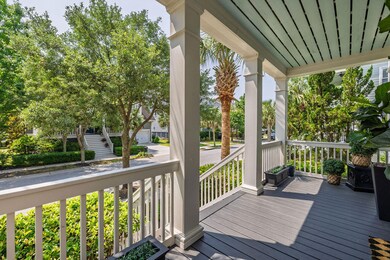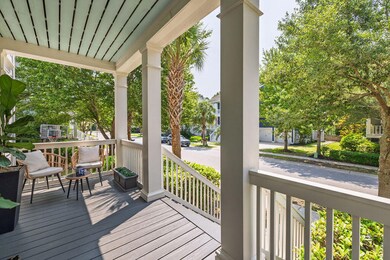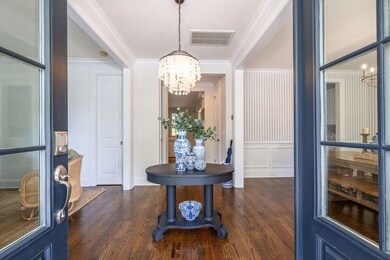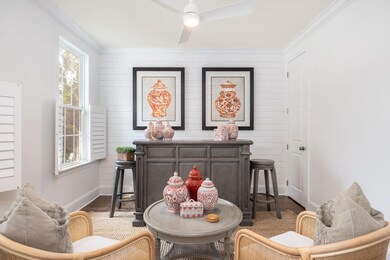
4073 Blackmoor St Mount Pleasant, SC 29466
Hamlin NeighborhoodEstimated payment $8,915/month
Highlights
- Clubhouse
- Traditional Architecture
- Loft
- Jennie Moore Elementary School Rated A
- Wood Flooring
- High Ceiling
About This Home
Welcome to Hamlin Plantation, where Lowcountry charm meets modern updates in this beautifully maintained three-story home offering 5 bedrooms, 4 full bathrooms, and 3,650 square feet of thoughtfully designed living space. Set on a scenic lot, this home provides an exceptional blend of elegance and functionality. The main level features a formal dining room, a cozy sitting room with custom shiplap, and a full bath--perfect for guests. The updated kitchen is a true showpiece, featuring a custom butcher block island, updated cabinetry, new hardware, and a stylish butler's pantry with matching counters, all framed by board and batten woodwork in the breakfast nook. Mud room with storage bench.The second floor is anchored by a spacious primary suite and includes two additional bedrooms that share a full bath, as well as a convenient laundry area. On the third floor, you'll find a private guest suite complete with a bedroom, full bathroom, and generous storage space. Outdoor living is equally inviting with a screened-in porch, a newly added paver patio, and a second-story porch ideal for enjoying the surrounding natural beauty. The backyard not only offers tranquil pond views but also has plenty of space to accommodate a pool, creating a perfect oasis for relaxation or entertaining.Throughout the home, recent upgrades elevate both form and function. These include new exterior porch paint and lighting, all new interior lighting and ceiling fans, an updated newel post on the staircase, fresh interior paint, plantation shutters and custom window treatments, a newly tiled fireplace front, and a finished play space under the stairs. Custom woodwork accentssuch as board and batten in the children's bedrooms, upstairs hallway, and breakfast area, along with a shiplap mantle add warmth and character. Additional improvements include a new ADT security system, a new metal fence enclosing the backyard, and updated hardware on vanities and built-ins. Built in EV charging station. This exceptional property offers a rare opportunity to enjoy refined living in one of Mount Pleasant's most desirable neighborhoods.
Open House Schedule
-
Saturday, June 07, 20251:00 to 3:00 pm6/7/2025 1:00:00 PM +00:006/7/2025 3:00:00 PM +00:00Add to Calendar
Home Details
Home Type
- Single Family
Est. Annual Taxes
- $4,498
Year Built
- Built in 2011
Lot Details
- 7,841 Sq Ft Lot
- Aluminum or Metal Fence
- Irrigation
HOA Fees
- $125 Monthly HOA Fees
Parking
- 2 Car Attached Garage
Home Design
- Traditional Architecture
- Raised Foundation
- Architectural Shingle Roof
Interior Spaces
- 3,650 Sq Ft Home
- 3-Story Property
- Tray Ceiling
- Smooth Ceilings
- High Ceiling
- Ceiling Fan
- Entrance Foyer
- Family Room with Fireplace
- Formal Dining Room
- Loft
- Crawl Space
Kitchen
- Eat-In Kitchen
- Built-In Electric Oven
- Microwave
- Dishwasher
- Kitchen Island
- Disposal
Flooring
- Wood
- Carpet
- Ceramic Tile
Bedrooms and Bathrooms
- 5 Bedrooms
- Walk-In Closet
- 4 Full Bathrooms
- Garden Bath
Outdoor Features
- Screened Patio
- Front Porch
Schools
- Jennie Moore Elementary School
- Laing Middle School
- Wando High School
Utilities
- Central Air
- Heat Pump System
Community Details
Overview
- Hamlin Plantation Subdivision
Amenities
- Clubhouse
Recreation
- Tennis Courts
- Community Pool
- Trails
Map
Home Values in the Area
Average Home Value in this Area
Tax History
| Year | Tax Paid | Tax Assessment Tax Assessment Total Assessment is a certain percentage of the fair market value that is determined by local assessors to be the total taxable value of land and additions on the property. | Land | Improvement |
|---|---|---|---|---|
| 2023 | $4,498 | $23,640 | $0 | $0 |
| 2022 | $2,156 | $23,640 | $0 | $0 |
| 2021 | $2,374 | $23,640 | $0 | $0 |
| 2020 | $2,456 | $23,640 | $0 | $0 |
| 2019 | $2,139 | $20,560 | $0 | $0 |
| 2017 | $2,108 | $20,560 | $0 | $0 |
| 2016 | $2,005 | $20,560 | $0 | $0 |
| 2015 | $2,098 | $20,560 | $0 | $0 |
| 2014 | $1,886 | $0 | $0 | $0 |
| 2011 | -- | $0 | $0 | $0 |
Property History
| Date | Event | Price | Change | Sq Ft Price |
|---|---|---|---|---|
| 06/02/2025 06/02/25 | For Sale | $1,499,000 | +26.5% | $411 / Sq Ft |
| 06/01/2023 06/01/23 | Sold | $1,185,000 | -1.3% | $325 / Sq Ft |
| 03/17/2023 03/17/23 | For Sale | $1,200,000 | -- | $329 / Sq Ft |
Purchase History
| Date | Type | Sale Price | Title Company |
|---|---|---|---|
| Deed | $491,400 | -- |
Mortgage History
| Date | Status | Loan Amount | Loan Type |
|---|---|---|---|
| Open | $647,200 | New Conventional | |
| Closed | $454,000 | New Conventional | |
| Closed | $97,470 | Credit Line Revolving | |
| Closed | $417,000 | New Conventional | |
| Closed | $393,120 | New Conventional |
Similar Homes in Mount Pleasant, SC
Source: CHS Regional MLS
MLS Number: 25014962
APN: 600-01-00-877
- 4082 Blackmoor St
- 4874 Sound View Dr
- 4877 Sound View Dr
- 4875 Sound View Dr
- 4922 Sound View Dr
- 3019 Fraserburgh Way
- 3038 Fraserburgh Way Unit 2200
- 1454 Carradale Ln
- 4176 Victory Pointe Dr
- 4991 Sound View Dr
- 2971 Treadwell St
- 3000 Treadwell St
- 2948 Treadwell St
- 1427 Shell Fish Ct
- Porches Bluff Rd
- 2928 Tranquility Rd
- 2924 Tranquility Rd
- 2954 Woodland Park Dr
- 3567 Somerset Hills Ct
- 3583 Somerset Hills Ct
