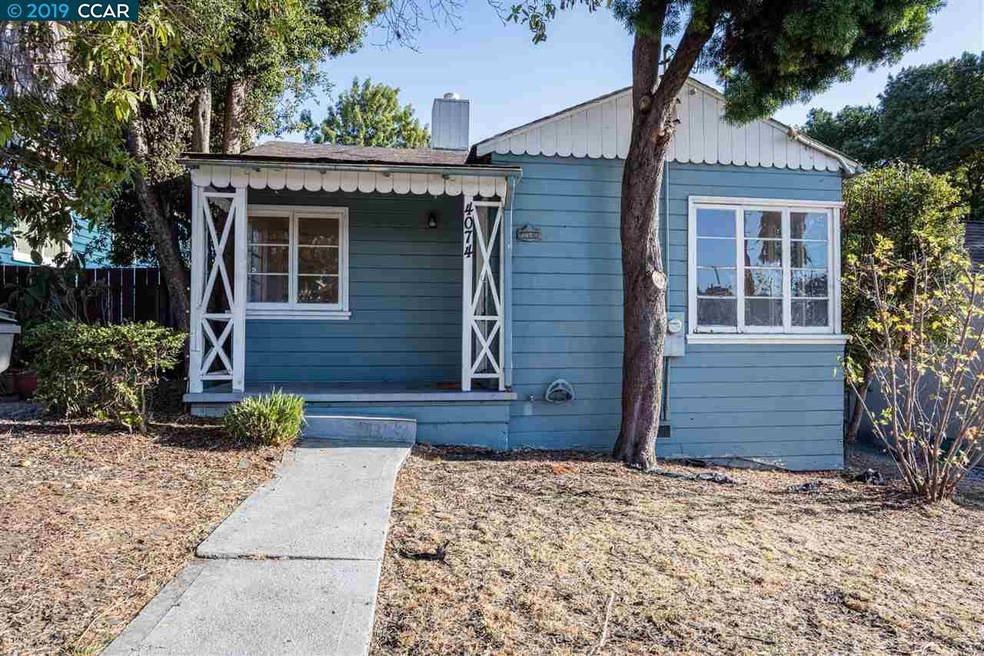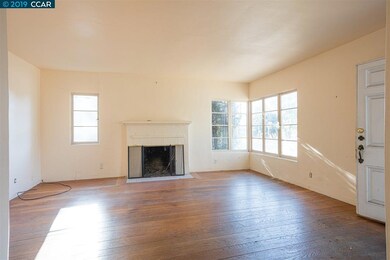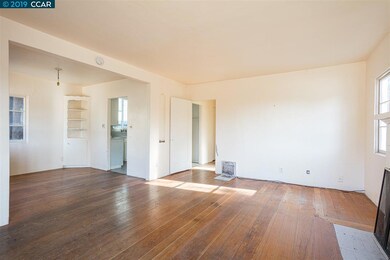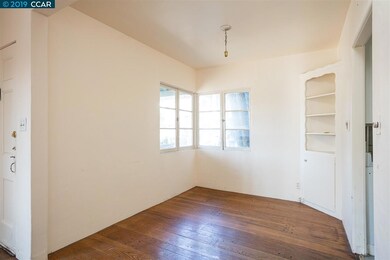
4074 Kuhnle Ave Oakland, CA 94605
Leona Heights NeighborhoodEstimated Value: $490,920 - $622,000
Highlights
- Wood Flooring
- Tile Countertops
- Floor Furnace
- No HOA
- Bungalow
- Dining Area
About This Home
As of May 2020Welcome to Leona Heights a super convenient location where I 580 and CA 13 meet. Come view this charming two-bedroom and one bath 1939 bungalow. Open floor plan with a bright kitchen, living room, fireplace, hardwood floors, dining room with built-in. Separate Laundry Room. Appliances stay. In the backyard, there is a detached accessory dwelling ready to be finished. Potential in-law unit or study. Large Backyard with off-street parking
Home Details
Home Type
- Single Family
Est. Annual Taxes
- $18,298
Year Built
- Built in 1939
Lot Details
- 6,270 Sq Ft Lot
- Fenced
- Back Yard
Parking
- Off-Street Parking
Home Design
- Bungalow
- Shingle Roof
- Wood Siding
Interior Spaces
- 1-Story Property
- Living Room with Fireplace
- Dining Area
Kitchen
- Free-Standing Range
- Tile Countertops
Flooring
- Wood
- Linoleum
- Tile
Bedrooms and Bathrooms
- 2 Bedrooms
- 1 Full Bathroom
Utilities
- No Cooling
- Floor Furnace
- Heating System Uses Natural Gas
- Gas Water Heater
Community Details
- No Home Owners Association
- Contra Costa Association
- Leona Heights Subdivision
Listing and Financial Details
- Assessor Parcel Number 37A279052
Ownership History
Purchase Details
Home Financials for this Owner
Home Financials are based on the most recent Mortgage that was taken out on this home.Purchase Details
Purchase Details
Home Financials for this Owner
Home Financials are based on the most recent Mortgage that was taken out on this home.Purchase Details
Home Financials for this Owner
Home Financials are based on the most recent Mortgage that was taken out on this home.Purchase Details
Purchase Details
Home Financials for this Owner
Home Financials are based on the most recent Mortgage that was taken out on this home.Purchase Details
Home Financials for this Owner
Home Financials are based on the most recent Mortgage that was taken out on this home.Purchase Details
Home Financials for this Owner
Home Financials are based on the most recent Mortgage that was taken out on this home.Purchase Details
Purchase Details
Home Financials for this Owner
Home Financials are based on the most recent Mortgage that was taken out on this home.Similar Homes in the area
Home Values in the Area
Average Home Value in this Area
Purchase History
| Date | Buyer | Sale Price | Title Company |
|---|---|---|---|
| Pirie Mark | $488,000 | Servicelink | |
| Wilmtngton Trust Natlonal Association | $704,373 | Accommodation | |
| Birdsong Marilyn J | $175,000 | First American Title Co | |
| Mcneil James | $19,000 | Financial Title Company | |
| Mcneil James | $19,000 | Financial Title Company | |
| Birdsong Marilyn Jo | -- | -- | |
| Mcneil James A | -- | -- | |
| Birdsong Marilyn J | -- | -- | |
| Mcneil James A | -- | -- | |
| Birdsong Marilyn J | -- | -- | |
| Mcneil James A | $229,000 | Old Republic Title Company |
Mortgage History
| Date | Status | Borrower | Loan Amount |
|---|---|---|---|
| Previous Owner | Pirie Mark | $473,360 | |
| Previous Owner | Birdsong Marilyn J | $400,000 | |
| Previous Owner | Birdsong Marilyn J | $50,000 | |
| Previous Owner | Birdsong Marilyn J | $381,500 | |
| Previous Owner | Birdsong Marilyn J | $350,000 | |
| Previous Owner | Mcneil James | $38,000 | |
| Previous Owner | Mcneil James A | $270,000 | |
| Previous Owner | Mcneil James A | $48,500 | |
| Previous Owner | Mcneil James A | $214,500 | |
| Previous Owner | Mcneil James A | $35,450 | |
| Previous Owner | Mcneil James A | $217,550 | |
| Previous Owner | Sugioka Kimi | $10,000 |
Property History
| Date | Event | Price | Change | Sq Ft Price |
|---|---|---|---|---|
| 02/04/2025 02/04/25 | Off Market | $488,000 | -- | -- |
| 05/12/2020 05/12/20 | Sold | $488,000 | -18.5% | $545 / Sq Ft |
| 03/09/2020 03/09/20 | Pending | -- | -- | -- |
| 02/27/2020 02/27/20 | For Sale | $599,000 | 0.0% | $669 / Sq Ft |
| 02/13/2020 02/13/20 | Pending | -- | -- | -- |
| 02/07/2020 02/07/20 | For Sale | $599,000 | 0.0% | $669 / Sq Ft |
| 01/31/2020 01/31/20 | Pending | -- | -- | -- |
| 01/18/2020 01/18/20 | Price Changed | $599,000 | -7.8% | $669 / Sq Ft |
| 11/20/2019 11/20/19 | For Sale | $650,000 | -- | $725 / Sq Ft |
Tax History Compared to Growth
Tax History
| Year | Tax Paid | Tax Assessment Tax Assessment Total Assessment is a certain percentage of the fair market value that is determined by local assessors to be the total taxable value of land and additions on the property. | Land | Improvement |
|---|---|---|---|---|
| 2024 | $18,298 | $597,628 | $156,968 | $440,660 |
| 2023 | $17,829 | $512,970 | $153,891 | $359,079 |
| 2022 | $8,795 | $502,912 | $150,873 | $352,039 |
| 2021 | $8,268 | $493,054 | $147,916 | $345,138 |
| 2020 | $9,577 | $590,000 | $177,000 | $413,000 |
| 2019 | $8,483 | $517,784 | $145,381 | $372,403 |
| 2018 | $9,068 | $507,634 | $142,531 | $365,103 |
| 2017 | $8,538 | $497,683 | $139,737 | $357,946 |
| 2016 | $8,117 | $487,926 | $136,997 | $350,929 |
| 2015 | $7,707 | $450,000 | $135,000 | $315,000 |
| 2014 | $7,526 | $425,000 | $127,500 | $297,500 |
Agents Affiliated with this Home
-
Leslie Manzone

Seller's Agent in 2020
Leslie Manzone
Compass
(510) 388-2393
81 Total Sales
-
Michele Manzone

Seller Co-Listing Agent in 2020
Michele Manzone
Compass
(510) 517-0111
70 Total Sales
-
Sameer Punjani

Buyer's Agent in 2020
Sameer Punjani
Bay Area Home Rebate
(707) 290-0631
72 Total Sales
Map
Source: Contra Costa Association of REALTORS®
MLS Number: 40889443
APN: 037A-2790-005-02
- 6259 Leona St
- 6401 Leona St
- 6167 Overdale Ave
- 5860 Leona St
- 0 Mountain View Ave Unit 41089755
- 0 Mountain View Ave Unit 41089753
- 4224 Mountain View Ave
- 6190 Oakdale Ave
- 6391 Hillmont Dr
- 6193 Oakdale Ave
- 6144 Oakdale Ave
- 6400 Mokelumne Ave
- 3727 Delmont Ave
- 2 Twitter Ct
- 3706 Delmont Ave
- 6336 Buena Ventura Ave
- 6318 Buena Ventura Ave
- 3878 Delmont Ave
- 0 Buena Ventura Ave Unit ML81967843
- 6071 Old Quarry Loop
- 4074 Kuhnle Ave
- 4068 Kuhnle Ave
- 4080 Kuhnle Ave
- 4100 Kuhnle Ave
- 4106 Kuhnle Ave
- 6225 Leona St
- 9075 Kuhnle Ave
- 4114 Kuhnle Ave
- 6221 Leona St
- 4120 Kuhnle Ave
- 4075 Kuhnle Ave
- 4085 Kuhnle Ave
- 4065 Kuhnle Ave
- 4101 Kuhnle Ave
- 6229 Leona St
- 6227 Leona St
- 4107 Kuhnle Ave
- 4111 Kuhnle Ave
- 6233 Leona St
- 4117 Kuhnle Ave






