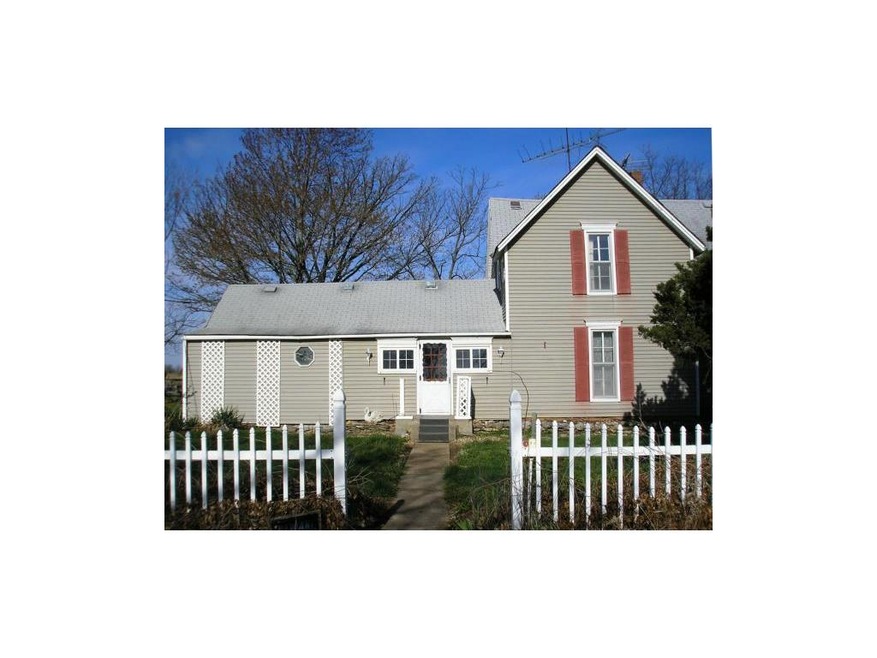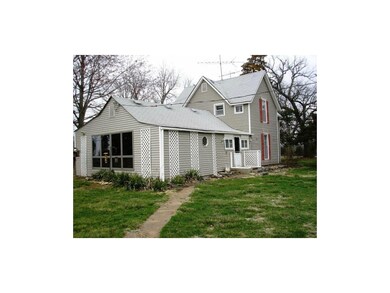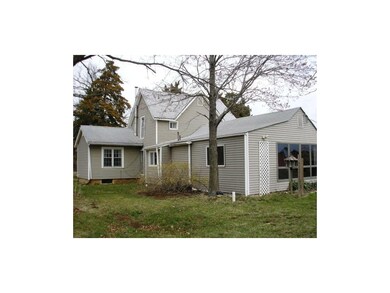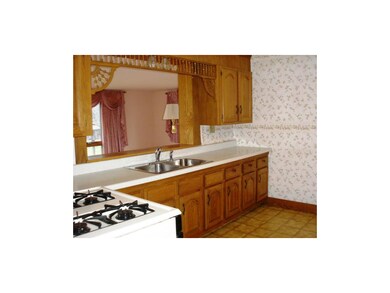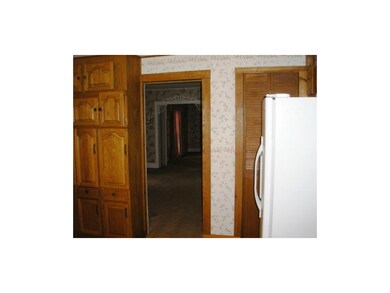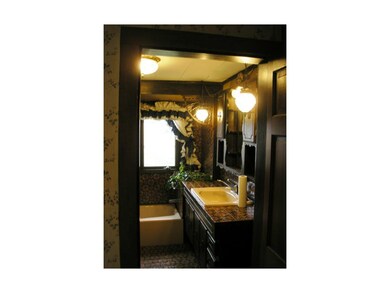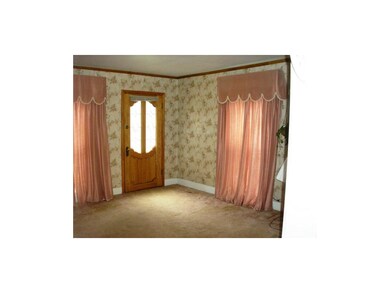
4074 Labette Terrace Ottawa, KS 66067
Estimated Value: $204,000 - $258,099
Highlights
- 14,157,000 Sq Ft lot
- Pond
- Traditional Architecture
- Wellsville High School Rated 9+
- Vaulted Ceiling
- Granite Countertops
About This Home
As of May 2014325 acres +/- with a 1-1/2 story farm house. 2nd floor is Master suite with two walk in closets & a sitting room. Newer CH/CA & septic system. House has rural water, 1 car detached garage, a traditional large old red barn. 92ac tilled-owner recieves 1/3, plus 49ac in CRP that pays $2,712 through 2020; Timber, Creek, 7 ponds, Pasture, Hunting. see also mls# 1877980 for more land info. There are two tax ids & two addresses (4100 & 4074) that are included in this same property. 325ac +/-
Last Agent to Sell the Property
Great Plains Land Company License #BR00224512 Listed on: 04/16/2014
Home Details
Home Type
- Single Family
Est. Annual Taxes
- $2,200
Year Built
- Built in 1874
Lot Details
- 325 Acre Lot
- Home fronts a stream
- Many Trees
Parking
- 1 Car Detached Garage
Home Design
- Traditional Architecture
- Frame Construction
- Composition Roof
- Vinyl Siding
Interior Spaces
- 1,900 Sq Ft Home
- Wet Bar: All Carpet, Carpet, Tub Only, Vinyl
- Built-In Features: All Carpet, Carpet, Tub Only, Vinyl
- Vaulted Ceiling
- Ceiling Fan: All Carpet, Carpet, Tub Only, Vinyl
- Skylights
- Fireplace
- Shades
- Plantation Shutters
- Drapes & Rods
- Formal Dining Room
- Partial Basement
- Laundry Room
Kitchen
- Granite Countertops
- Laminate Countertops
Flooring
- Wall to Wall Carpet
- Linoleum
- Laminate
- Stone
- Ceramic Tile
- Luxury Vinyl Plank Tile
- Luxury Vinyl Tile
Bedrooms and Bathrooms
- 2 Bedrooms
- Cedar Closet: All Carpet, Carpet, Tub Only, Vinyl
- Walk-In Closet: All Carpet, Carpet, Tub Only, Vinyl
- 1 Full Bathroom
- Double Vanity
- Bathtub with Shower
Outdoor Features
- Pond
- Enclosed patio or porch
Utilities
- Forced Air Heating and Cooling System
- Heating System Uses Propane
- Septic Tank
Ownership History
Purchase Details
Similar Homes in Ottawa, KS
Home Values in the Area
Average Home Value in this Area
Purchase History
| Date | Buyer | Sale Price | Title Company |
|---|---|---|---|
| Livingston Doug | $1,235,000 | -- | |
| Middlecreek Farm Llc | -- | -- |
Property History
| Date | Event | Price | Change | Sq Ft Price |
|---|---|---|---|---|
| 05/30/2014 05/30/14 | Sold | -- | -- | -- |
| 05/07/2014 05/07/14 | Pending | -- | -- | -- |
| 04/16/2014 04/16/14 | For Sale | $1,125,000 | -- | $592 / Sq Ft |
Tax History Compared to Growth
Tax History
| Year | Tax Paid | Tax Assessment Tax Assessment Total Assessment is a certain percentage of the fair market value that is determined by local assessors to be the total taxable value of land and additions on the property. | Land | Improvement |
|---|---|---|---|---|
| 2024 | $1,490 | $14,932 | $7,124 | $7,808 |
| 2023 | $1,534 | $14,128 | $6,667 | $7,461 |
| 2022 | $1,448 | $12,749 | $5,992 | $6,757 |
| 2021 | $1,473 | $11,898 | $5,672 | $6,226 |
| 2020 | $1,313 | $11,238 | $5,447 | $5,791 |
| 2019 | $1,249 | $10,356 | $4,997 | $5,359 |
| 2018 | $1,190 | $9,800 | $4,583 | $5,217 |
| 2017 | $1,104 | $9,024 | $4,156 | $4,868 |
| 2016 | $1,038 | $8,573 | $3,733 | $4,840 |
| 2015 | $1,335 | $8,104 | $3,310 | $4,794 |
| 2014 | $1,335 | $10,844 | $5,917 | $4,927 |
Agents Affiliated with this Home
-
Dean Goodell

Seller's Agent in 2014
Dean Goodell
Great Plains Land Company
(785) 242-7700
38 Total Sales
-
Todd Burroughs

Buyer's Agent in 2014
Todd Burroughs
Crown Realty
(913) 742-2173
180 Total Sales
Map
Source: Heartland MLS
MLS Number: 1877976
APN: 121-12-0-00-00-003.00-0
- 4252 Marshall Rd
- 0005 Vermont Rd
- 0006 Vermont Rd
- 0001 Vermont Rd
- 0002 Vermont Rd
- 2263 Nevada Rd
- 2855 Nebraska Rd
- 3280 Nebraska Rd
- 30591 Pleasant Valley Rd
- 0 Pleasant Valley Rd Unit HMS2547252
- Lot 4 Utah Terrace
- Lot 3 Utah Terrace
- Lot 2 Utah Terrace
- Lot 1 Utah Terrace
- 68 Hwy Pleasant Valley Rd
- 0004 Hamilton Ct
- 41045 W 327th St
- 3717 Utah Rd
- 125 Megan Ln
- 3919 Reno Rd
- 4074 Labette Terrace
- 4105 Labette Terrace
- 4031 Labette Terrace
- 4122 Marshall Rd
- 4020 Marshall Rd
- 4100 Labette Terrace
- 2806 Tennessee Terrace
- 2769 Tennessee Terrace
- 2780 Tennessee Terrace
- 2783 Tennessee Terrace
- 2792 Tennessee Terrace
- 2780 Tennessee Dr
- 2709 Tennessee Dr
- 3973 Labette Terrace
- 4055E Marshall Rd
- 2737 Tennessee Terrace
- 2750 Tennessee Terrace
- 2693 Tennessee Terrace
- 2742 Tennessee Terrace
- 3937 Labette Terrace
