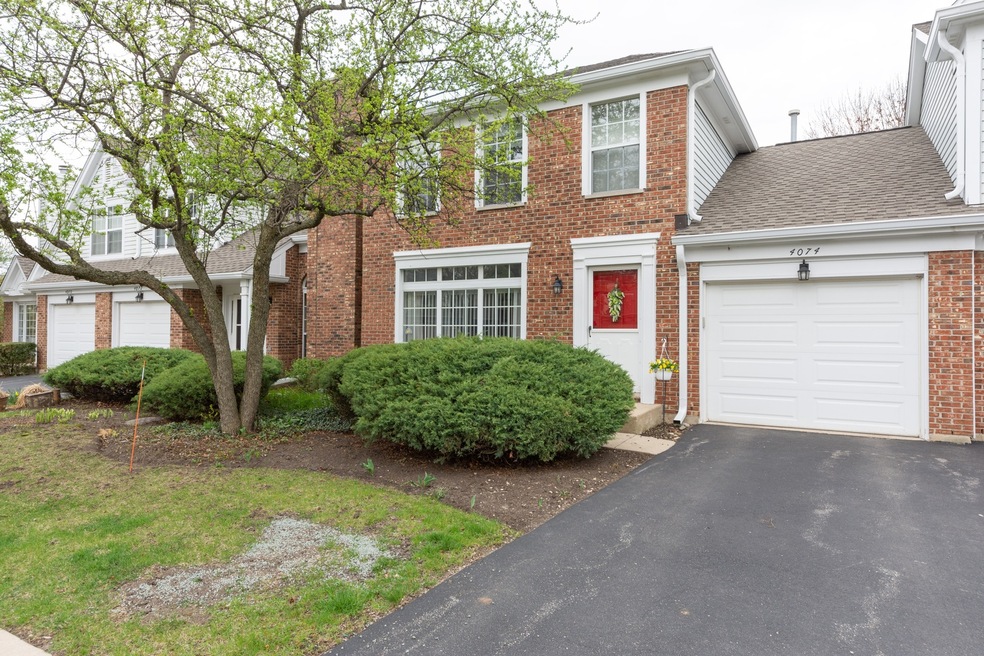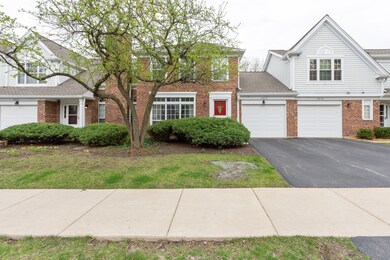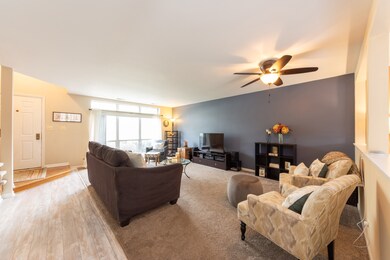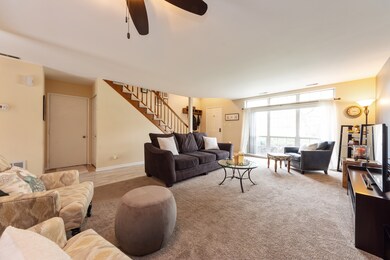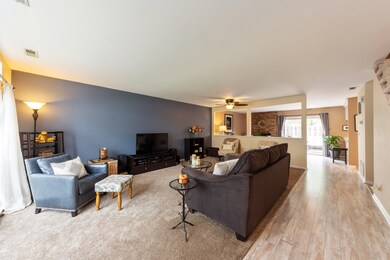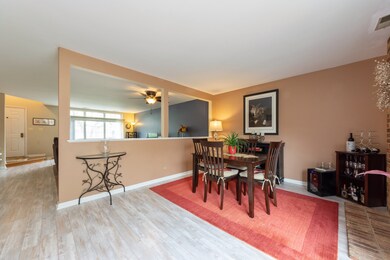
4074 N Newport Ln Unit 153 Arlington Heights, IL 60004
Estimated Value: $295,240 - $355,000
Highlights
- Deck
- Attached Garage
- Entrance Foyer
- Buffalo Grove High School Rated A+
- Breakfast Bar
- Forced Air Heating and Cooling System
About This Home
As of June 2019Sold during processing
Last Agent to Sell the Property
Dream Town Real Estate License #475163514 Listed on: 06/20/2019

Property Details
Home Type
- Condominium
Est. Annual Taxes
- $5,212
Year Built
- 1987
Lot Details
- 10
HOA Fees
- $277 per month
Parking
- Attached Garage
- Garage Transmitter
- Garage Door Opener
- Driveway
- Parking Included in Price
- Garage Is Owned
Home Design
- Brick Exterior Construction
- Asphalt Shingled Roof
- Vinyl Siding
Interior Spaces
- Dual Sinks
- Gas Log Fireplace
- Entrance Foyer
- Laminate Flooring
Kitchen
- Breakfast Bar
- Oven or Range
- Microwave
- Dishwasher
- Disposal
Laundry
- Laundry on main level
- Dryer
- Washer
Home Security
Utilities
- Forced Air Heating and Cooling System
- Heating System Uses Gas
- Lake Michigan Water
Additional Features
- North or South Exposure
- Deck
Listing and Financial Details
- Homeowner Tax Exemptions
- $800 Seller Concession
Community Details
Pet Policy
- Pets Allowed
Security
- Storm Screens
Ownership History
Purchase Details
Home Financials for this Owner
Home Financials are based on the most recent Mortgage that was taken out on this home.Purchase Details
Home Financials for this Owner
Home Financials are based on the most recent Mortgage that was taken out on this home.Purchase Details
Home Financials for this Owner
Home Financials are based on the most recent Mortgage that was taken out on this home.Purchase Details
Home Financials for this Owner
Home Financials are based on the most recent Mortgage that was taken out on this home.Similar Homes in Arlington Heights, IL
Home Values in the Area
Average Home Value in this Area
Purchase History
| Date | Buyer | Sale Price | Title Company |
|---|---|---|---|
| Vara Linda | $215,000 | Chicago Title Insurance Co | |
| Mauro Allison | $190,000 | Attorney | |
| Gissal Tina | $212,500 | Attorneys Title Guaranty Fun | |
| Ramos Alexander C | $234,000 | Multiple |
Mortgage History
| Date | Status | Borrower | Loan Amount |
|---|---|---|---|
| Open | Vara Linda | $163,000 | |
| Closed | Vara Linda | $172,000 | |
| Previous Owner | Mauro Allison | $171,000 | |
| Previous Owner | Gissal Tina | $201,875 | |
| Previous Owner | Ramos Alexander C | $174,000 | |
| Previous Owner | Buczynski Andrzej | $140,000 |
Property History
| Date | Event | Price | Change | Sq Ft Price |
|---|---|---|---|---|
| 06/20/2019 06/20/19 | Sold | $215,000 | +0.5% | $154 / Sq Ft |
| 06/20/2019 06/20/19 | For Sale | $214,000 | +12.6% | $153 / Sq Ft |
| 09/29/2015 09/29/15 | Sold | $190,000 | -8.9% | $136 / Sq Ft |
| 08/25/2015 08/25/15 | Pending | -- | -- | -- |
| 08/14/2015 08/14/15 | For Sale | $208,500 | -- | $149 / Sq Ft |
Tax History Compared to Growth
Tax History
| Year | Tax Paid | Tax Assessment Tax Assessment Total Assessment is a certain percentage of the fair market value that is determined by local assessors to be the total taxable value of land and additions on the property. | Land | Improvement |
|---|---|---|---|---|
| 2024 | $5,212 | $20,871 | $3,386 | $17,485 |
| 2023 | $5,212 | $20,871 | $3,386 | $17,485 |
| 2022 | $5,212 | $20,871 | $3,386 | $17,485 |
| 2021 | $5,191 | $18,335 | $470 | $17,865 |
| 2020 | $5,129 | $18,335 | $470 | $17,865 |
| 2019 | $5,156 | $20,351 | $470 | $19,881 |
| 2018 | $4,924 | $17,914 | $376 | $17,538 |
| 2017 | $4,854 | $17,914 | $376 | $17,538 |
| 2016 | $4,813 | $17,914 | $376 | $17,538 |
| 2015 | $4,436 | $15,696 | $1,598 | $14,098 |
| 2014 | $5,249 | $15,696 | $1,598 | $14,098 |
| 2013 | $4,880 | $15,696 | $1,598 | $14,098 |
Agents Affiliated with this Home
-
Robin Chessick

Seller's Agent in 2019
Robin Chessick
Dream Town Real Estate
(847) 641-4243
175 Total Sales
-

Seller's Agent in 2015
Wendy Cox
The Royal Family Real Estate
Map
Source: Midwest Real Estate Data (MRED)
MLS Number: MRD10425261
APN: 03-06-115-003-1096
- 1611 W Partridge Ct Unit 8
- 1755 W Partridge Ln Unit 3
- 1631 W Partridge Ct Unit 8
- 1670 W Partridge Ln Unit 5
- 1650 W Partridge Ln Unit 2
- 3907 New Haven Ave
- 1825 W Spring Ridge Dr
- 1435 W Partridge Ln Unit 6
- 4210 N Mallard Dr Unit 3
- 1515 W Pheasant Trail Ln Unit 5
- 1411 W Partridge Ln Unit 4
- 2221 W Nichols Rd Unit A
- 4016 N Terramere Ave
- 4214 Bonhill Dr Unit 3E
- 1247 E Canterbury Trail Unit 63
- 1191 E Barberry Ln Unit E
- 4259 Jennifer Ln Unit 2D
- 707 W Nichols Rd
- 2165 N Dogwood Ln Unit 46A
- 1713 Brookside Ln
- 4074 N Newport Ln Unit 153
- 4072 N Newport Ln Unit 152
- 4068 N Newport Ln Unit 21-4
- 4076 N Newport Ln Unit 154
- 4070 N Newport Ln Unit 151
- 1740 W Portsmith Ln Unit 161
- 4066 N Newport Ln Unit 21-3
- 1738 W Portsmith Ln Unit 162
- 1736 W Portsmith Ln Unit 163
- 1734 W Portsmith Ln Unit 164
- 4064 N Newport Ct Unit 212
- 4079 N Newport Ln Unit 62
- 4077 N Newport Ln Unit 63
- 4081 N Newport Ln Unit 61
- 4075 N Newport Ln Unit 64
- 1732 W Portsmith Ln Unit 165
- 4062 N Newport Ct Unit 21-1
- 4073 N Newport Ln Unit 65
- 4071 N Newport Ln Unit 66
- 4085 N Newport Ln Unit 76
