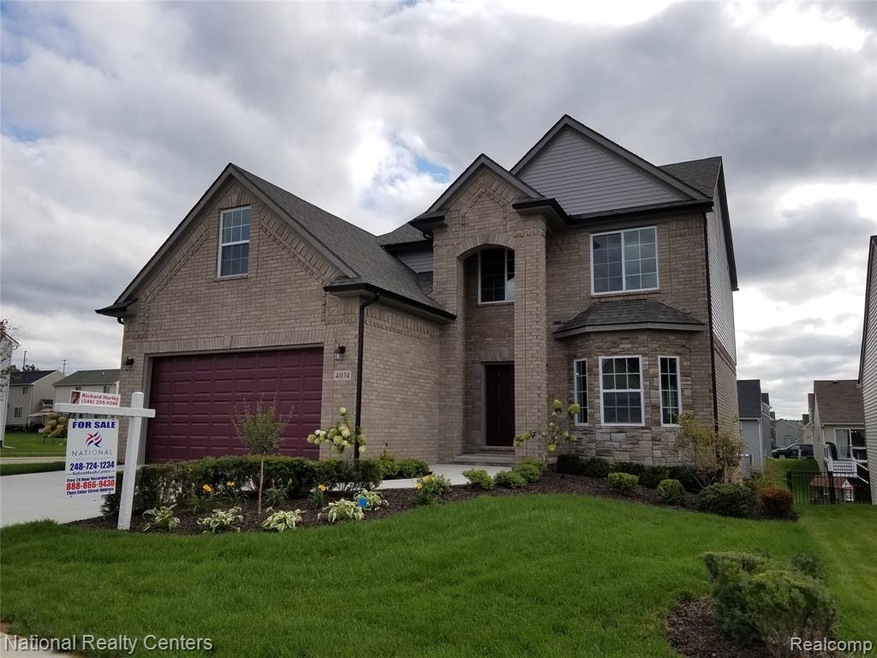
$395,000
- 4 Beds
- 2.5 Baths
- 1,844 Sq Ft
- 4059 Ash Tree Ln
- Howell, MI
Welcome home to this stunning colonial with four bedrooms, three and a half bathrooms, and ample living space. Nestled in a fantastic family-friendly neighborhood, this home boasts a community pool, gym, and clubhouse. Conveniently located near downtown Hartland, it offers easy access to all the area’s amenities. Upon arrival you will be greeted with immediate curb appeal with personalized
Amanda Kozlowski RE/MAX Eclipse Clarkston
